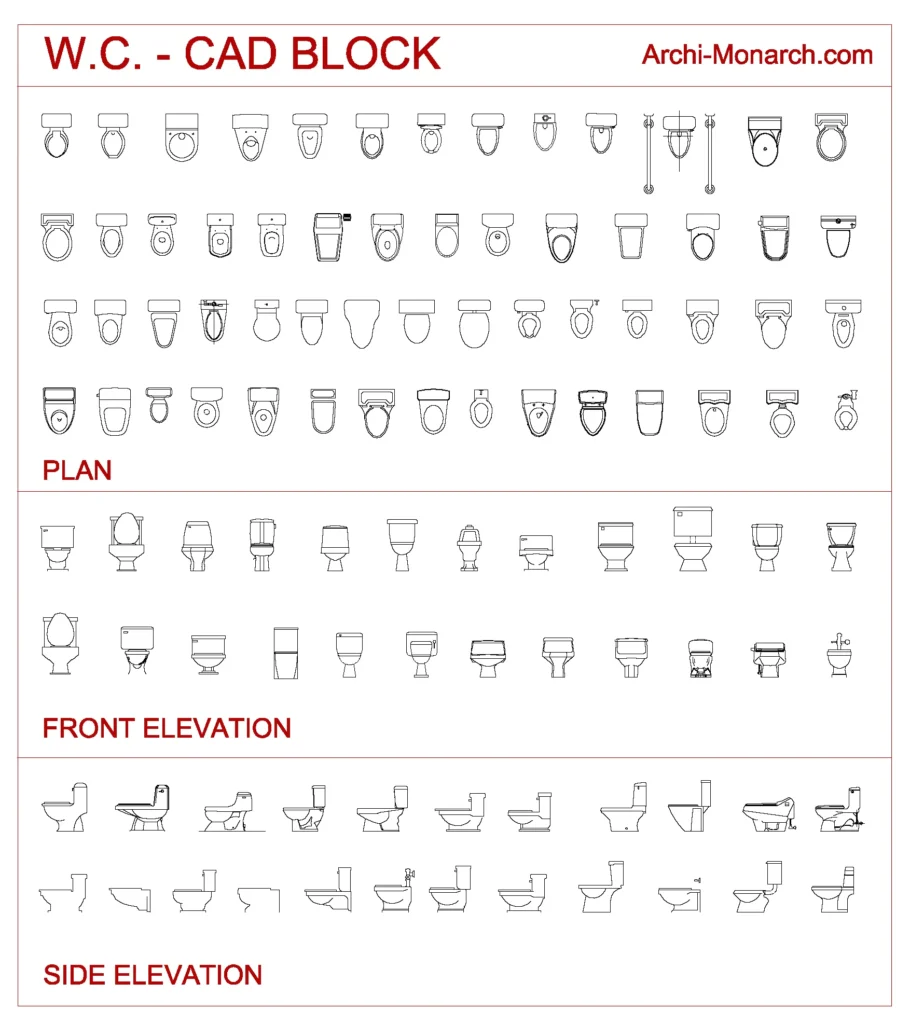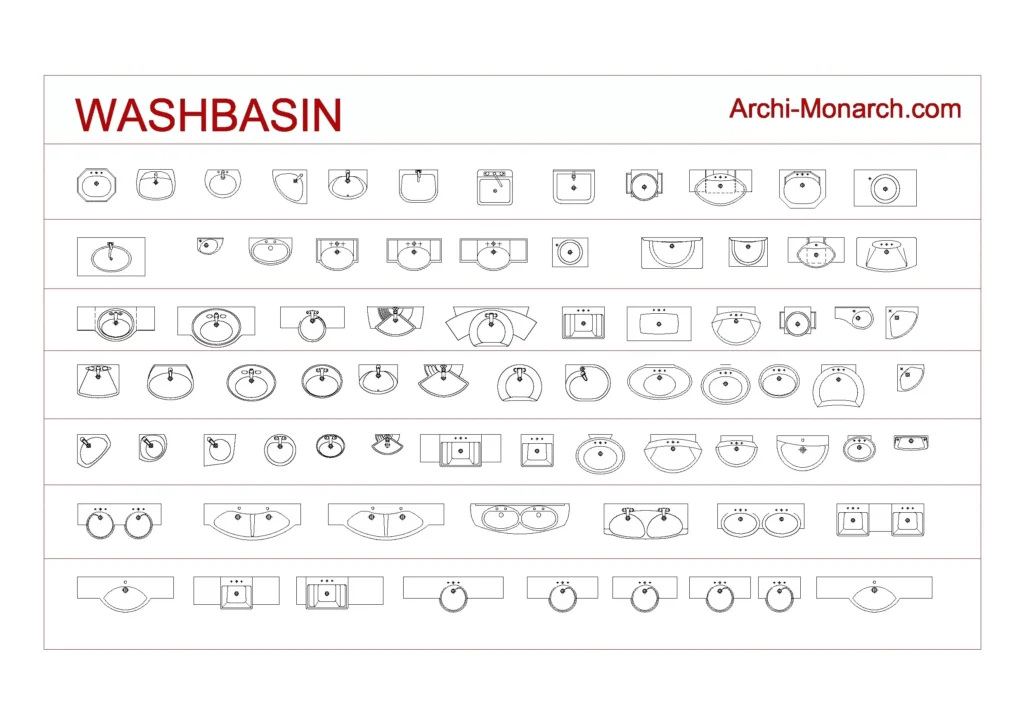In AutoCAD, a block is a collection of objects that are combined into a single named entity. The objects can be lines, arcs, circles, text, or any other object type. Blocks are used to create repeating content, such as the symbol for a door or a piece of furniture.
To create a block, you first need to select the objects that you want to include in the block. Then, you can use the “BLOCK” command to create the block definition. When you create a block, you can specify a name for the block and specify any insertion point, scale, or rotation parameters that you want to apply to the block.
Once you have created a block definition, you can insert instances of the block into your drawing using the “INSERT” command. You can also use the “WBLOCK” command to save a block definition to a separate drawing file.
If you want to know about the standard detail or staircase detail or ramp detail, please click the link.
1) Auto-cad block drawing
In AutoCAD, a block is a collection of objects that are combined into a single named object. The objects can be geometric shapes, lines, text, etc. Blocks are useful for creating standard components that you can insert into your drawings, such as a door or window symbol.
To create a block in AutoCAD, you can use the “BLOCK” command. This will bring up the Block Definition dialogue box, where you can name the block and select the objects that you want to include in it. Once you have defined the block, you can insert it into your drawing using the “INSERT” command. You can also use the “BLOCK” command to modify an existing block or delete a block.
One of the benefits of using blocks is that they can save you time and reduce file size. When you insert a block into a drawing, AutoCAD only stores a reference to the block, rather than storing a copy of all the individual objects. This means that if you need to make a change to the block, you can update it in one place and the change will be reflected in all the instances of the block in your drawing.
Here are some additional things you might want to know about blocks in AutoCAD:
- You can use the “BLOCK” command to create a block from existing objects or you can use the “BLOCK” command to create a block that is empty and then draw objects directly into it.
- You can define blocks with attributes, which are values that can be associated with the block. For example, you might create a block for a door that has attributes for the door’s size and material. When you insert the block into a drawing, you can use the “ATTDEF” command to define the values for these attributes.
- You can use the “BEDIT” command to edit the objects in a block. This will open the block in a special editor where you can modify the objects and save the changes back to the block definition.
- You can use the “BLOCK” command to create a block that is dynamic, meaning that it can change its appearance based on certain conditions. For example, you could create a dynamic block that shows a door in the open or closed position depending on the value of an attribute.
- You can use the “EXPLODE” command to break a block back into its individual objects. This is useful if you need to make changes to a block that cannot be done using the “BEDIT” command.
Example of auto-cad block drawing

Blocks can be very useful for creating reusable content in your AutoCAD drawings. They can save you time and help you to maintain consistency in your drawings.
If you want to know more about the toilet design, please click the link.
2) Architectural Downloadable Stuff (auto-cad block)
With the help of a community of architects, designers, and manufacturers as well as students they are creating a auto-cad block library for Archi-Monarch which is helpful for beginner architects and students.
AUTO-CAD BLOCK DRAWINGS in Auto-Cad
Improve your ARCHITECTURAL knowledge with the help of this educational site and also available downloadable architectural data…
3) Direct Downloadable Stuff
These are some items (auto-cad block drawings). it’s a downloadable product and it’s used for only educational purposes…..
WASHBASIN – 1
In DWG. Format.

WATER CLOSET – 1
In DWG. Format.

RELATED STUFF AND VIDEO
WASHBASIN ONE
A washbasin, also known as a sink, is a bowl-shaped fixture used for washing hands and other small items. It is typically made…
WATER CLOSET ONE
A water closet, also known as a WC or toilet, is a plumbing fixture used for the disposal of human waste. It typically consists of a bowl…

