In architecture, the landscape section typically refers to the cross-sectional view of the outdoor space that surrounds a building or structure. This view allows the viewer to see the spatial relationships between the building and the surrounding landscape elements, such as vegetation, terrain, hardscape features, and other structures.
The landscape section is an important aspect of the overall design process, as it allows architects and landscape architects to consider how the outdoor space will relate to the building and how it can be designed to meet the needs of the users. The section typically includes details on the various landscape elements, including the types of vegetation and hardscape features, as well as the grading and drainage of the site.
In addition to providing a visual representation of the outdoor space, the landscape section can also be used to convey technical information related to the construction of the landscape features, such as the depth and type of foundation for retaining walls or the specifications for irrigation systems.
Overall, the landscape section is a critical component of the design process in architecture, as it helps to ensure that the outdoor space is functional, aesthetically pleasing, and well-integrated with the building’s design.
If you want to know about the landscape detail or ramp detail or working drawing, please click the link.
1) Landscape section detail drawing
A land-scape section detail drawing is a type of technical drawing that provides a detailed view of a specific portion of a land-scape section, typically focusing on a particular element or feature. These drawings are typically created by landscape architects or designers and are used by contractors, builders, and other professionals involved in the construction or maintenance of outdoor spaces.
The land-scape section detail drawing typically includes information such as the location and dimensions of the land-scape elements, as well as the materials and methods used in their construction. This information is critical for ensuring that the elements are installed correctly and meet the design requirements.
Examples of land-scape elements that may be shown in a land-scape section detail drawing include retaining walls, steps, planters, irrigation systems, lighting fixtures, and seating areas. The drawing may also include callouts and notes that provide additional information or specifications for the land-scape elements.
In addition to showing the construction details of specific land-scape elements, the land-scape section detail drawing is also used to convey technical information related to the installation and maintenance of the elements. This information may include details on drainage, soil preparation, planting, and pruning, as well as instructions for the installation and programming of irrigation systems, lighting fixtures, and other landscape features.
Example of landscape section detail drawing
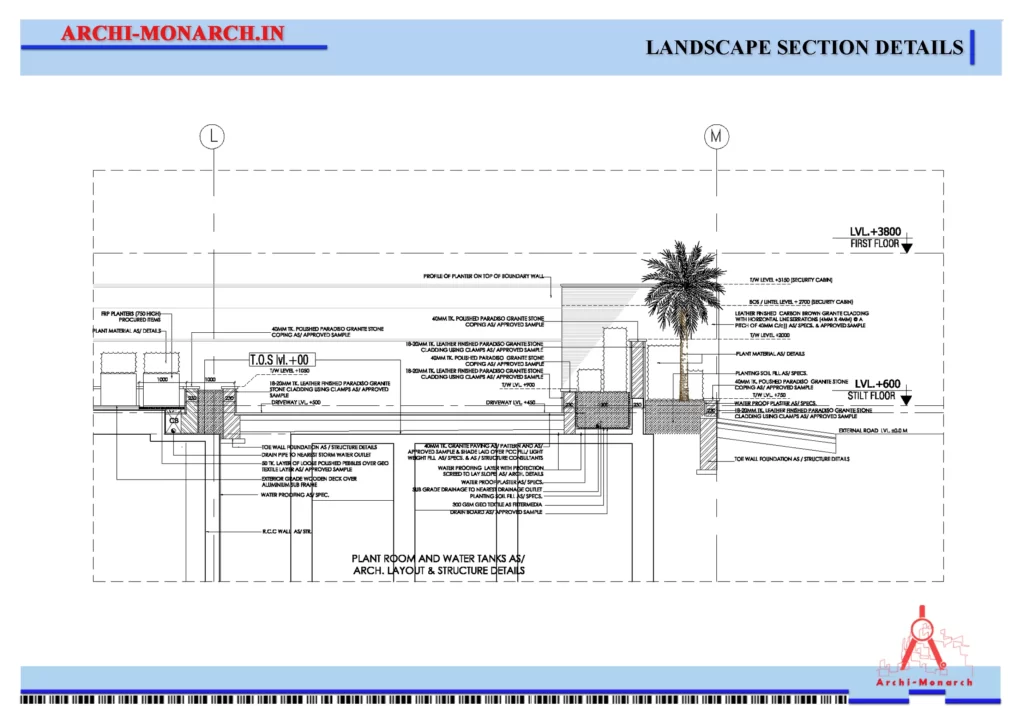
Overall, the landscape section detail drawing is an important tool for ensuring that the outdoor space is constructed in accordance with the design intent and meets the functional and aesthetic requirements of the project.
If you want to know more about the walls in architecture, please click the link.
2) Architectural Downloadable Stuff (land-scape section detail)
With the help of a community of architects, designers, and manufacturers as well as students they are creating a land-scape section detail library for Archi-Monarch which is helpful for beginner architects and students.
LANDSCAPE SECTION DETAIL DRAWINGS in Auto-Cad
Improve your ARCHITECTURAL knowledge with the help of this educational site and also available downloadable architectural data…
3) Direct Downloadable Stuff
These are some items (land-scape section detail drawings). it’s a downloadable product and it’s used for only educational purposes…..
LANDSCAPE SECTION DETAIL – 1
In DWG. Format.
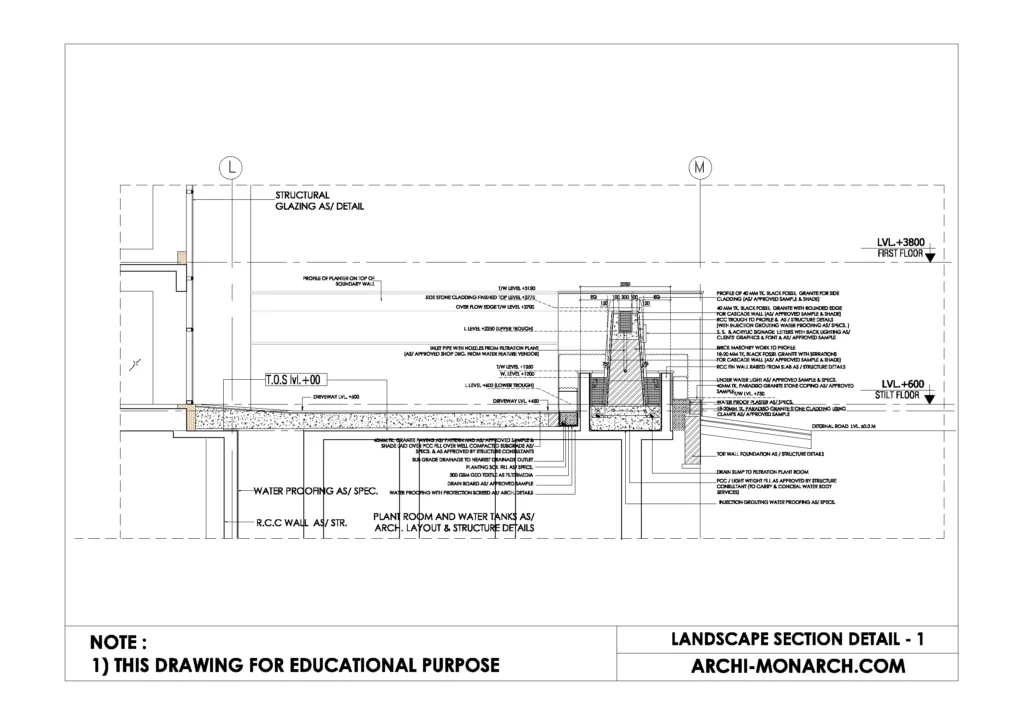
LANDSCAPE SECTION DETAIL – 2
In DWG. Format.
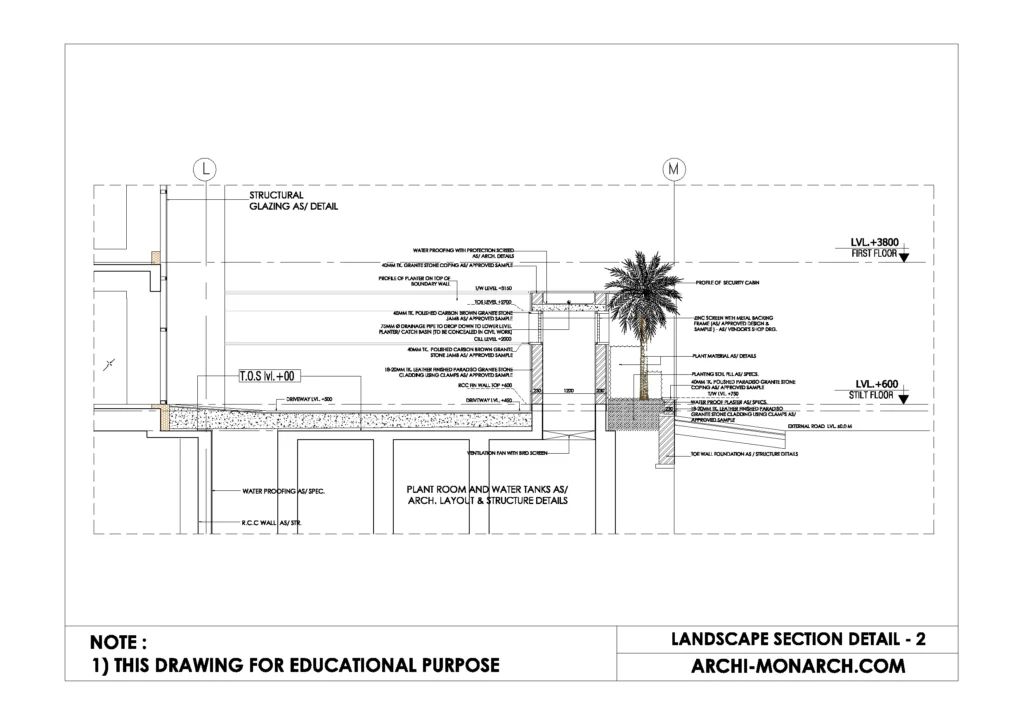
LANDSCAPE SECTION DETAIL – 3
In DWG. Format.
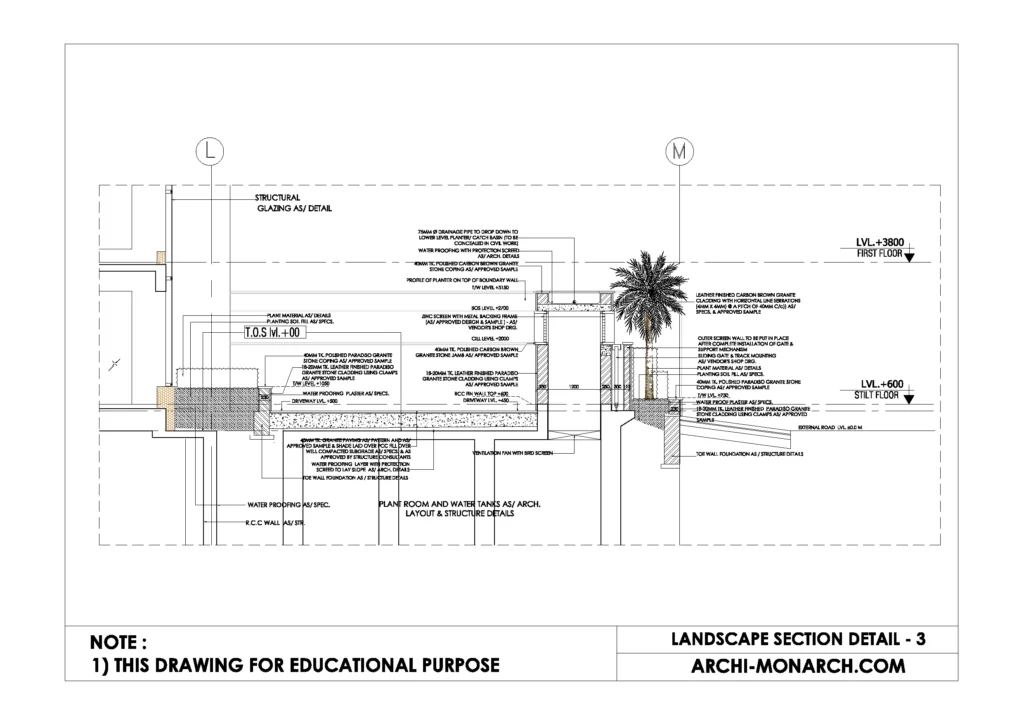
LANDSCAPE SECTION DETAIL – 4
In DWG. Format.
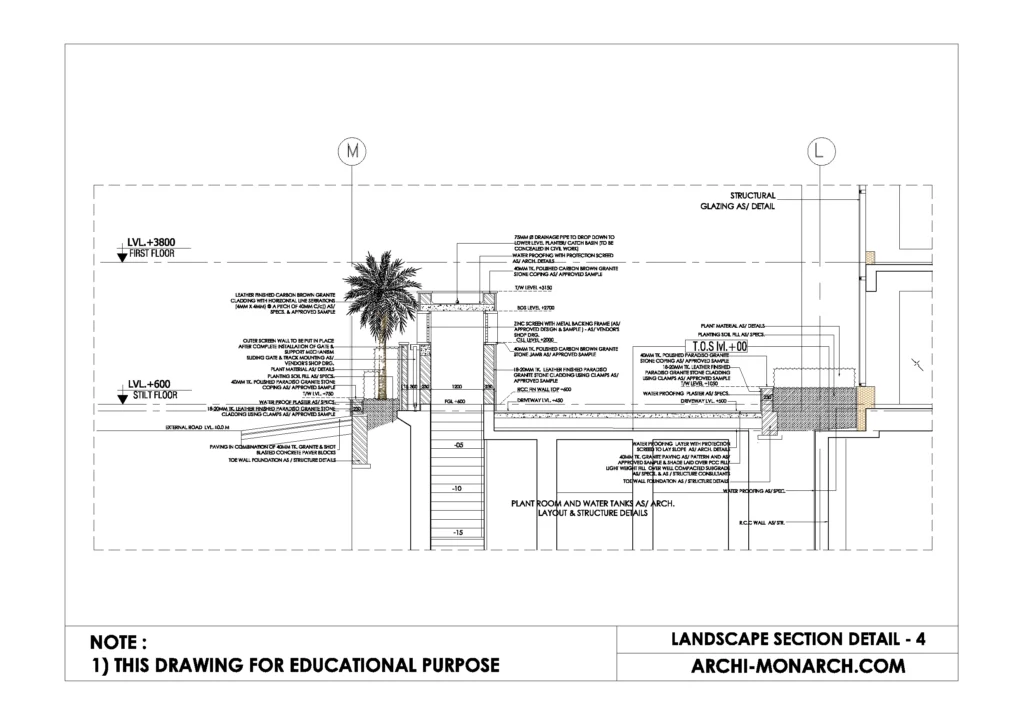
RELATED STUFF AND VIDEO
LANDSCAPE SECTION DETAIL ONE
A landscape section is a vertical slice through the landscape that is drawn to scale, showing the topography and features of the land…
LANDSCAPE SECTION DETAIL TWO
A landscape section is a vertical slice through the landscape that is drawn to scale, showing the topography and features of the land…

