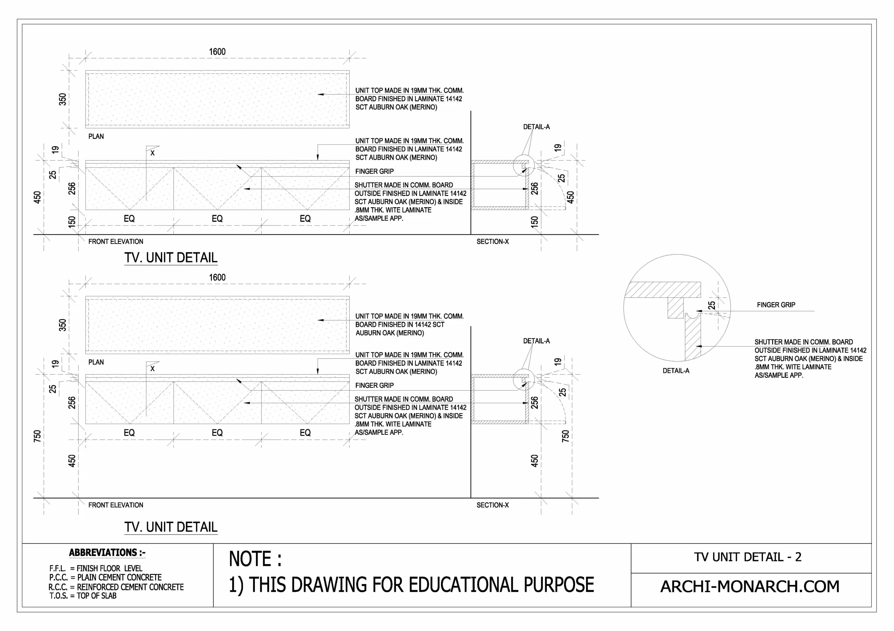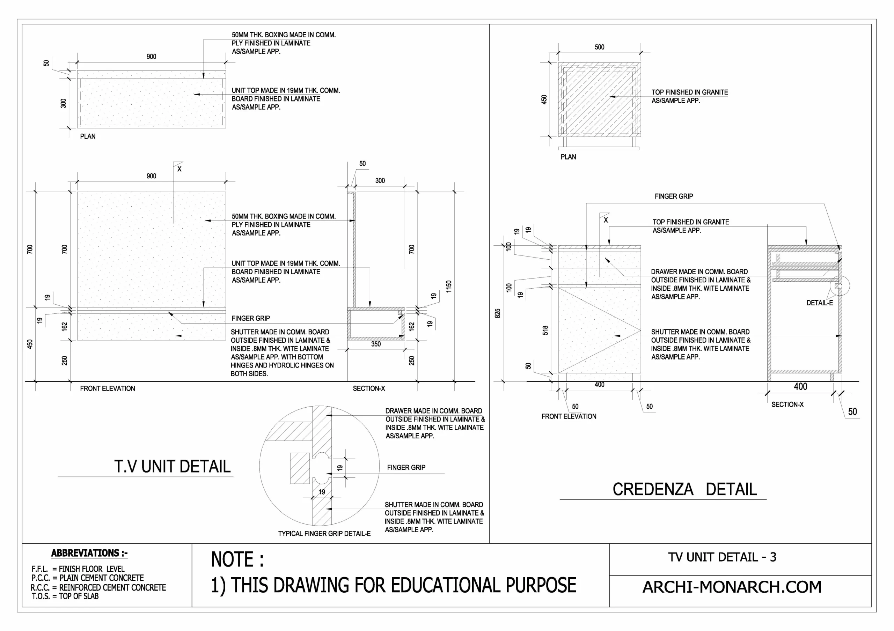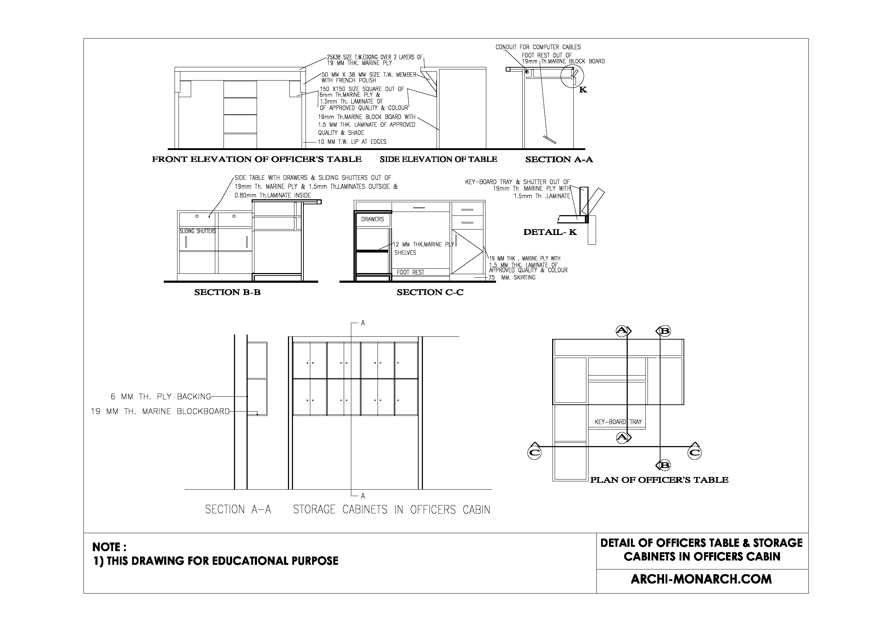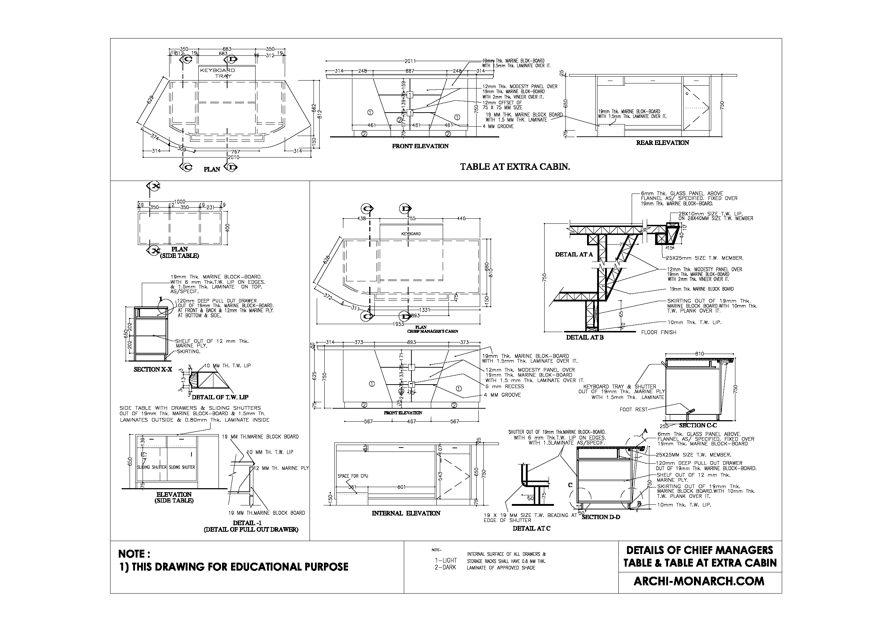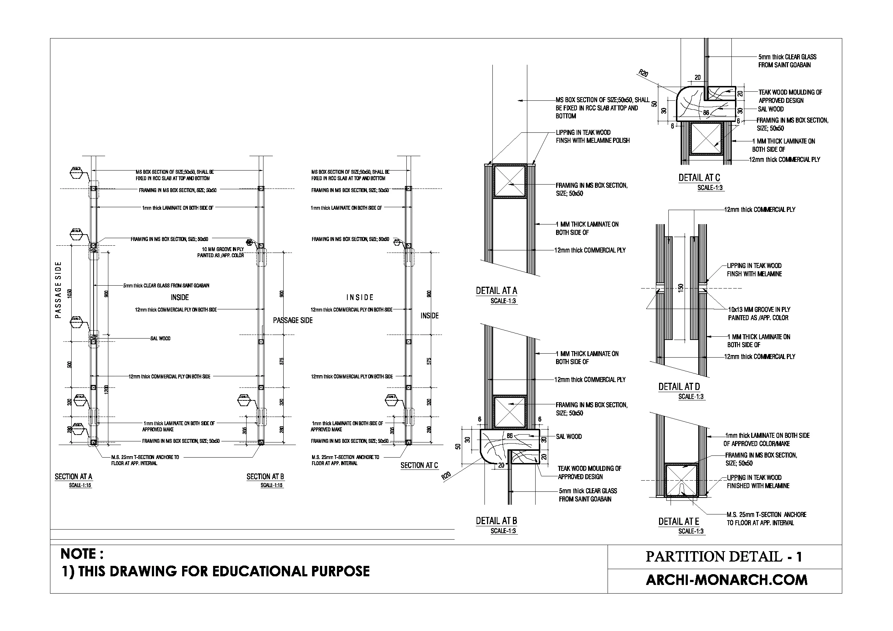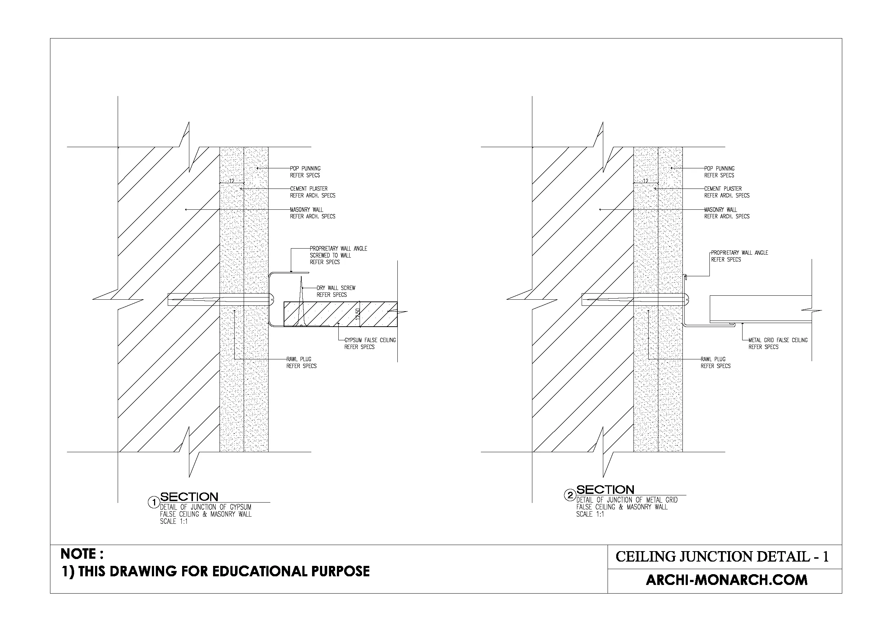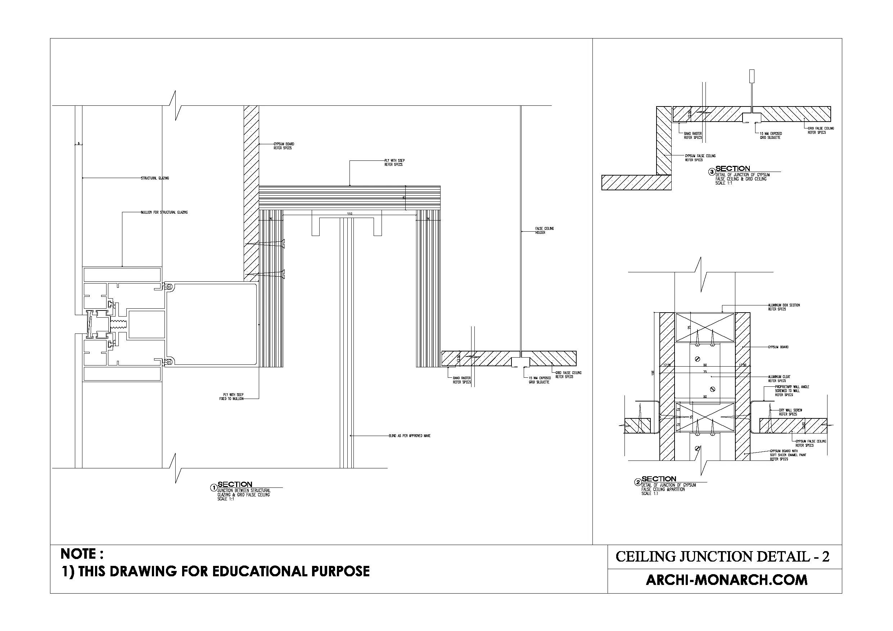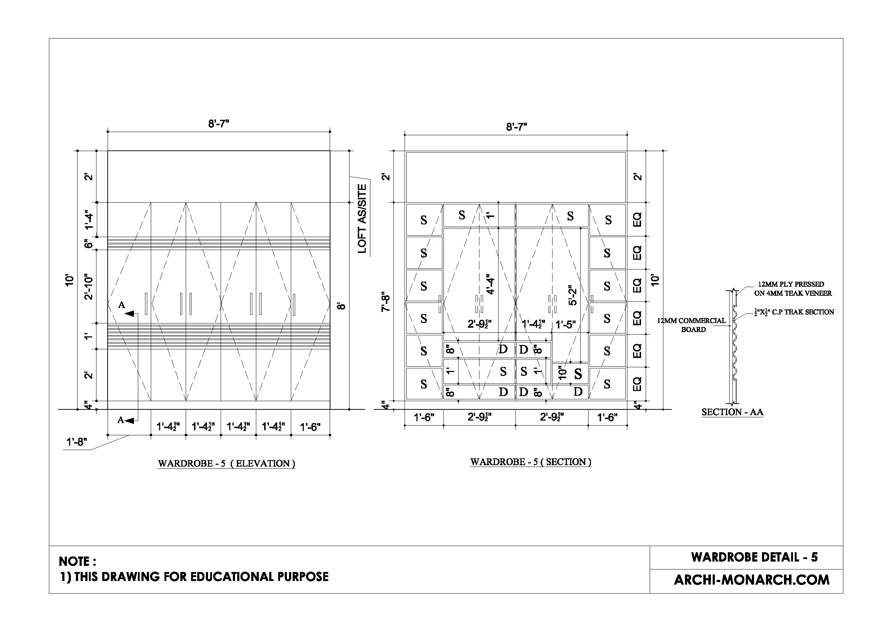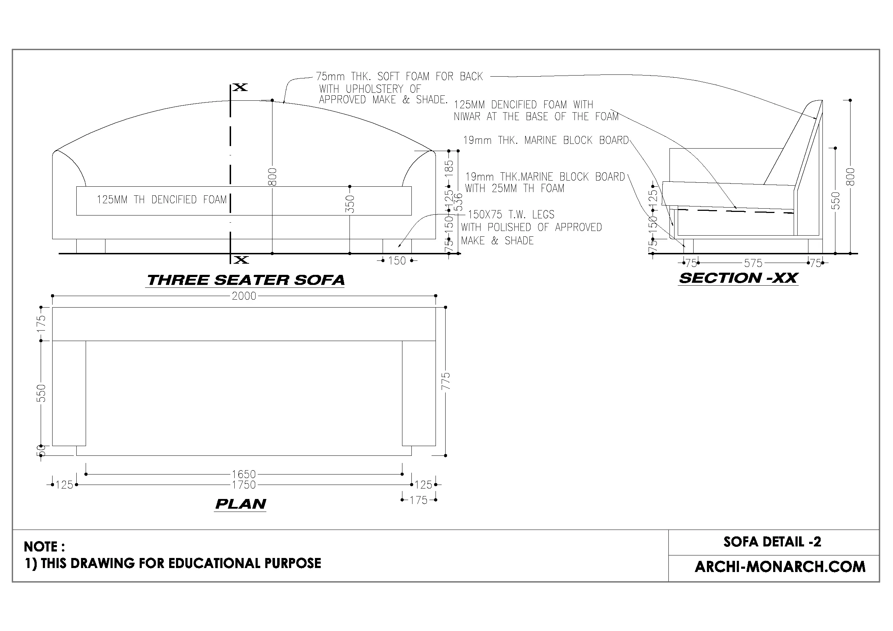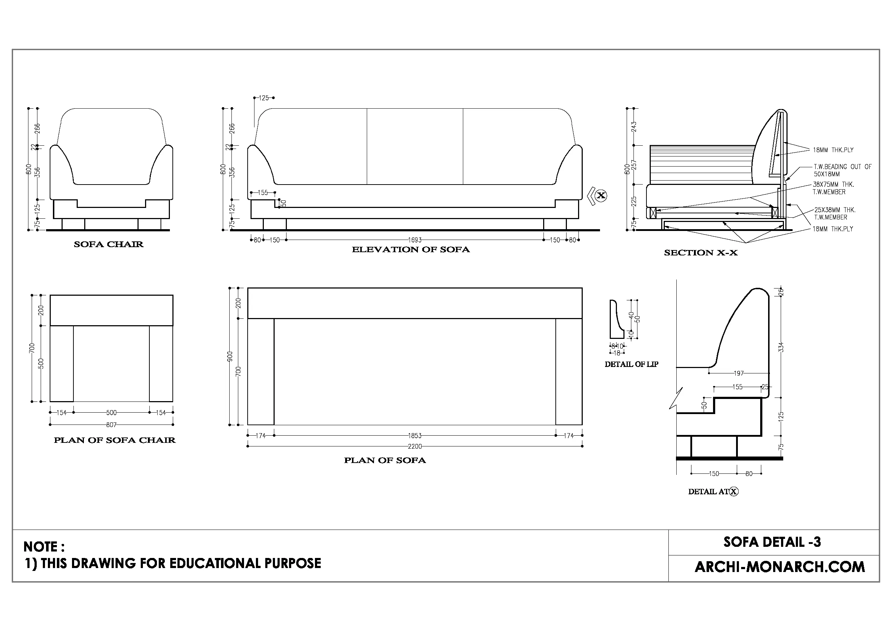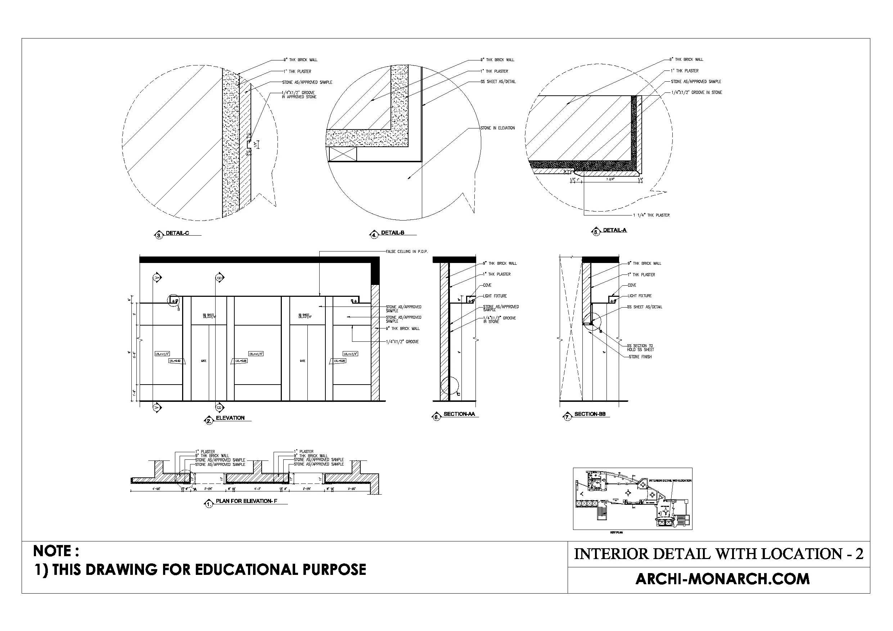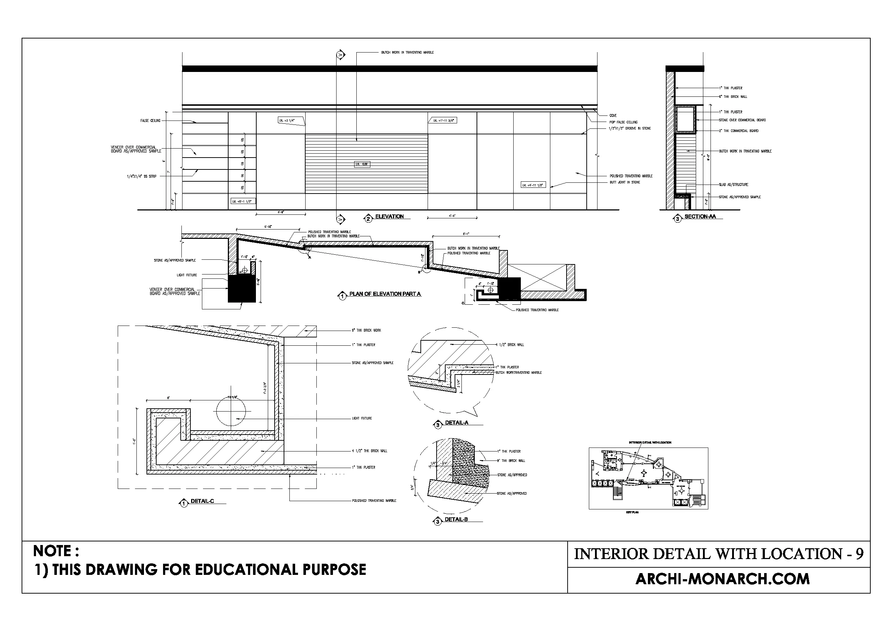WELCOME TO
ALL ABOUT INTERIOR DETAILS
Architectural Downloadable Stuff for Beginner Architects and Students
INTERIOR DETAILS
With the help of a community of architects, designers, and manufacturers as well as students they are creating an interior detail library for Archi-Monarch which is helpful for beginner architects and students.
About interior detail
Interior detail drawings are technical drawings that provide detailed information about the interior elements of a building. These drawings are typically used in the construction industry to communicate the design intent and specifications of the project to the contractors and tradespeople who will be building it.
Interior detail drawings can include information about floor plans, ceiling plans, elevations, and details of specific elements such as cabinetry, lighting fixtures, and finishes.
They are often used in conjunction with other types of construction documents, such as architectural drawings and specifications, to ensure that the project is built according to the design intent.
WARDROBE DETAILS
SOFA AND BED DETAILS
INTERIOR DETAILS WITH LOCATION








