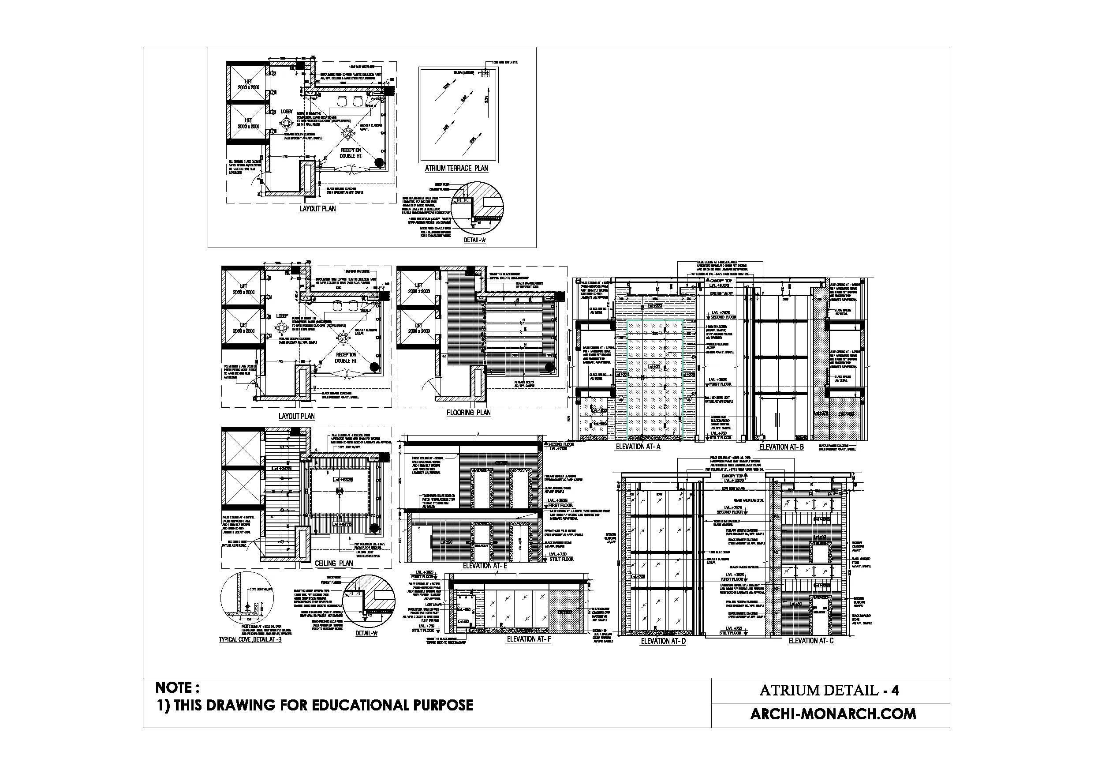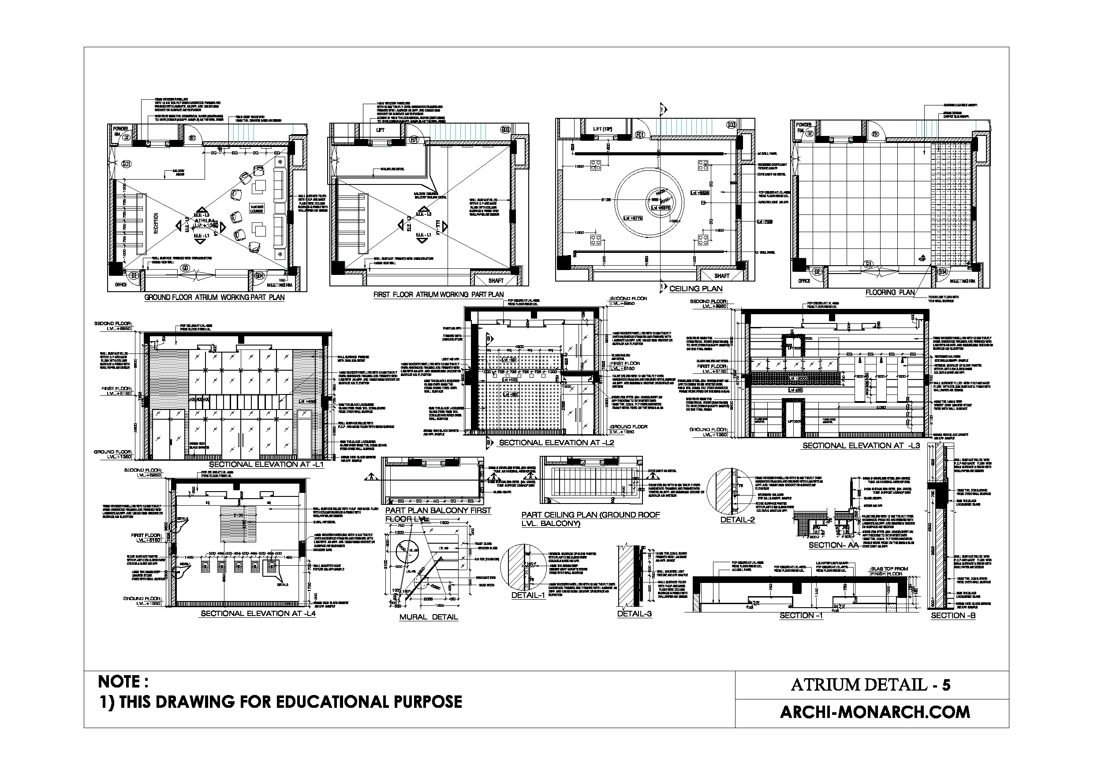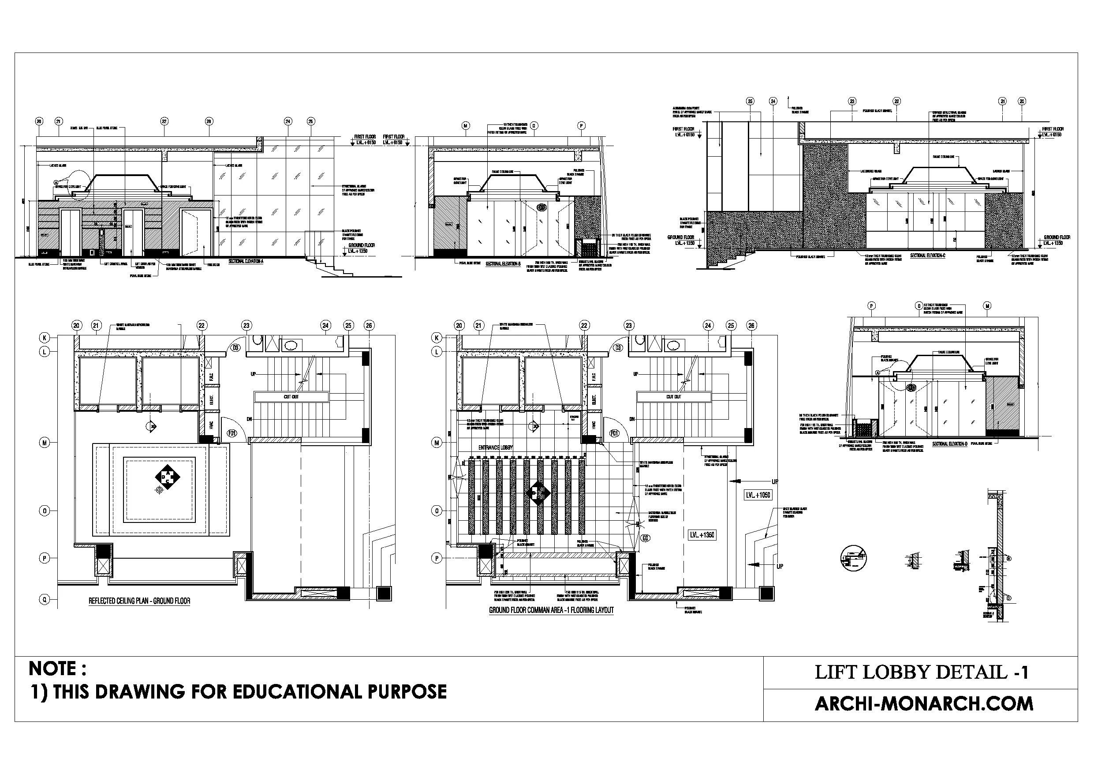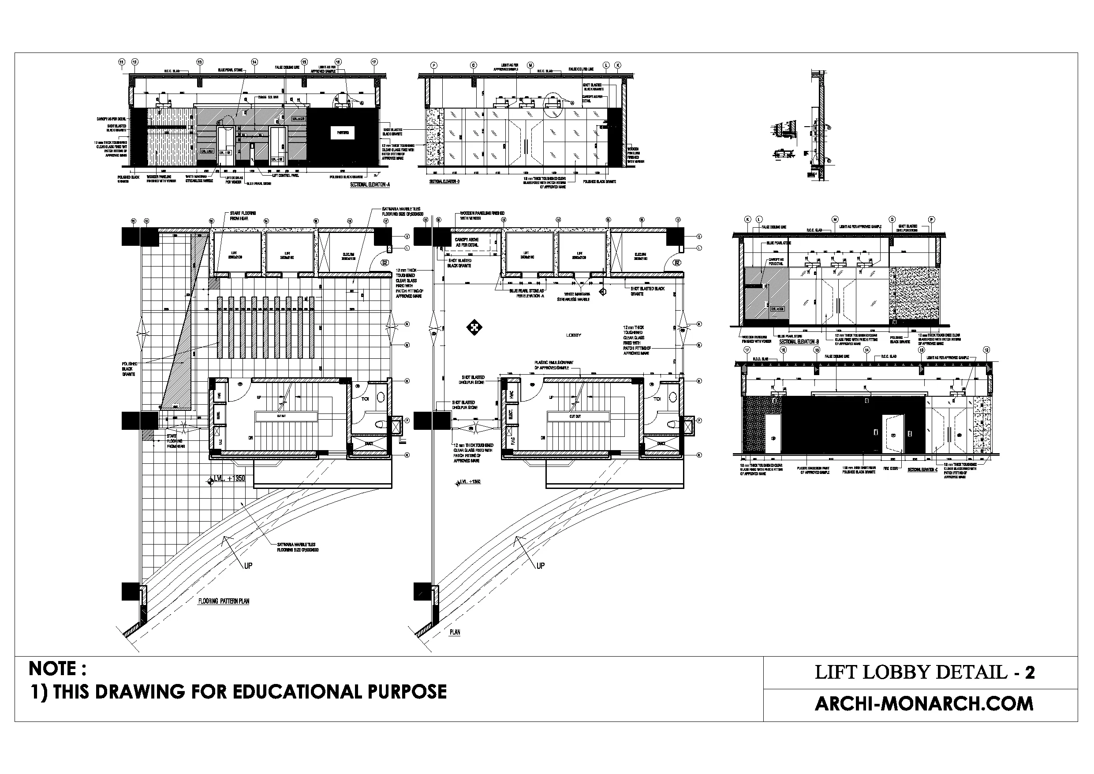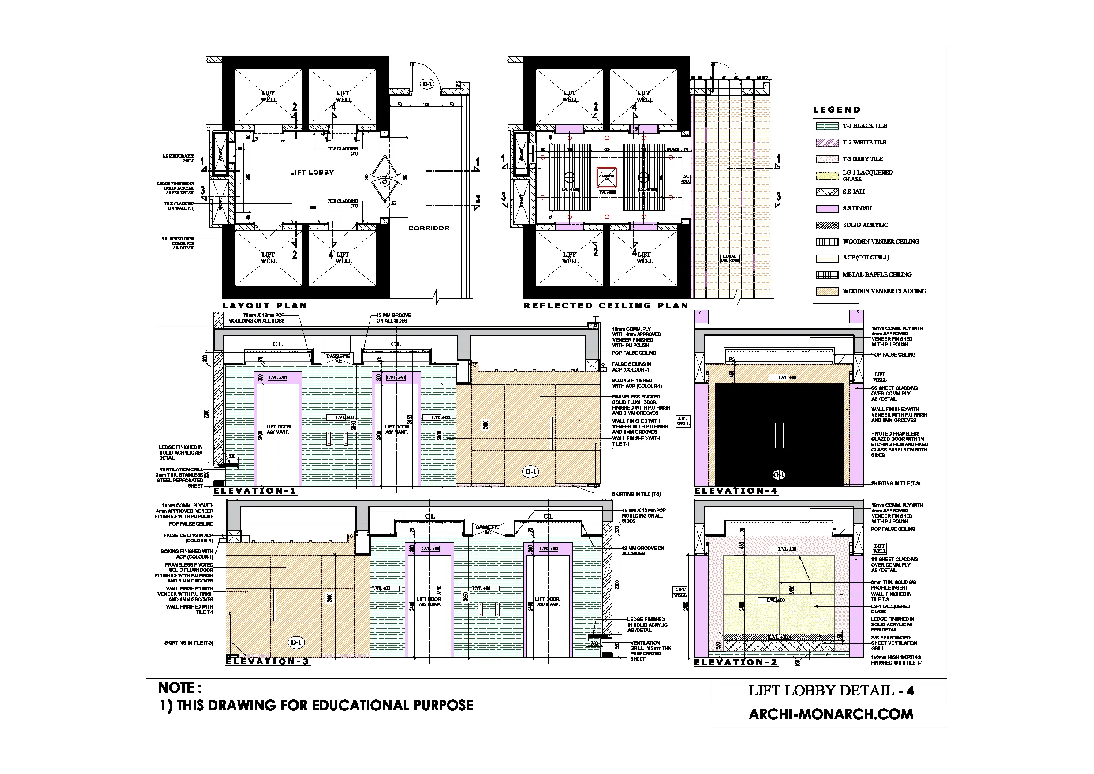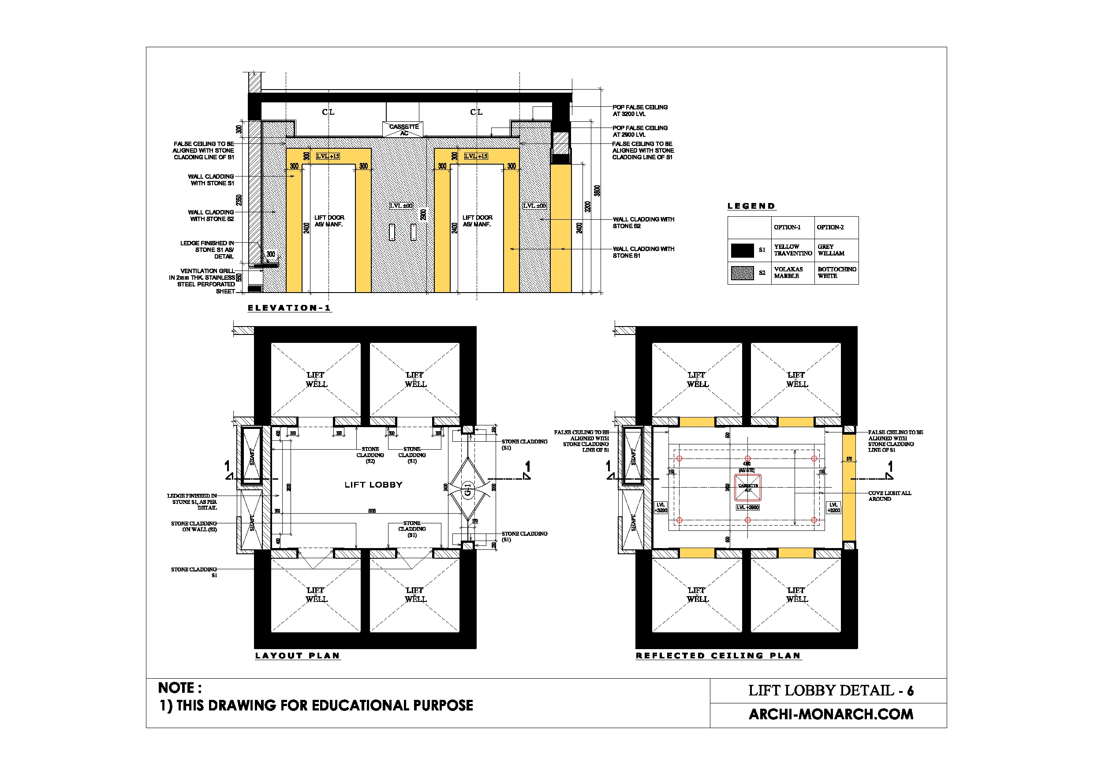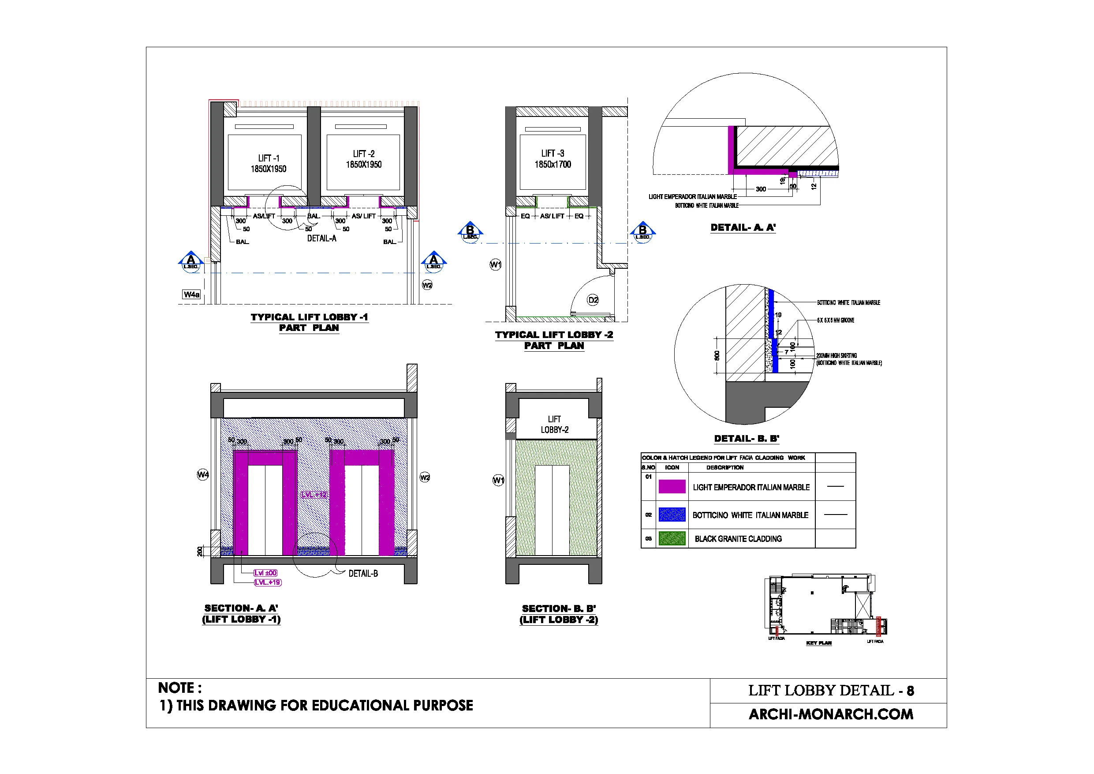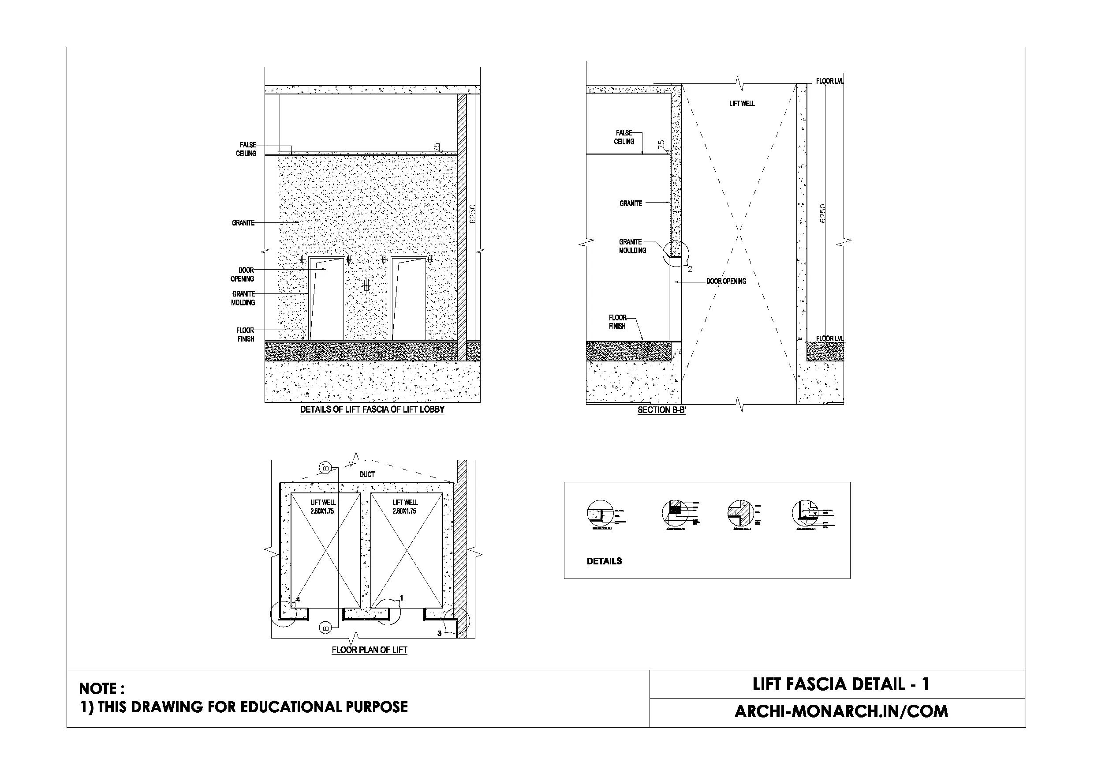WELCOME TO
ALL ABOUT LIFT LOBBY AND ATRIUM DETAILS
Architectural Downloadable Stuff for Beginner Architects and Students
LIFT LOBBY AND ATRIUM DETAILS
With the help of a community of architects, designers, and manufacturers as well as students they are creating a lift lobby and atrium details library for Archi-Monarch which is helpful for beginner architects and students.
About lift lobby and atrium detail
Architectural lift lobby and atrium detail drawings are technical drawings that provide specific information about the design and construction of lift lobbies and atria in buildings.
They typically include information about materials, dimensions, structural details, and specifications for various elements such as walls, floors, ceiling, and staircases.
These drawings are used by architects, builders, and engineers during the construction process to ensure that the design is properly executed and meets all necessary building codes and regulations. They may also be used for communication between contractors, subcontractors and suppliers during the construction process.










