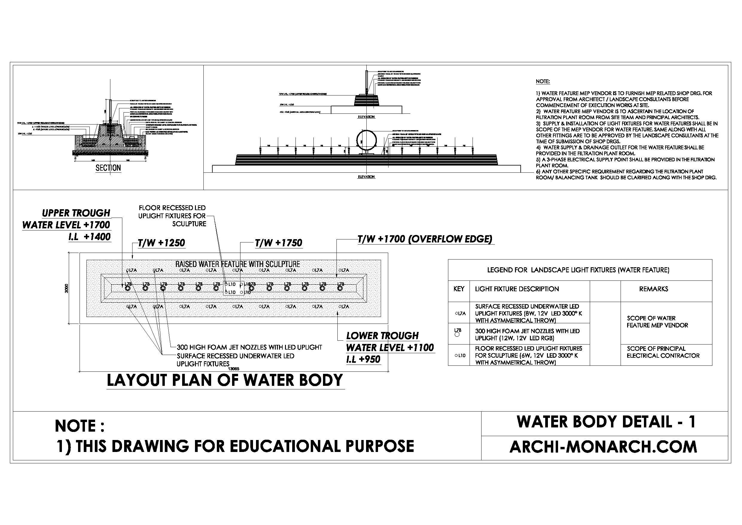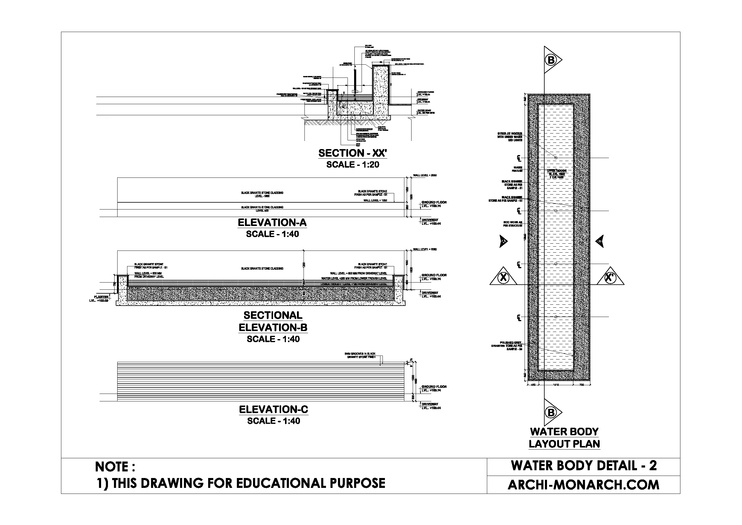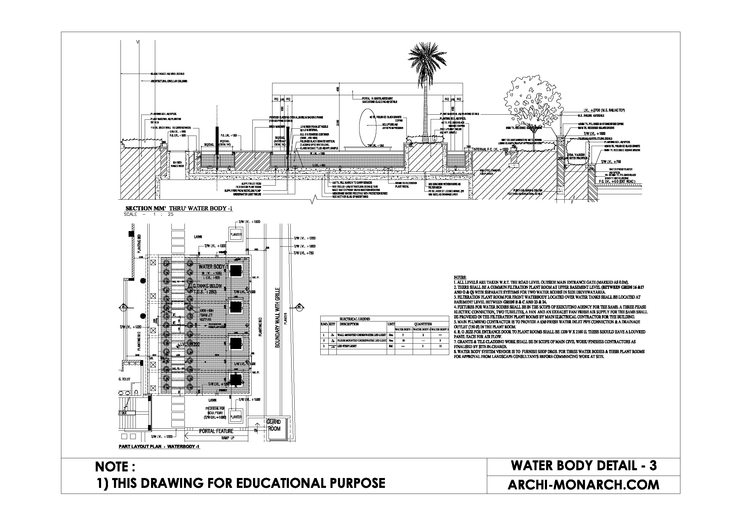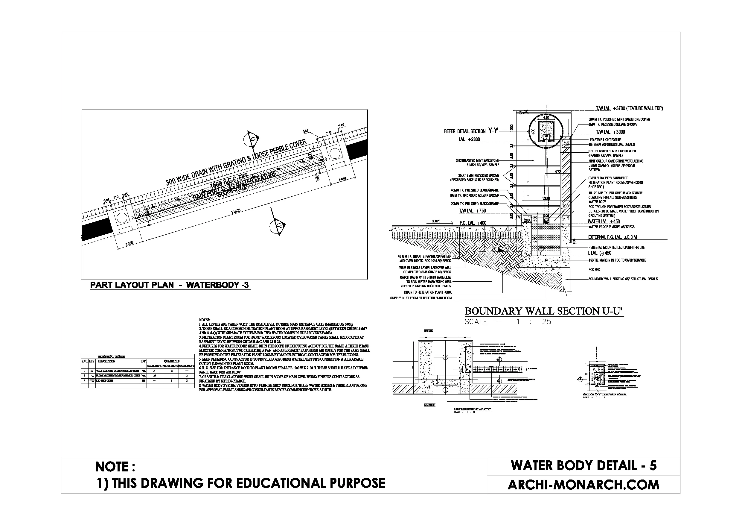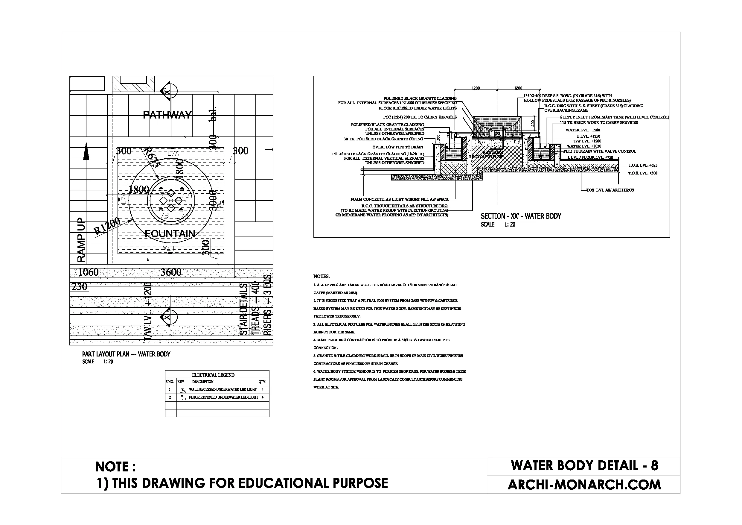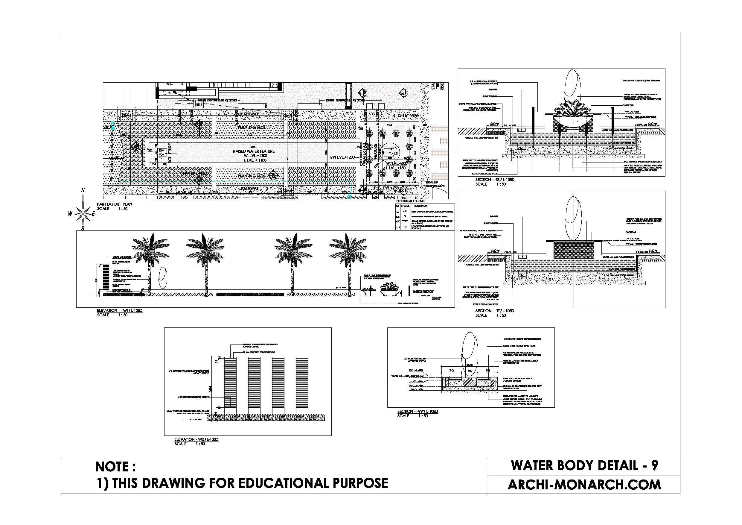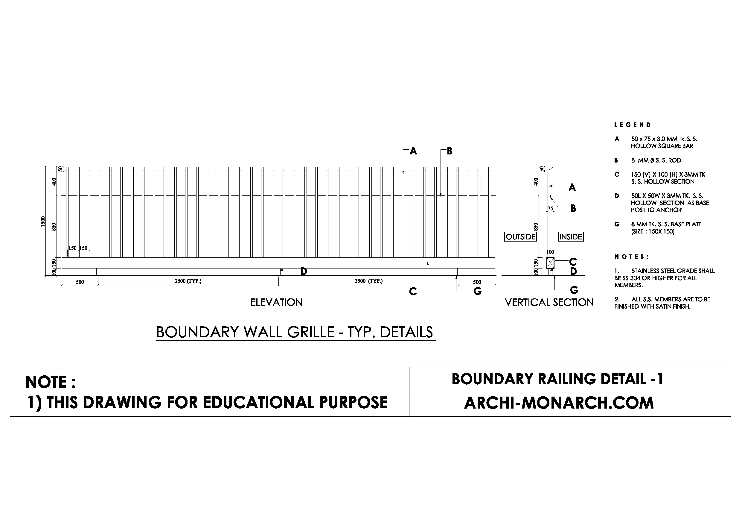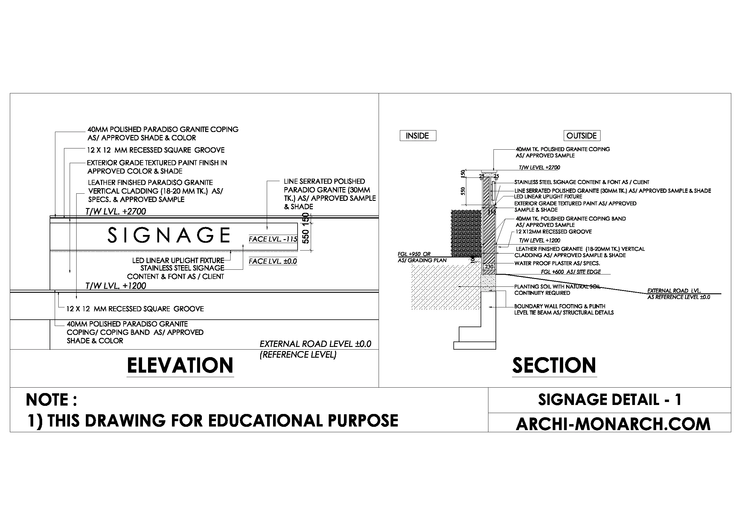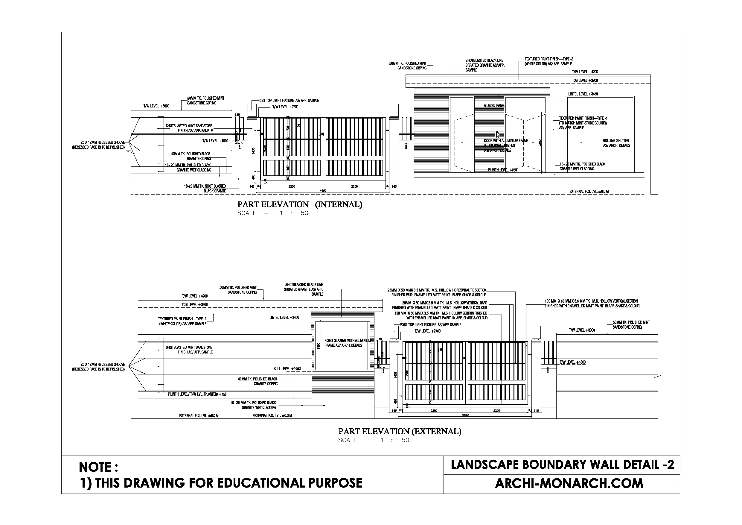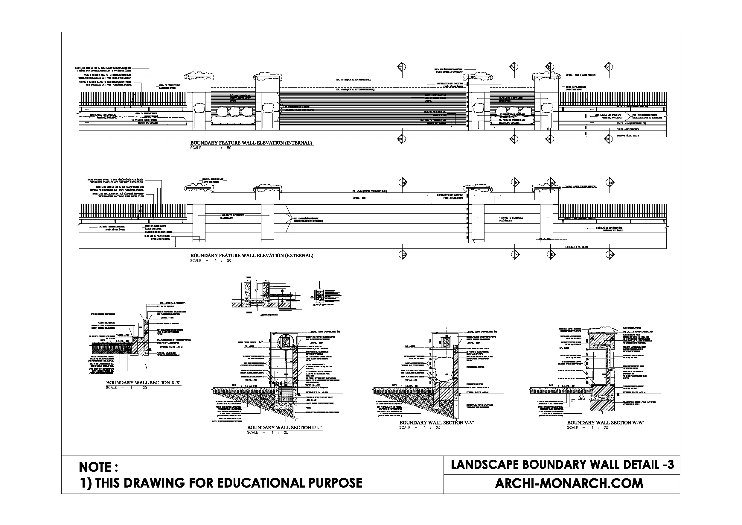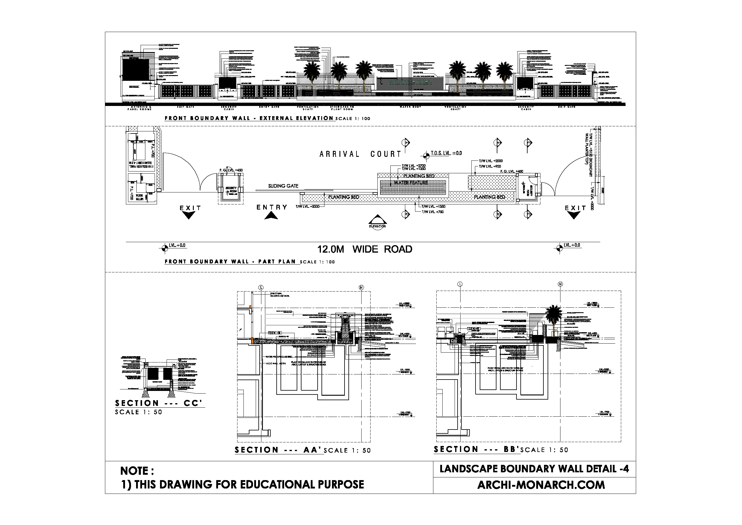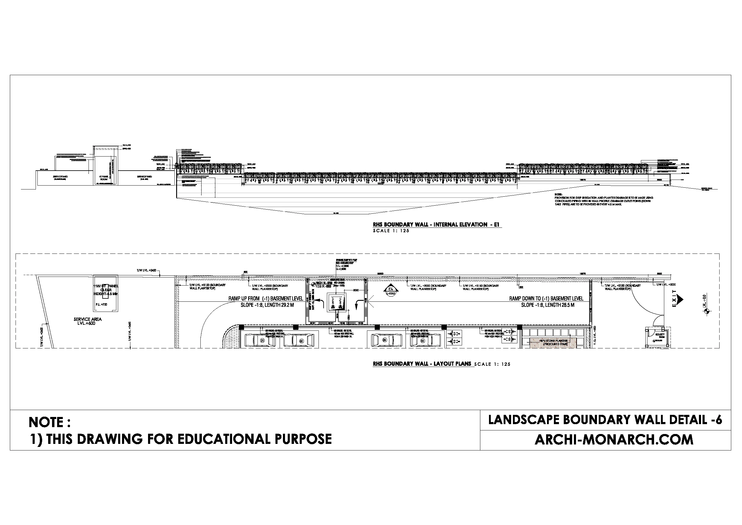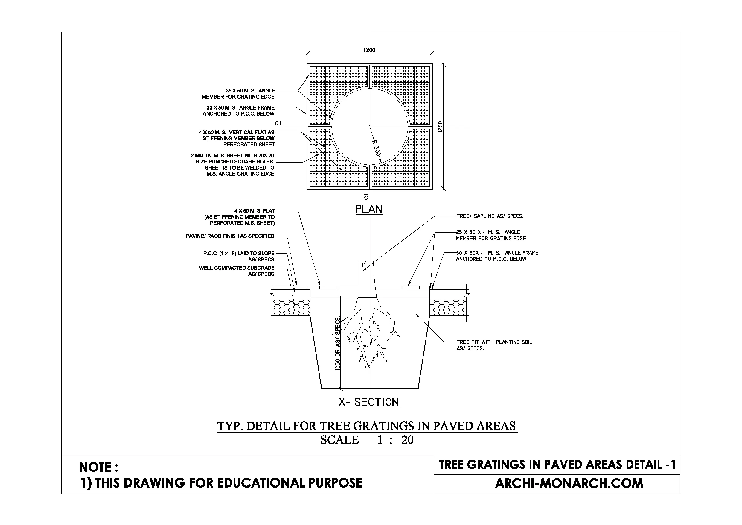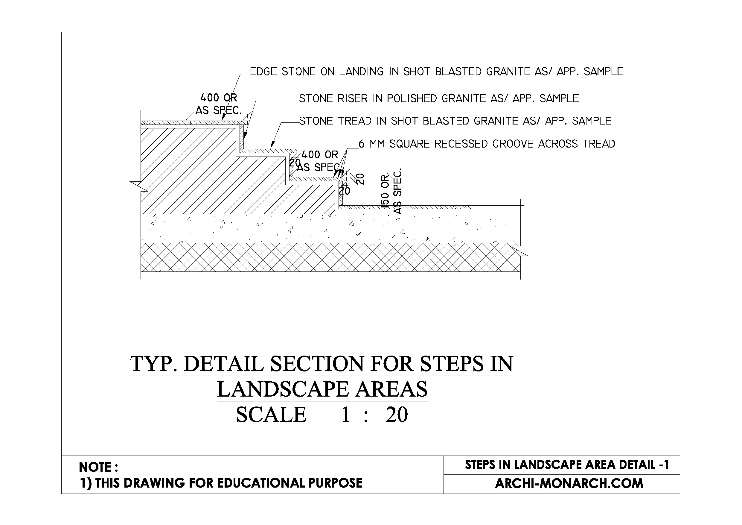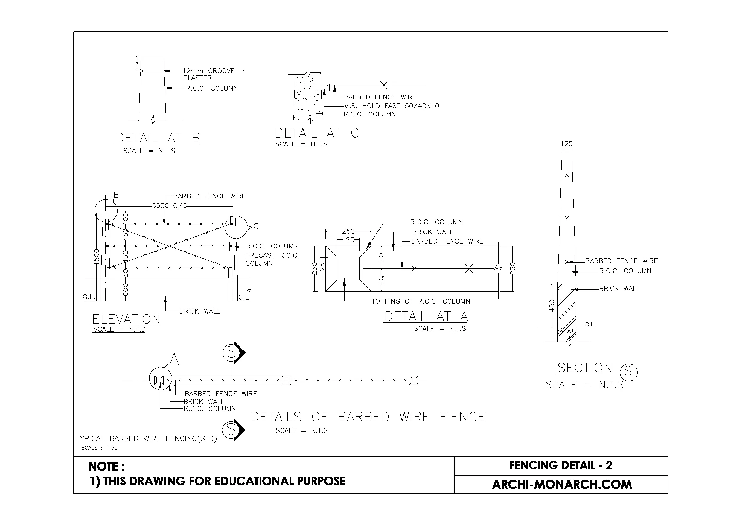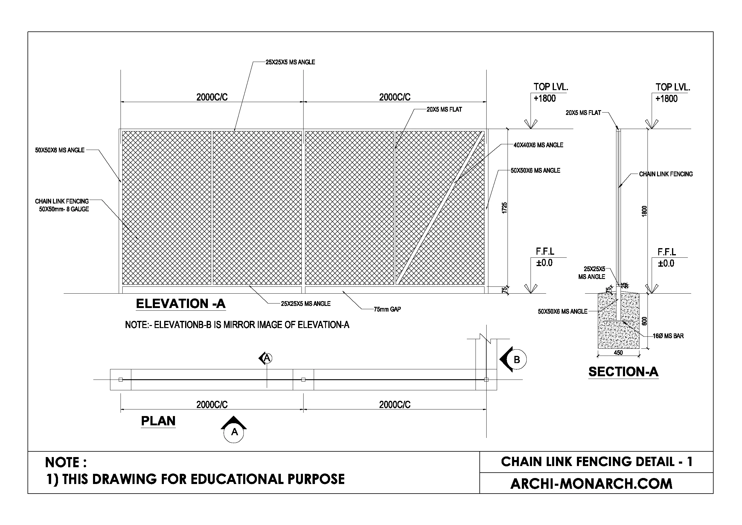WELCOME TO
ALL ABOUT LANDSCAPE DETAILS
Architectural Downloadable Stuff for Beginner Architects and Students
LANDSCAPE DETAILS
With the help of a community of architects, designers, and manufacturers as well as students they are creating a landscape details library for Archi-Monarch which is helpful for beginner architects and students.
About landscapes detail
Architectural landscapes detail drawings are technical drawings that provide specific information about the design and construction of landscaping features for a project.
These drawings can include details about the layout and placement of plants, trees, and other vegetation, as well as information about irrigation systems, drainage, and other infrastructure. They may also include details about hardscaping elements such as walkways, patios, and retaining walls.
The drawings are typically used by architects, landscapes architects, builders, and contractors to ensure that the landscaping is installed correctly and meets the design intent.
FENCING DETAILS







