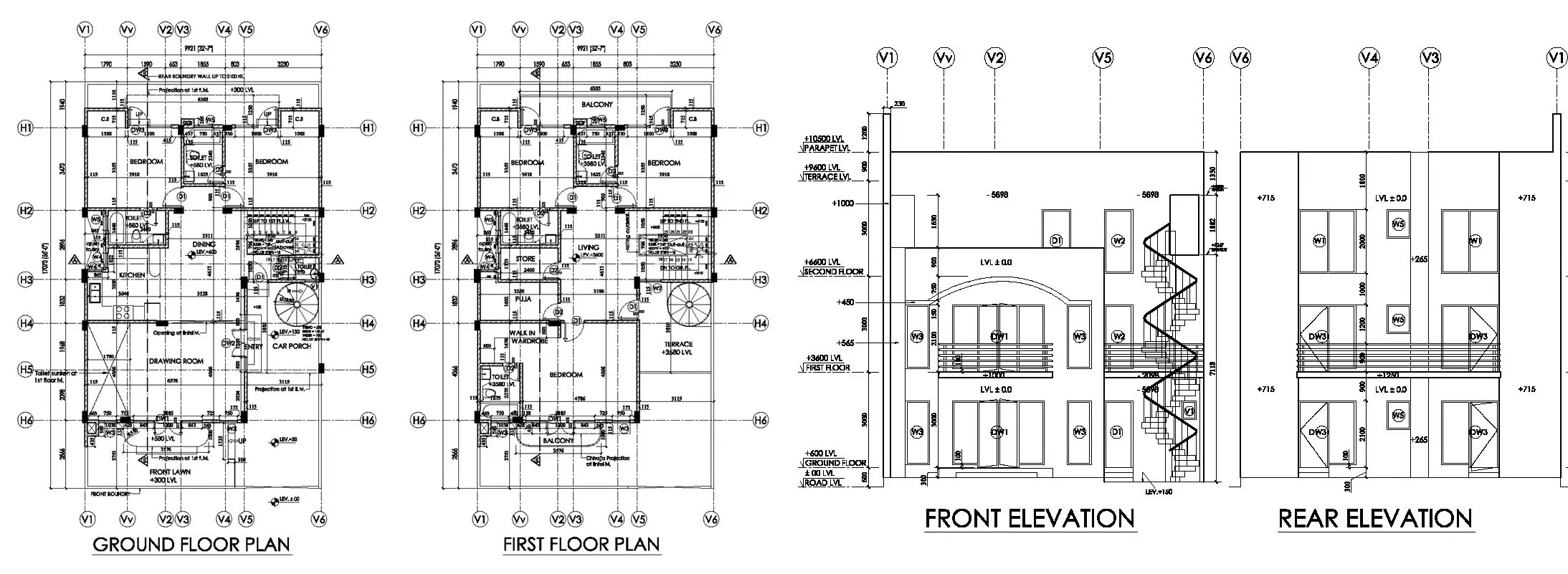An architectural working drawing is a technical drawing of a building or other structure that is used during the design and construction process. It is a detailed, accurate representation of the building or structure that shows all of the architectural elements, including the layout, dimensions, materials, and construction details.
Working drawings are typically prepared by architects and engineers and are used by contractors and other construction professionals to understand the design intent and to build the structure according to the design. They may include plans, elevations, sections, details, and schedules that show the various components of the building and how they fit together.
Working drawings may also include specifications, which are written descriptions of the materials, finishes, and construction methods to be used in the project. They may also include notes, symbols, and other information that provides further detail or clarification on the design.
Overall, working drawings are an essential part of the construction process, as they provide a clear and detailed understanding of the building or structure and help ensure that it is built according to the design.
If you want to know about the miscellaneous detail or staircase detail or boundary wall detail, please click the link.
1) About working drawing detailing
A working drawing is a technical drawing that is used as a guide for constructing, manufacturing, or assembling a product or structure. It is typically created by an engineer or designer and is used to communicate the specific requirements and specifications for a project.
Working drawings often include detailed dimensional information, material specifications, and notes on how the product or structure should be constructed. They may also include illustrations or diagrams to help clarify the instructions. Working drawings are used to ensure that all parties involved in a project have a clear understanding of the requirements and can work together effectively to achieve the desired outcome.
Detailing is the process of creating the detailed drawings and specifications needed to construct a product or structure. This may include creating detailed drawings of individual components, as well as drawings that show how the components fit together. Detailing typically involves a high level of precision and attention to detail, as it is important to ensure that the final product or structure meets the necessary specifications and requirements.
Working drawings may include a variety of different types of information, depending on the nature of the project. Some common elements of working drawings include:
- Dimensional information: Working drawings often include precise measurements and dimensions for various components and features of the product or structure. This can help ensure that the final product meets the required specifications and fits together correctly.
- Material specifications: Working drawings may specify the types and quantities of materials that will be used in the project. This can help ensure that the right materials are ordered and used in the construction process.
- Notes and instructions: Working drawings may include notes and instructions to help guide the construction process. These may include details on how the components should be assembled, what tools and equipment will be needed, and any other important information.
- Illustrations and diagrams: Working drawings may include illustrations or diagrams to help clarify the instructions and show the relationships between different components. These may be in the form of 2D or 3D drawings, depending on the complexity of the project.
Example of working detail drawing
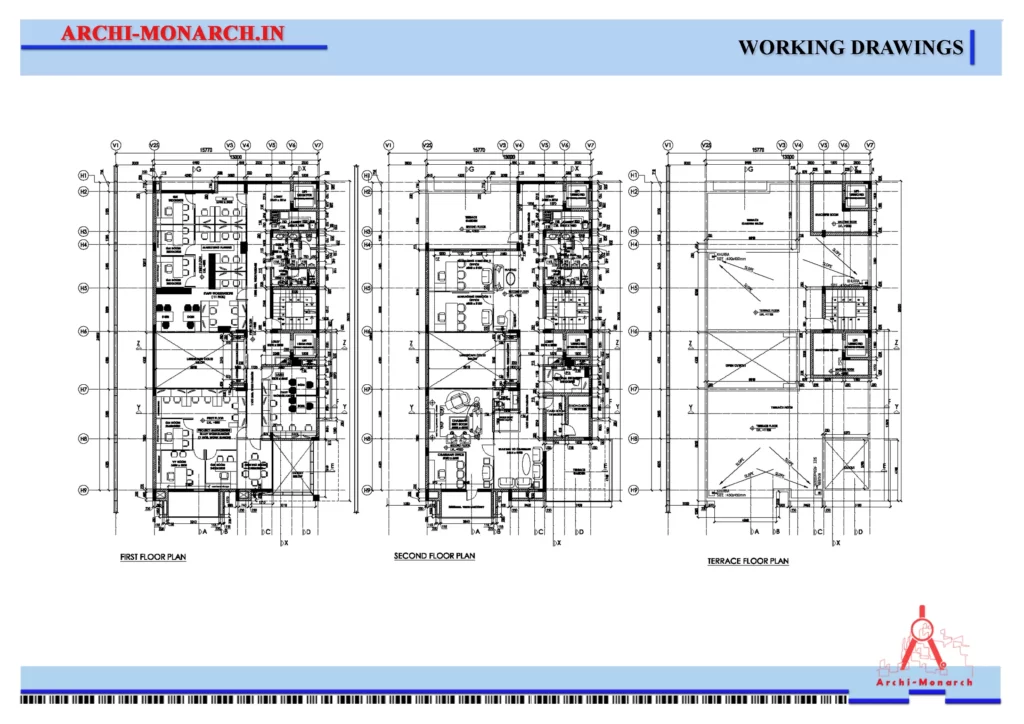
In addition to these elements, working drawings may also include information on tolerances, finishes, and other technical requirements. Detailing is the process of creating these working drawings and ensuring that all of the necessary information is included and accurately represented.
If you want to know more about the relationship of plan elevation and section, please click the link.
2) Architectural Downloadable Stuff (working drawing detail)
With the help of a community of architects, designers, and manufacturers as well as students they are creating a water tank detail library for Archi-Monarch which is helpful for beginner architects and students.
ARCHITECTURAL WORKING DRAWINGS in Auto-Cad
Improve your ARCHITECTURAL knowledge with the help of this educational site and also available downloadable architectural data…
3) Direct Downloadable Stuff
These are some items (working drawings). it’s a downloadable product and it’s used for only educational purposes…..
LUXURY APARTMENT WORKING – 1
In DWG. Format.
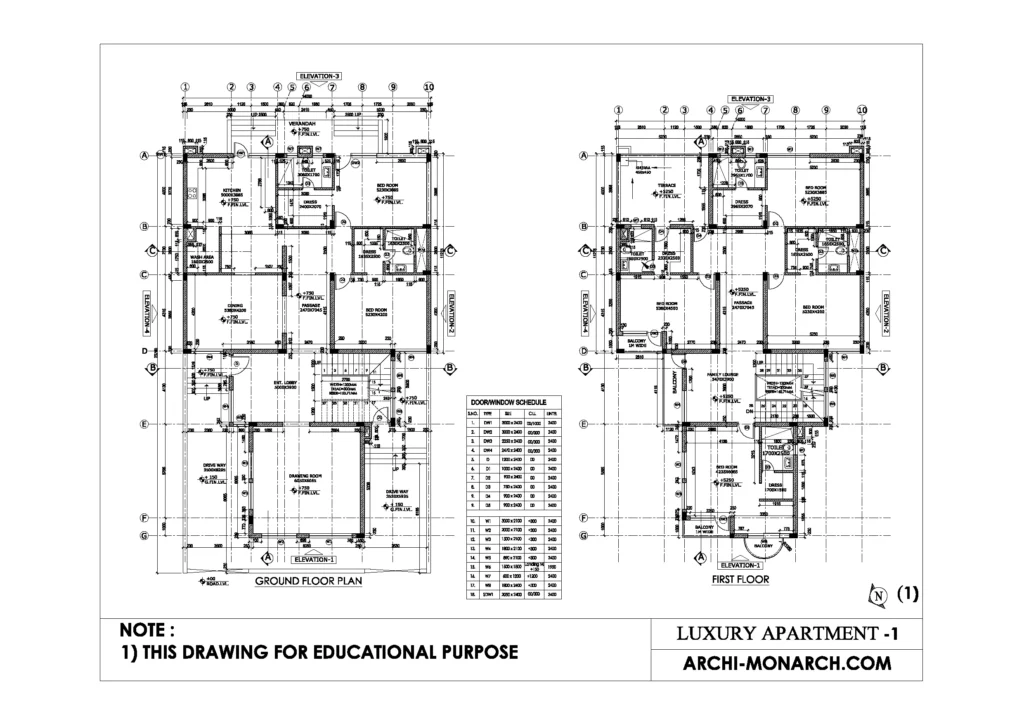
OFFICE BUILDING WORKING – 1
In DWG. Format.
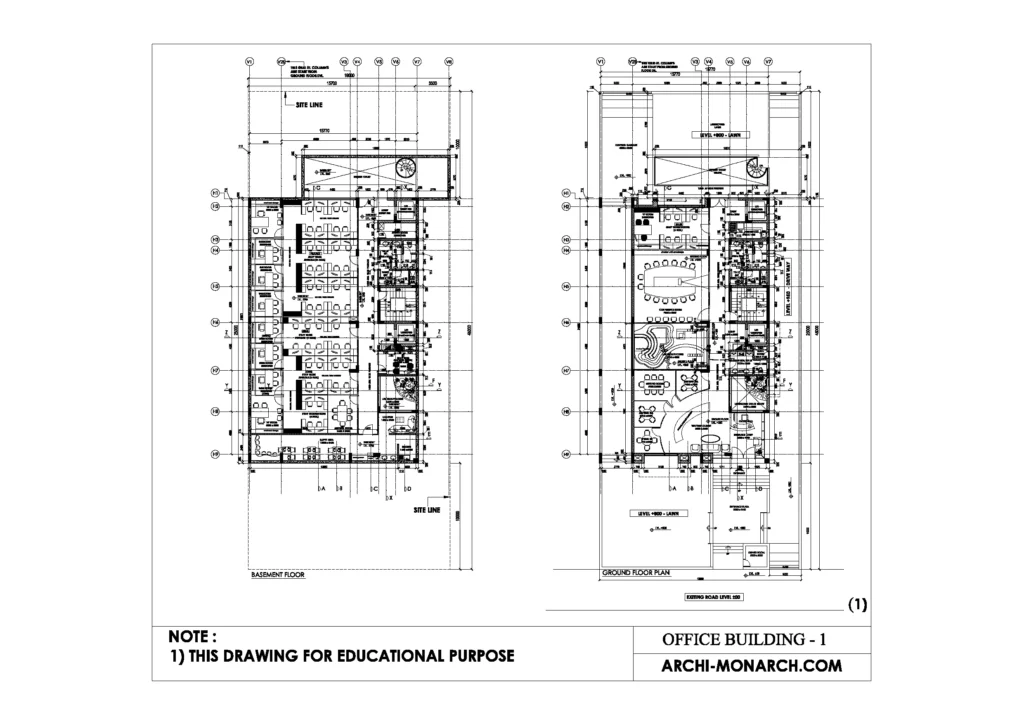
RESIDENTIAL COLONY WORKING – 1
In DWG. Format.
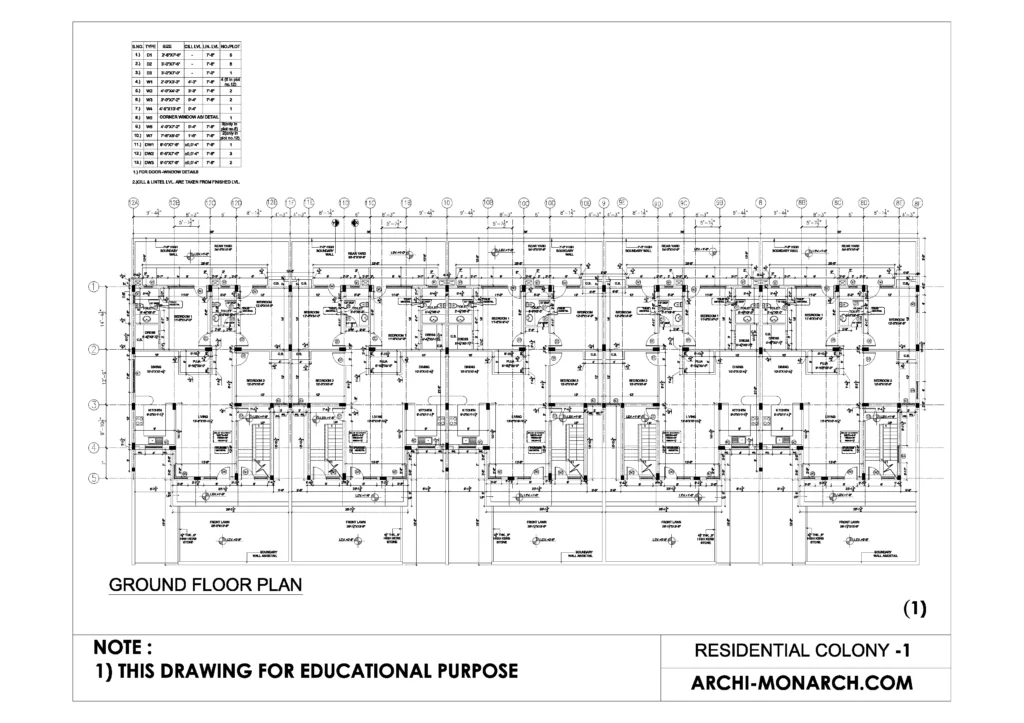
SERVICE APARTMENT WORKING – 1
In DWG. Format.
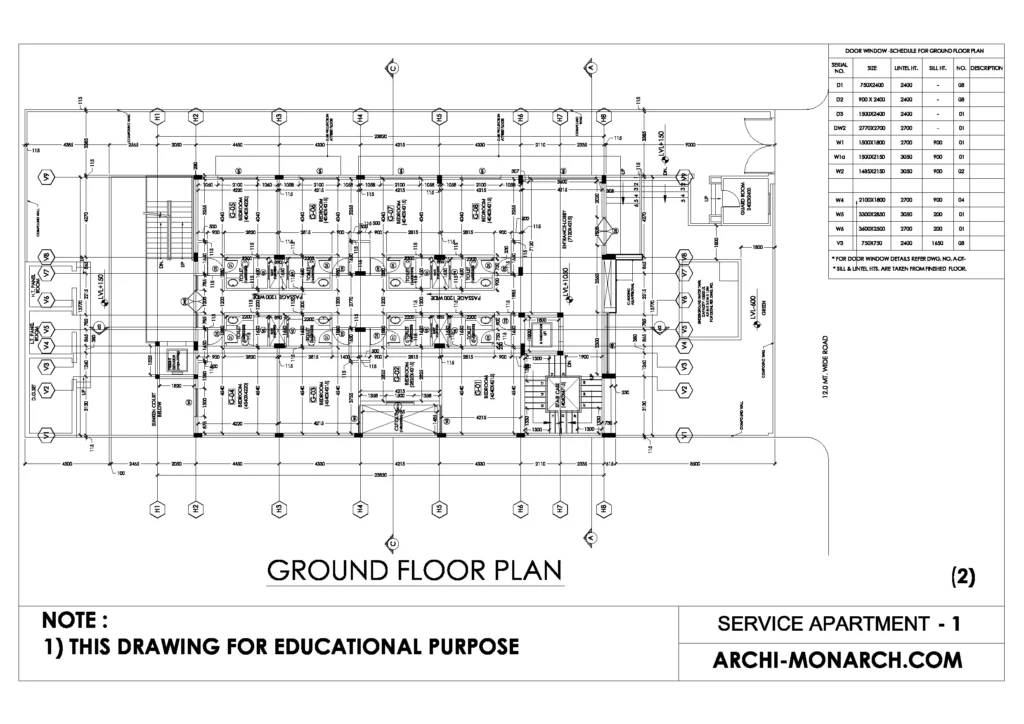
RELATED STUFF AND VIDEO
LUXURY APARTMENT WORKING ONE
A luxury apartment typically refers to a high-end, upscale residential unit that is part of a larger building or development…
OFFICE BUILDING WORKING ONE
In architecture, an office building is a type of commercial building that is designed to provide spaces for work and business activities…

