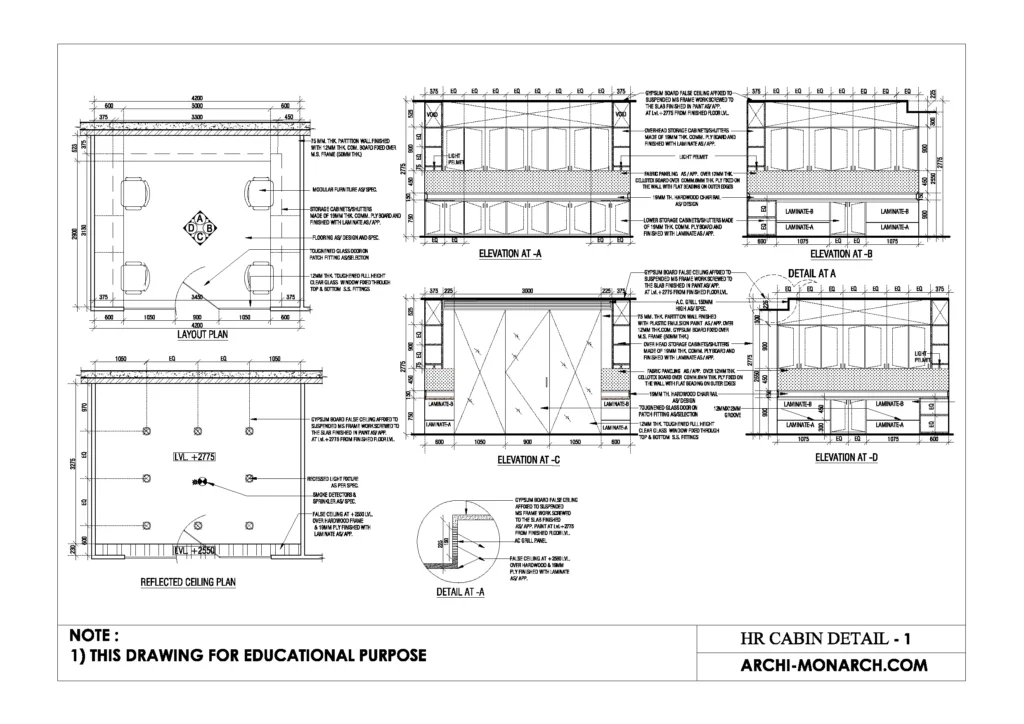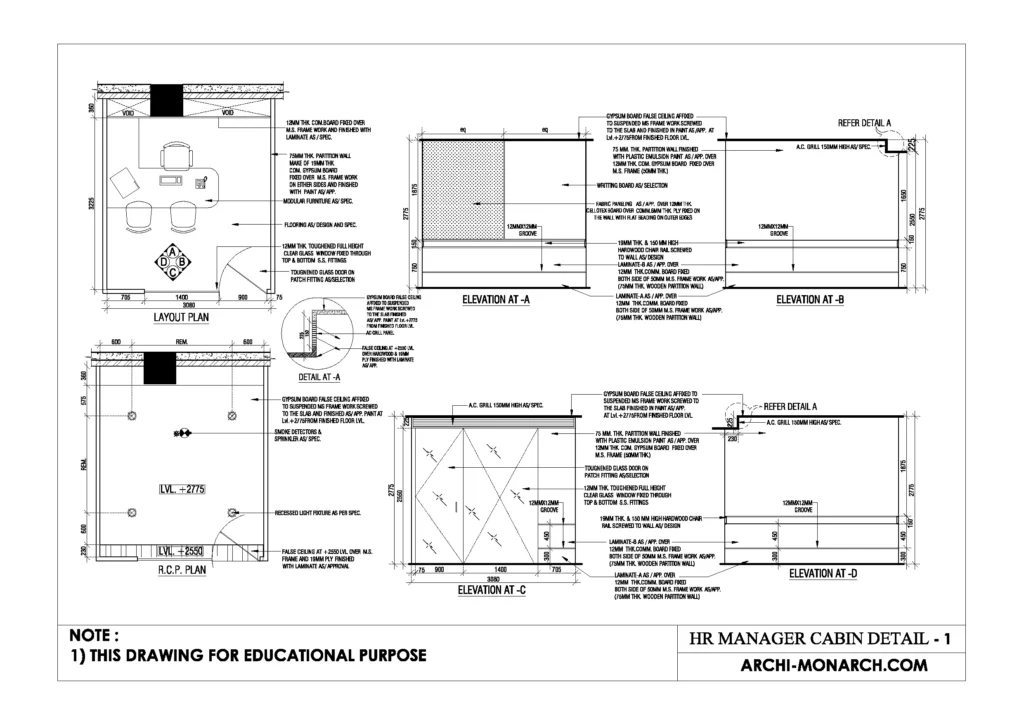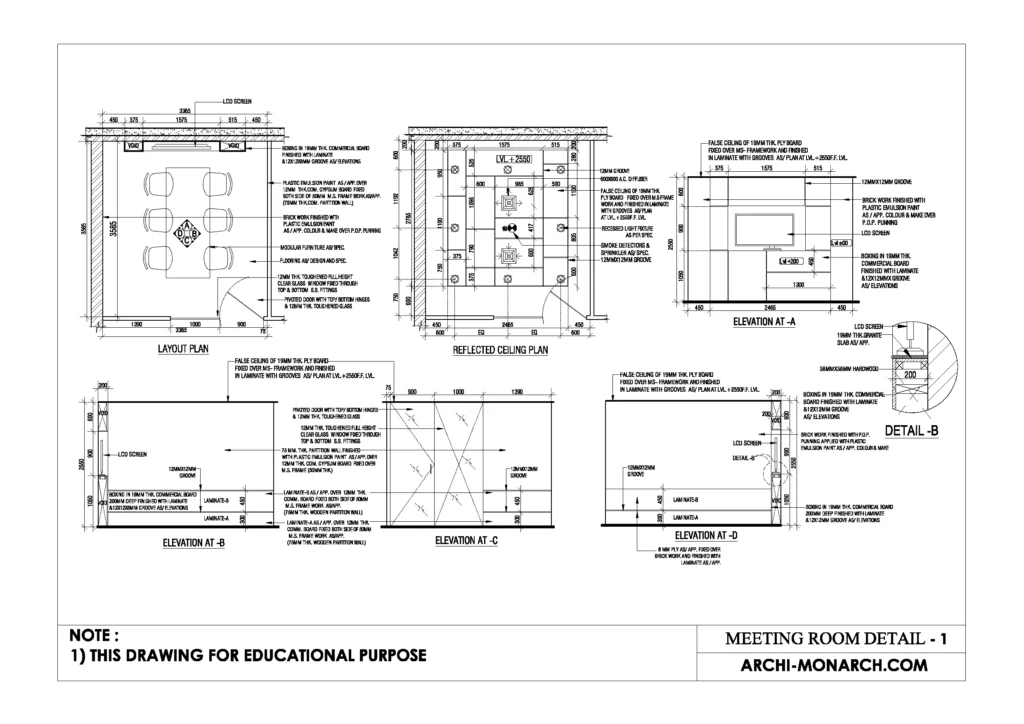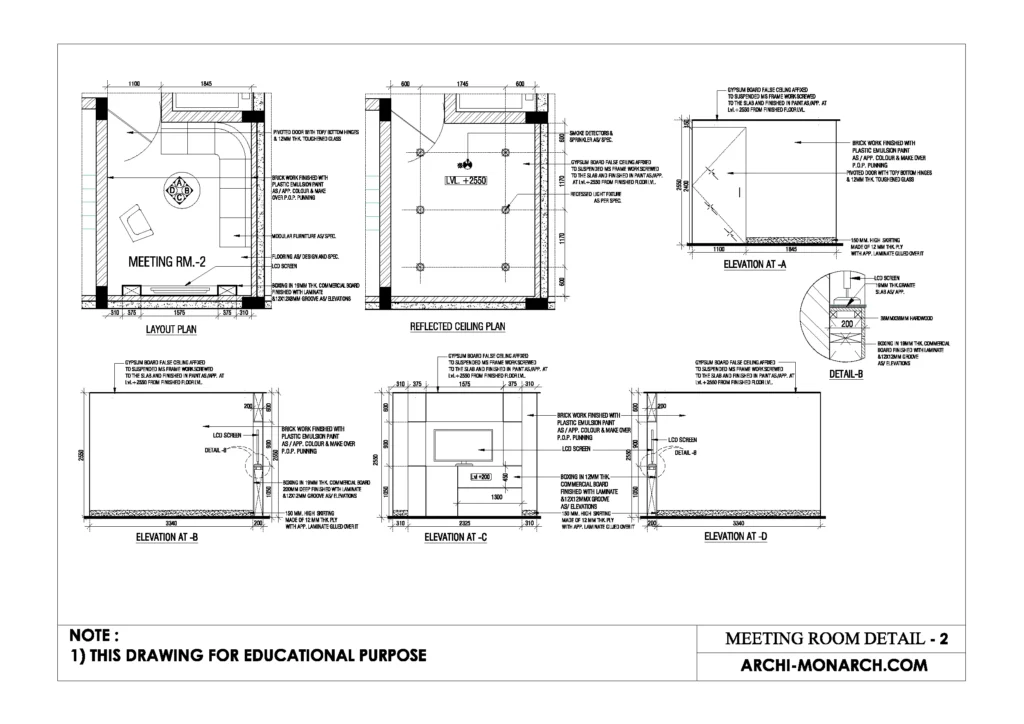In architecture, interior cabin/room-wise design refers to the planning, design, and construction of interior spaces within a building. This includes the layout of interior spaces, the selection of materials and finishes, and the design of fixtures and furniture.
The interior cabin/room-wise design of a building is an important aspect of its overall design and can greatly impact the functionality and appeal of the space. Architects and interior designers work together to create interior spaces that meet the needs of the occupants while also complementing the overall design aesthetic of the building.
Interior cabin/room-wise design in architecture can include a wide range of elements, such as:
- Space planning: This includes the layout of interior spaces, including the location and size of rooms, corridors, and common areas.
- Materials and finishes: This includes the selection of materials and finishes for interior surfaces such as walls, floors, and ceilings. Materials may include natural or synthetic materials, such as wood, stone, glass, or metal.
- Lighting design: This includes the design and placement of lighting fixtures to create a functional and aesthetically pleasing environment. This may include natural lighting, artificial lighting, or a combination of both.
- Fixture and furniture design: This includes the design and placement of fixtures such as sinks, toilets, and bathtubs, as well as the design of furniture such as chairs, tables, and desks.
- Color and texture: This includes the use of color and texture to create a specific look and feel within a space. Colors and textures can be used to create a sense of warmth, tranquility, or energy, depending on the intended use of the space.
If you want to know about the standard detail or toilet detail or staircase detail, please click the link.
1) Interior cabin or room wise detail drawing
Interior cabin/room-wise detail drawings are technical drawings that provide detailed information about the design and construction of specific interior elements within a building. These drawings are typically created by architects, interior designers, or engineers to communicate specific details to builders and contractors.
Interior cabin/room-wise detail drawings can include information about a wide range of elements, such as:
- Wall details: This includes information about the construction of walls, such as the framing, insulation, drywall, and finish materials. Details may also include information about any built-in features, such as shelving or cabinetry.
- Flooring details: This includes information about the construction of the flooring, such as the subfloor, underlayment, and finish flooring material. Details may also include information about transitions between different flooring materials or the placement of floor-mounted fixtures like toilets and sinks.
- Ceiling details: This includes information about the construction of the ceiling, such as the framing, insulation, drywall, and finish materials. Details may also include information about any lighting fixtures or ceiling-mounted features like fans or sprinkler systems.
- Fixture details: This includes information about the design and installation of fixtures like sinks, toilets, and bathtubs. Details may include information about the materials used, the dimensions, and the placement of the fixture.
- Built-in furniture details: This includes information about the design and installation of custom cabinetry or built-in shelving. Details may include information about the materials used, the dimensions, and the placement of the furniture.
Interior cabin/room-wise detail drawings can be created using computer-aided design (CAD) software, which allows designers to create precise 2D and 3D representations of interior building elements. These drawings are an essential tool for ensuring that building elements are constructed according to the designer’s specifications and can help to prevent costly mistakes during construction.
Example of interior cabin or room wise detail drawing

Overall, interior cabin/room-wise design is an essential aspect of architecture that helps to create functional, comfortable, and visually appealing spaces within a building.
If you want to know more about the kitchen design or ergonomic kitchen design, please click the link.
2) Architectural Downloadable Stuff (interior cabin or room wise detail)
With the help of a community of architects, designers, and manufacturers as well as students they are creating an interior cabin or room wise detail library for Archi-Monarch which is helpful for beginner architects and students.
INTERIOR CABIN/ROOM WISE DRAWINGS in Auto-Cad
Improve your ARCHITECTURAL knowledge with the help of this educational site and also available downloadable architectural data…
3) Direct Downloadable Stuff
These are some items (interior cabin/room wise detail drawings). it’s a downloadable product and it’s used for only educational purposes…..
HR CABIN DETAIL – 1
In DWG. Format.

HR MANAGER CABIN DETAIL – 1
In DWG. Format.

MEETING ROOM DETAIL – 1
In DWG. Format.

MEETING ROOM DETAIL – 2
In DWG. Format.

RELATED STUFF AND VIDEO
HR CABIN DETAIL ONE
In architecture, an HR cabin typically refers to a private office or small room designated for use by the Human Resources (HR) department…
HR MANAGER CABIN DETAIL ONE
A HR Manager Cabin is typically a private office or space designated for the use of a Human Resources Manager…

