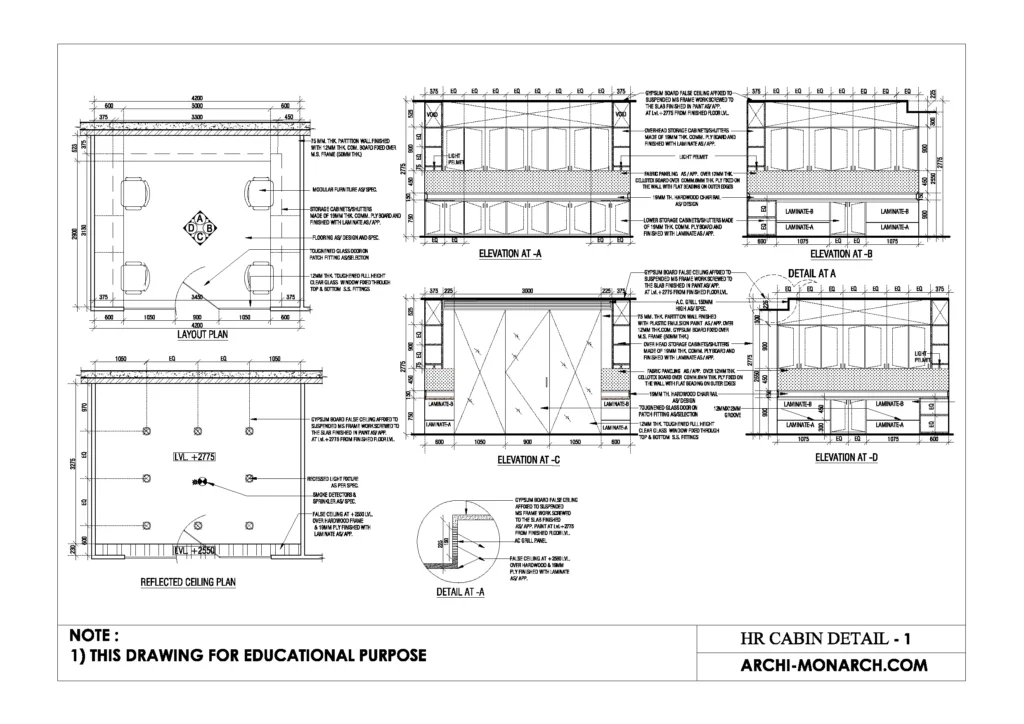If you want to know about the staircase detail or toilet detail or standard detail, please click the link.
In architecture, an HR cabin typically refers to a private office or small room designated for use by the Human Resources (HR) department.
This space is typically used for confidential meetings, interviews, and other HR-related activities.
The design and layout of an HR cabin can vary depending on the specific needs of the organization and the space available, but it is usually smaller than other office spaces and may have a more private and secluded feel.
Image of HR cabin detail and downloadable (in DWG) link below

HR cabin detail drawing – 1
A detail drawing of an HR cabin would typically include a floor plan, elevations, and sections that show the layout and design of the space. The floor plan would show the location of the walls, doors, windows, and any built-in furniture such as desks and storage cabinets.
Elevations would show the height and design of the walls, as well as the location of doors and windows. Sections would show how the space is divided and would include details on the ceiling and flooring. The drawing would also include details such as electrical and lighting layout, door and window specifications, and finish materials.
It’s worth to mention that the details, materials, and features of an HR cabin will vary depending on the specific organization and their needs, but in general, it should be a private, comfortable and functional space for employees and visitors.
In addition to the floor plan, elevations, and sections, a detail drawing of an HR cabin would also typically include:
- Details of any built-in furniture, such as desks, storage cabinets, and filing systems. This would include information on materials, finishes, and dimensions.
- Electrical and lighting layout, including the location of outlets, switches, and light fixtures, as well as details on the type of lighting used (e.g. recessed, pendant, task lighting).
- HVAC (heating, ventilation, and air conditioning) layout and details, including information on ductwork, vents, and thermostat locations.
- Details on flooring and ceiling materials, including information on type of flooring (e.g. tile, carpet, wood), finishes, and dimensions.
- Door and window specifications, including information on size, type (e.g. sliding, hinged), and materials used.
- Information on any specialized equipment or systems used in the HR cabin, such as security cameras or access control systems.
- Details on any fire protection or life safety systems, such as fire alarms, sprinklers, and emergency lighting.
Overall, the detail drawing of an HR cabin should be comprehensive and include all the necessary information for the construction or renovation of the space, including the dimensions, materials, and features of the space.
Our tips to help you improve your architectural HR cabin detailing.
