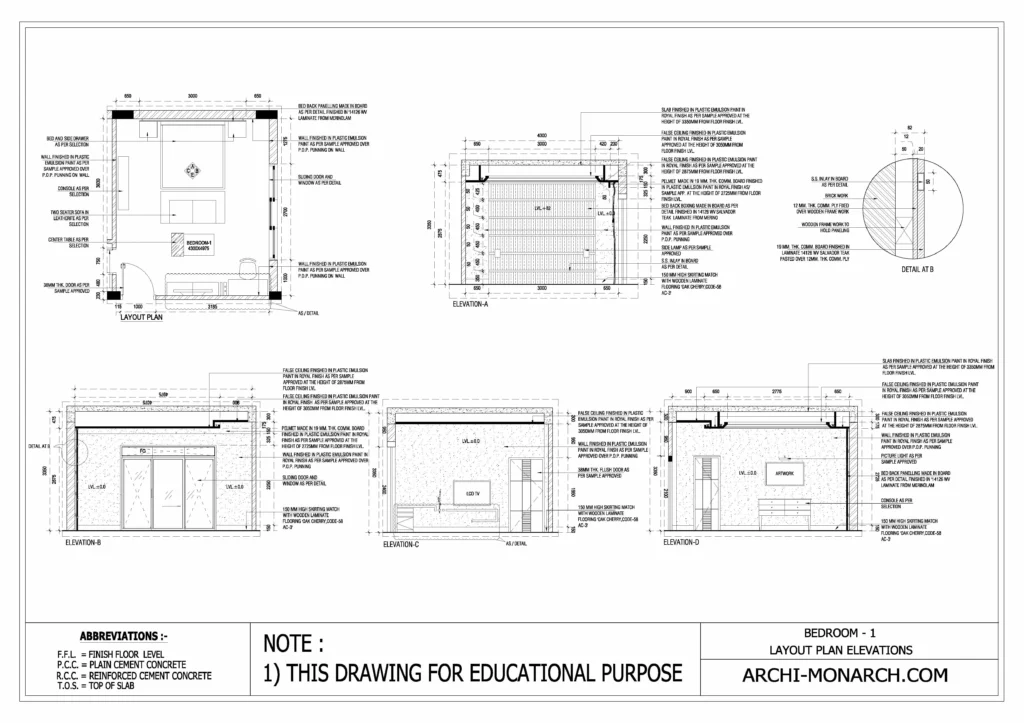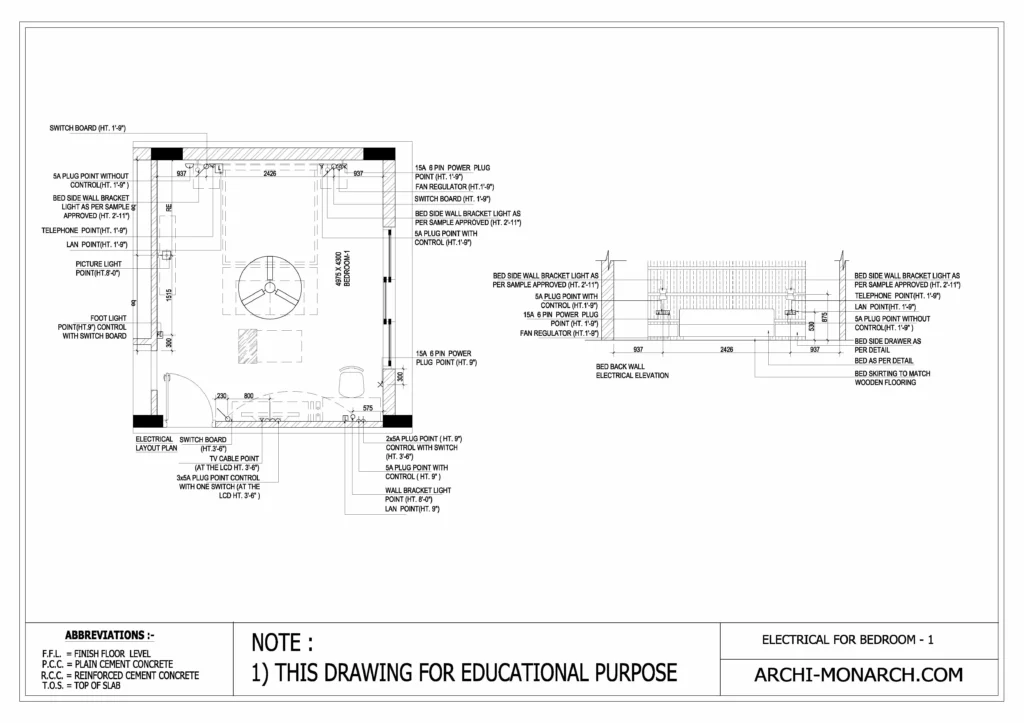The bedroom is a crucial part of any interior design, as it is a space for rest, relaxation, and rejuvenation. When designing a bedroom, it is important to consider both the aesthetic appeal and functionality of the space.
Here are some tips for designing a bedroom:
- Choose a calming color scheme: Soft, muted colors like pastels, neutrals, and cool blues and greens can create a calming and peaceful atmosphere. Avoid bright and bold colors as they can be too stimulating and disrupt sleep.
- Invest in comfortable bedding: Your bed is the centerpiece of your bedroom, so invest in high-quality, comfortable bedding that will help you get a good night’s sleep. Choose bedding that is soft and breathable, and select pillows and a mattress that support your body.
- Incorporate lighting: Lighting is essential in creating a relaxing atmosphere. Choose a combination of ambient, task, and accent lighting to provide flexibility and control over the mood and ambiance of the room.
- Incorporate storage: Storage is essential in a bedroom to keep the space clutter-free and organized. Consider incorporating built-in storage or furniture pieces that serve a dual purpose, such as a bed with built-in drawers or a bedside table with storage.
- Add personal touches: The bedroom is a personal space, so it’s essential to add personal touches to make it feel cozy and inviting. Consider adding artwork, family photos, or sentimental items that bring joy and comfort.
Remember, the key to designing a successful bedroom is to create a comfortable, calming, and personalized space that supports your rest and relaxation.
If you want to know about the ramp detail or staircase detail or kitchen detail, please click the link.
1) Bedroom detail drawing
A detailed drawing of a bedroom would typically include measurements and dimensions of the room and all the furniture, fixtures, and other elements within it. It would also show the layout of the room, including the placement of the bed, closet, windows, doors, and any other features in the space.
Additionally, a detailed drawing might show the materials and finishes of the flooring, walls, ceiling, and any built-in furniture or shelving. This would help to ensure that the overall design is functional and aesthetically pleasing.
In summary, a detailed drawing of a bedroom would provide a comprehensive visual representation of the design and layout of the space, including all the furniture, fixtures, and finishes.
In addition to the basic elements mentioned earlier, a detailed drawing of a bedroom might also include:
- Electrical plan: This would show the location of electrical outlets, switches, light fixtures, and any other electrical components in the room.
- Plumbing plan: If the bedroom includes an en-suite bathroom, the drawing might include a plumbing plan showing the location of fixtures such as sinks, toilets, and showers.
- Wall elevations: Wall elevations would show the design and placement of all wall-mounted features such as mirrors, shelving, and artwork.
- Detail drawings: Detailed drawings might be included to show specific design features such as custom cabinetry, built-in storage, or unique architectural elements.
- Material specifications: Material specifications would detail the type, color, and finish of all materials used in the space, including flooring, wall finishes, and any custom millwork or cabinetry.
- Lighting design: A detailed drawing might include a lighting plan that outlines the placement and type of light fixtures, as well as any lighting controls or dimmers.
- 3D renderings: 3D renderings might be included to provide a realistic representation of the design and help the client visualize the final product.
Example of bedroom detail drawing

Overall, a detailed drawing of a bedroom would be a comprehensive document that provides a detailed visual representation of the space and all its components. It would help to ensure that the final design meets the client’s needs and expectations while also being functional and aesthetically pleasing.
If you want to know more about the ramp design, please click the link.
2) Architectural Downloadable Stuff (bedroom detail)
With the help of a community of architects, designers, and manufacturers as well as students they are creating a bedroom detail library for Archi-Monarch which is helpful for beginner architects and students.
BEDROOM DETAIL DRAWINGS in Auto-Cad
Improve your ARCHITECTURAL knowledge with the help of this educational site and also available downloadable architectural data…
3) Direct Downloadable Stuff
These are some items (bedroom detail drawings). it’s a downloadable product and it’s used for only educational purposes…..
BEDROOM DETAIL – 1
In DWG. Format.

BEDROOM DETAIL – 2
In DWG. Format.

ELECTRICAL DETAIL – 1
In DWG. Format.

RCP DETAIL – 1
In DWG. Format.

RELATED STUFF AND VIDEO
BEDROOM DETAIL ONE
A bedroom is a room in a home or other dwelling where people sleep. In a typical western home, a bedroom typically…
BEDROOM DETAIL TWO
A bedroom is a room in a home or other dwelling where people sleep. In a typical western home, a bedroom typically…

