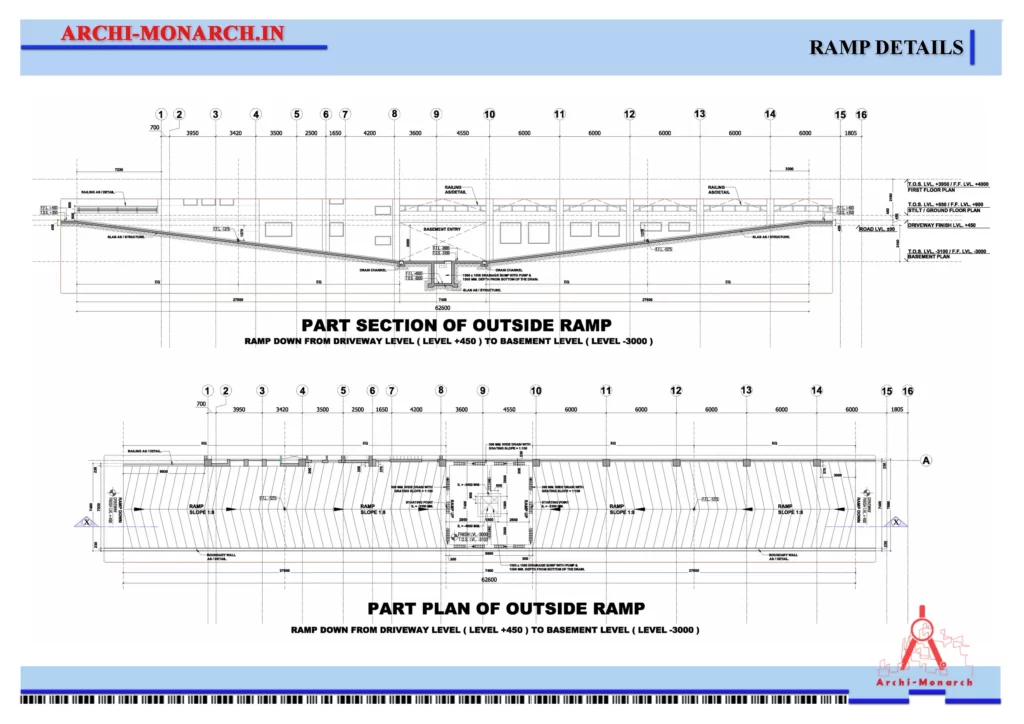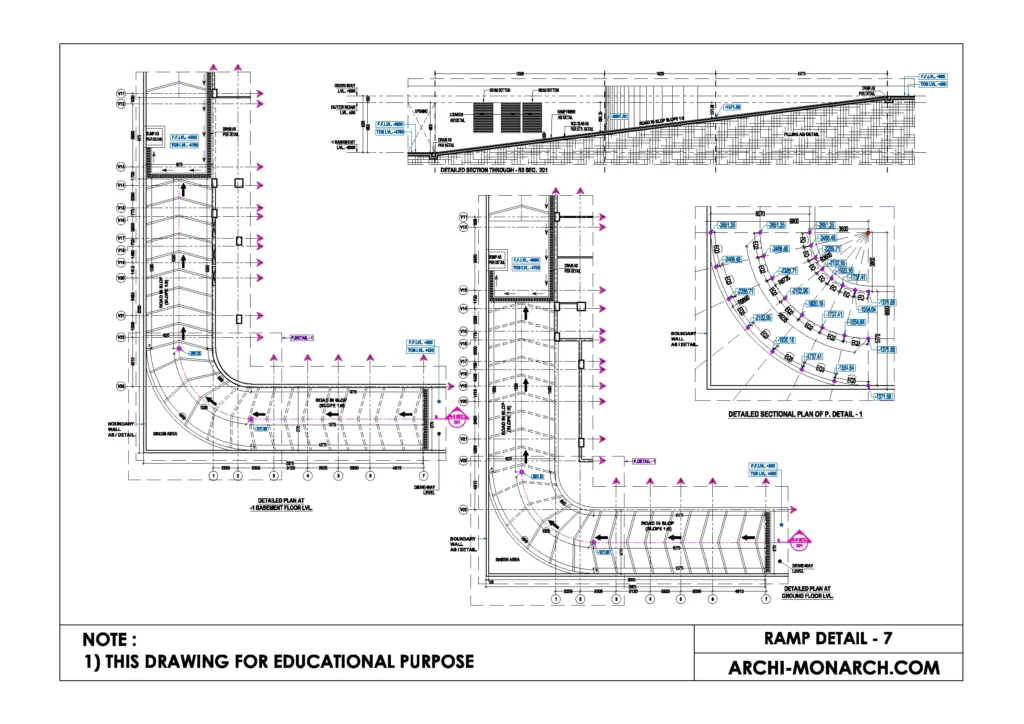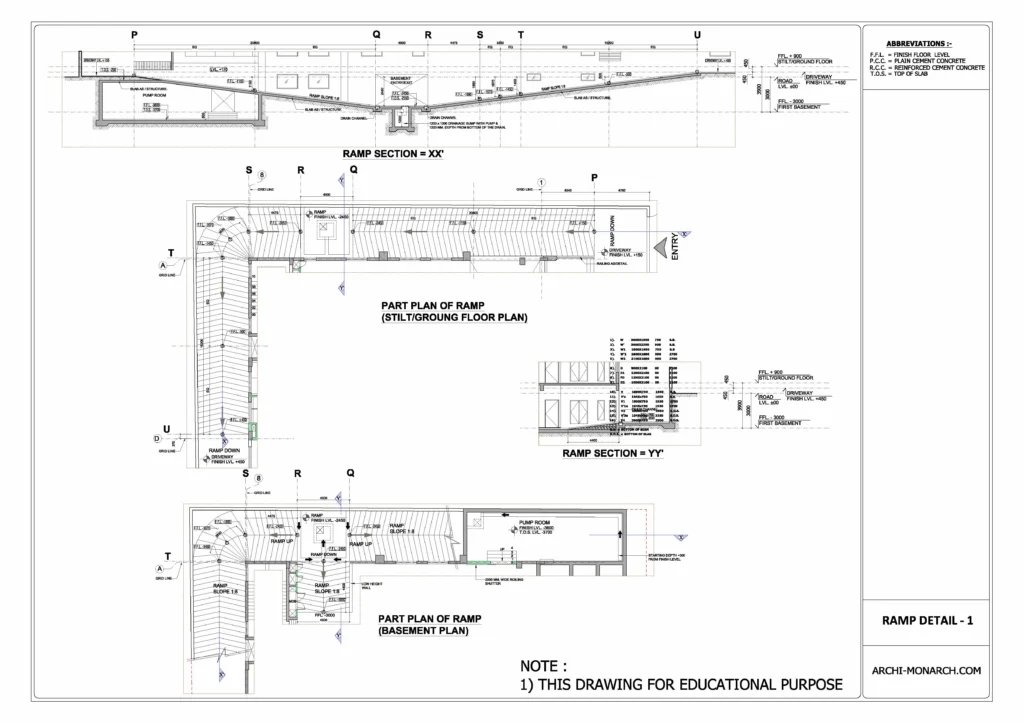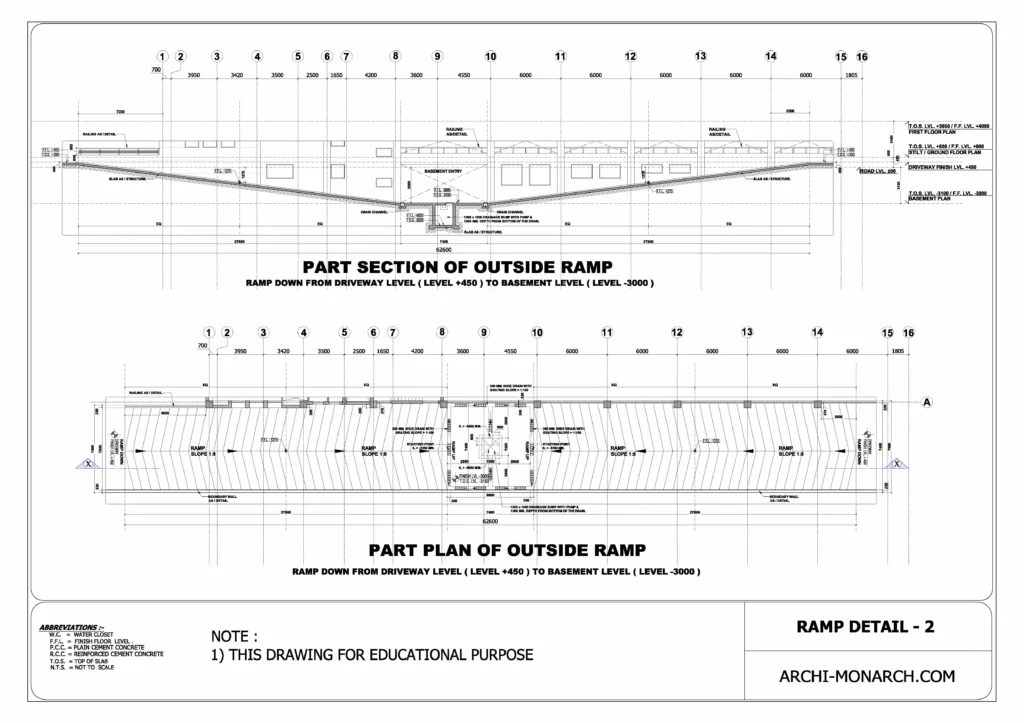In architecture, a ramp is a sloping pathway that connects two different levels or floors. Ramps are often used to provide access to buildings, structures, or other areas for people who use wheelchairs or other mobility devices, or for those who may have difficulty using stairs. Ramps can also be used to provide access for people with mobility impairments to different areas within a building or structure.
Ramps can be constructed using a variety of materials, such as concrete, wood, or metal. They can be designed to blend in with the surrounding architecture and landscape, or they can be more prominent and serve as a design feature.
In addition to providing accessibility, ramps can also be used as a way to improve circulation within a building or structure. For example, a ramp could be used to connect different levels of a museum, allowing visitors to easily move from one exhibit to another without having to use stairs.
Ramps must be designed and constructed to meet specific requirements in terms of slope, width, handrails, and other features, in order to ensure that they are safe and usable for all users.
If you want to know about the ramp detail or staircase detail or kitchen detail, please click the link.
1) Ramps detail drawing
A ramps detail drawing is a technical drawing that shows the specific details and construction of a ramps. This type of drawing is used to provide information to builders, contractors, or other construction professionals about how to construct a ramp that meets specific design and accessibility requirements.
A ramps detail drawing typically includes the following information:
- Dimensions: The dimensions of the ramps, including the width, length, and height of the ramps and its various components.
- Slope: The slope or gradient of the ramps, expressed as a ratio (e.g., 1:12).
- Handrails: The location, height, and design of handrails on the ramps.
- Landings: The location and dimensions of landings at the top and bottom of the ramps.
- Surface: The type of surface material to be used for the ramp, as well as any specific surface treatments (e.g., non-slip coating).
- Drainage: Any drainage features that are needed to prevent water from pooling on the ramps surface.
- Lighting: The location and type of lighting to be used on the ramps.
- Signage: Any signage that is needed to provide information about the ramp or to help users navigate it safely.
Example of ramps detail drawing

A ramp detail drawing may also include other information, such as the types of materials to be used in the ramp’s construction, the methods of fastening and attaching various components, and any other details that are specific to the ramp’s design.
If you want to know more about the ramp design, please click the link.
2) Architectural Downloadable Stuff (ramps detail)
With the help of a community of architects, designers, and manufacturers as well as students they are creating a ramps detail library for Archi-Monarch which is helpful for beginner architects and students.
RAMP DETAIL DRAWINGS in Auto-Cad
Improve your ARCHITECTURAL knowledge with the help of this educational site and also available downloadable architectural data…
3) Direct Downloadable Stuff
These are some items (ramp detail drawings). it’s a downloadable product and it’s used for only educational purposes…..
RAMP DETAIL – 5
In DWG. Format.

RAMP DETAIL – 6
In DWG. Format.

RAMP DETAIL – 7
In DWG. Format.

RAMP DETAIL – 8
In DWG. Format.

RELATED STUFF AND VIDEO
RAMP DETAIL ONE
An architectural ramp is a sloping surface designed for wheelchair users, people with strollers, or people with mobility impairments…
RAMP DETAIL TWO
An architectural ramp is a sloping surface designed for wheelchair users, people with strollers, or people with mobility impairments…



