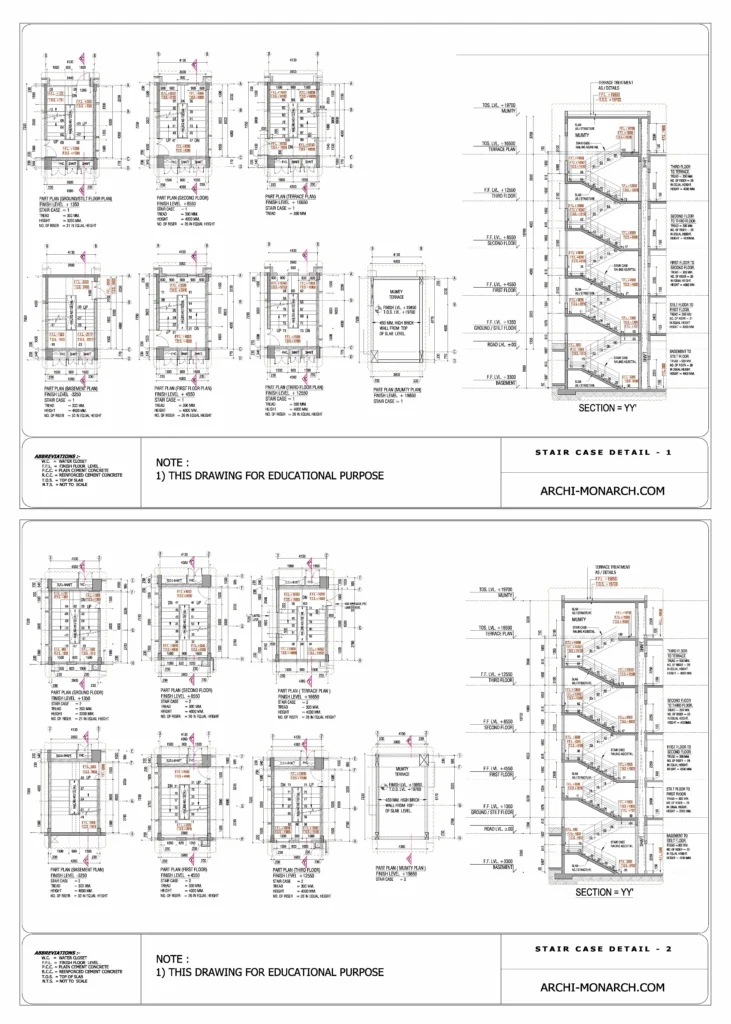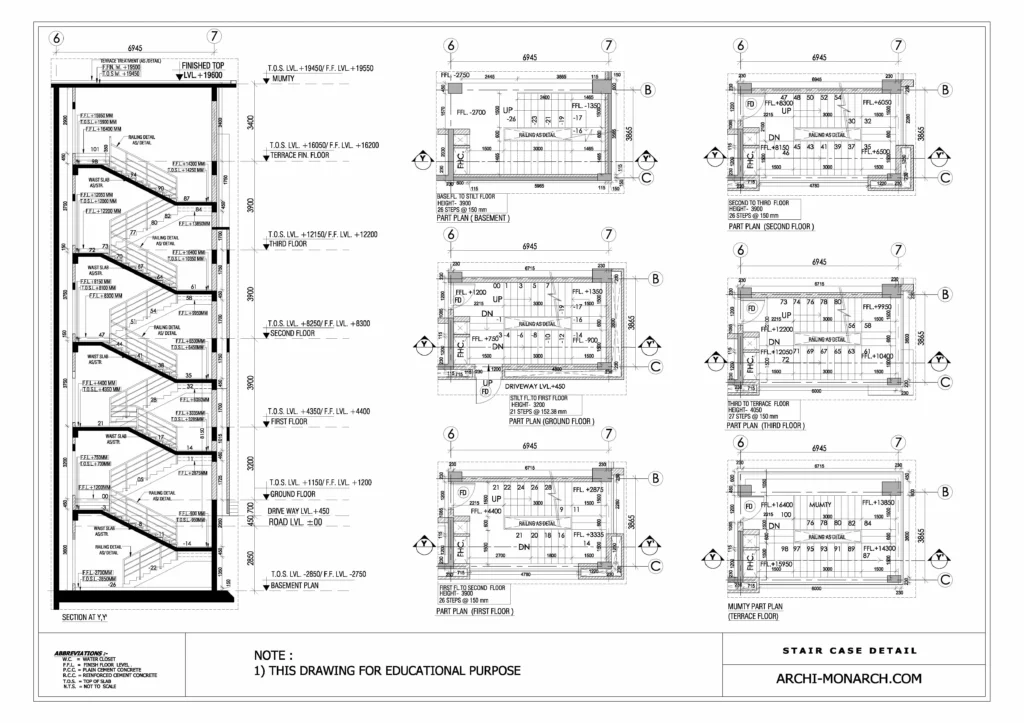A staircase is a series of steps that allows people to move between different levels of a building or other structure. Staircases can be located inside or outside of a building, and can be made of a variety of materials, including wood, concrete, steel, and stone.
There are many different types of staircases, including straight stairs, which are the most common, and winding or circular stairs, which are used in smaller spaces or to provide a more decorative element. Staircases can also be classified based on their layout, such as L-shaped stairs, U-shaped stairs, and spiral stairs.
Staircases serve both a functional and aesthetic purpose in a building. They provide a means of accessing different levels of the building and can be an important element of the building’s overall design and layout. Staircases should be designed and constructed with safety in mind, with proper handrails and guardrails to prevent falls. They should also be comfortable and easy to use, with treads and risers of a consistent size and shape.
If you want to know about the staircase detail or toilet detail or kitchen detail, please click the link.
1) Staircase detail drawing
A staircase detail drawing is a technical drawing that shows the details of the construction of a staircase, including all of the various components and their dimensions. It may also include information on the materials to be used, as well as any special considerations or requirements for the construction of the stairs.
A staircase detail drawing typically includes a plan view, which shows the layout of the staircase from above, and an elevation view, which shows the vertical dimensions of the staircase. It may also include cross-sectional views, which show the details of the construction of the stairs in more detail.
A staircase detail drawing is typically created by an architect or engineer as part of the design process for a building. It is used by the construction team to ensure that the stairs are built according to the specified design and meet all relevant building codes and regulations.
In addition to the basic components of a stair, such as treads, risers, stringers, handrails, balusters, and newel posts, a staircase detail drawing may also include information on the following elements:
- Headroom: This is the distance from the top of the stair tread to the ceiling or other overhead obstruction. Adequate headroom is important to ensure that people can safely use the stairs without bumping their heads.
- Landings: These are flat, horizontal surfaces located at intervals along the staircase, usually at the top and bottom of the stairs and at any changes in direction. Landings provide a place for people to rest and change direction as they ascend or descend the stairs.
- Guardrails: These are vertical or horizontal barriers located along the sides of the stairs to prevent people from falling off the edge.
- Winders: These are triangular-shaped treads that allow the staircase to change direction without the use of a landing.
- Nosings: These are the overhanging edges of the treads that extend beyond the riser below. They help to define the shape of the tread and provide a visual boundary between the tread and riser.
- Tread nosing profile: This is the shape of the edge of the tread, which can be rounded, square, or other shapes.
- Riser height: This is the vertical distance between the tops of adjacent treads. It is important to maintain a consistent riser height to ensure that the stairs are comfortable and safe to use.
Example of staircase detail drawing
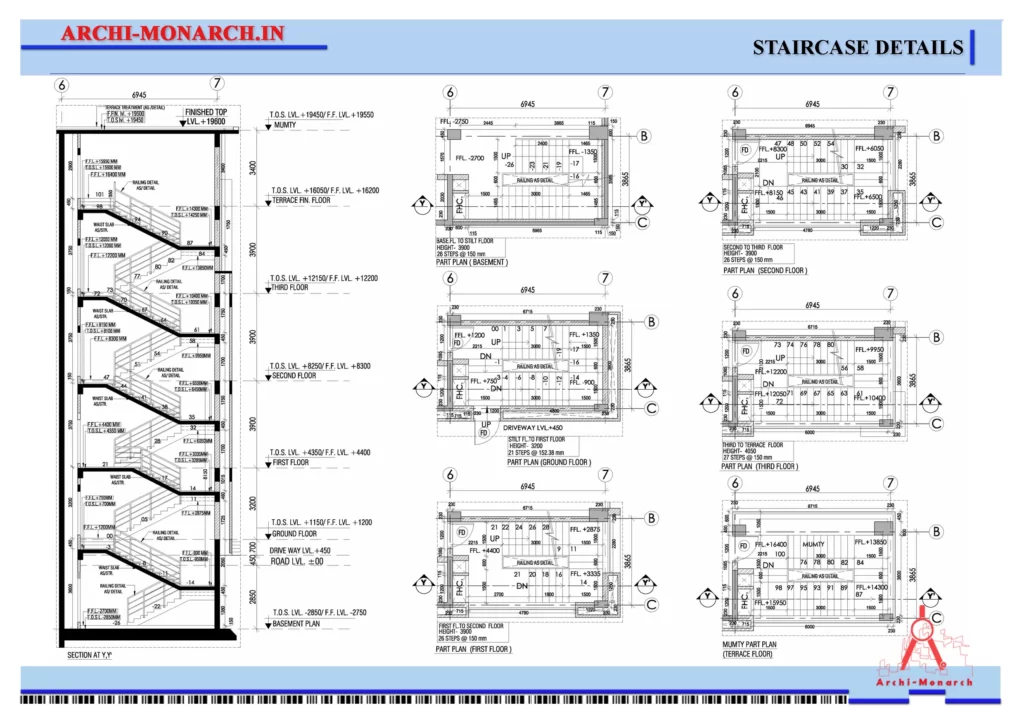
Proper staircase detailing is important for both functional and aesthetic reasons. The design and construction of the stairs must be strong and durable, as well as safe and comfortable to use. At the same time, the staircase should also be visually appealing and integrate seamlessly with the overall design of the building.
If you want to know more about the staircase design, please click the link.
2) Architectural Downloadable Stuff (stair-case detail)
With the help of a community of architects, designers, and manufacturers as well as students they are creating a stair-case detail library for Archi-Monarch which is helpful for beginner architects and students.
STAIRCASE DETAIL DRAWINGS in Auto-Cad
Improve your ARCHITECTURAL knowledge with the help of this educational site and also available downloadable architectural data…
3) Direct Downloadable Stuff
These are some items (staircase detail drawings). it’s a downloadable product and it’s used for only educational purposes…..
STAIRCASE DETAIL – 10
In DWG. Format.
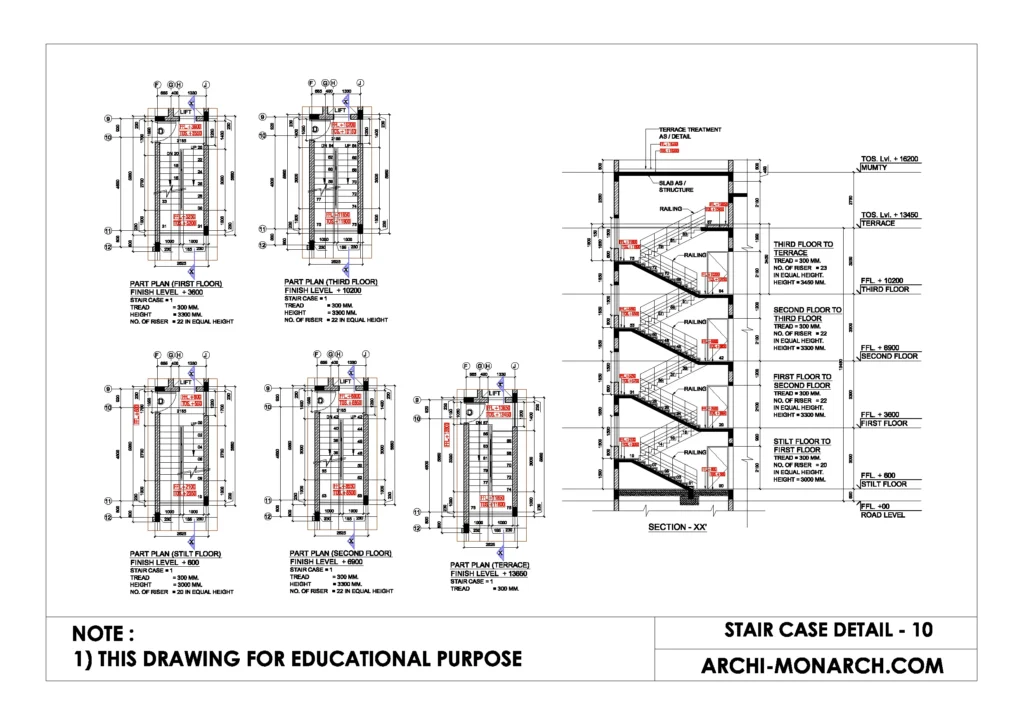
STAIRCASE DETAIL – 11
In DWG. Format.
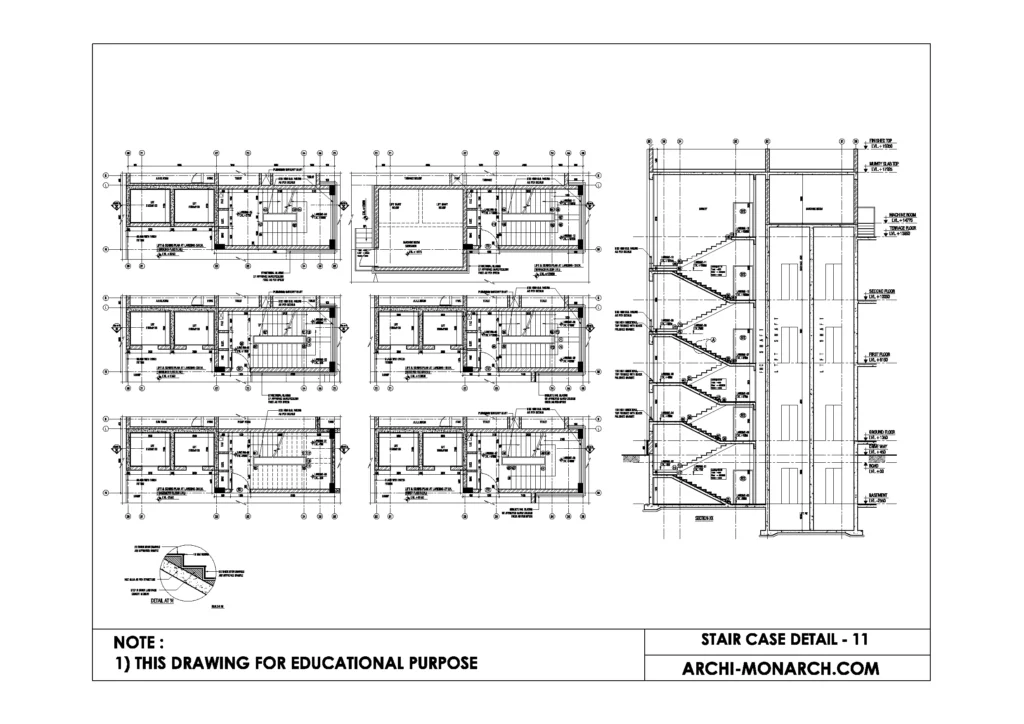
STAIRCASE DETAIL – 12
In DWG. Format.
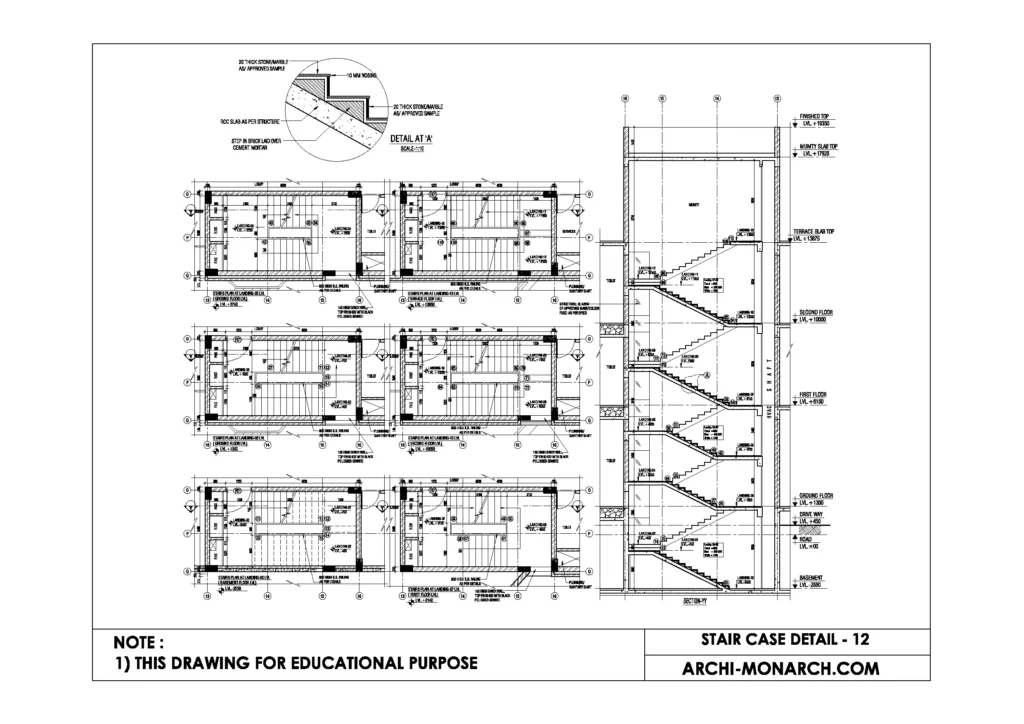
STAIRCASE DETAIL – 13
In DWG. Format.
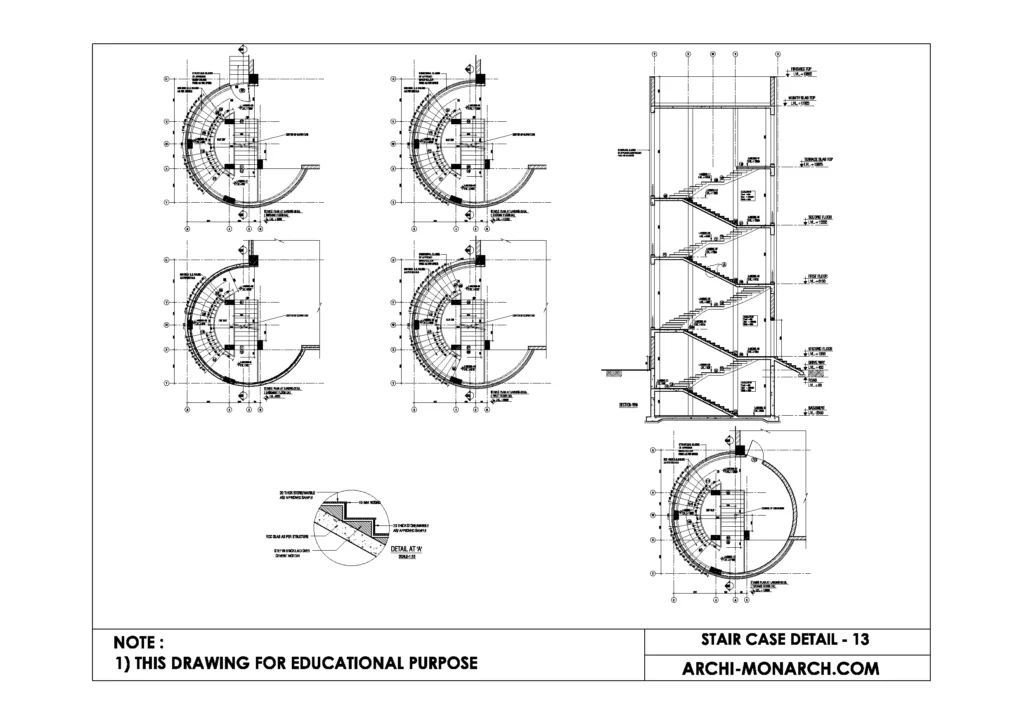
RELATED STUFF AND VIDEO
STAIRCASE DETAIL ONE
An architectural staircase is a staircase that is designed to be a prominent feature in a building. It is often made of high-quality…
STAIRCASE DETAIL TWO
An architectural staircase is a staircase that is designed to be a prominent feature in a building. It is often made of high-quality…


