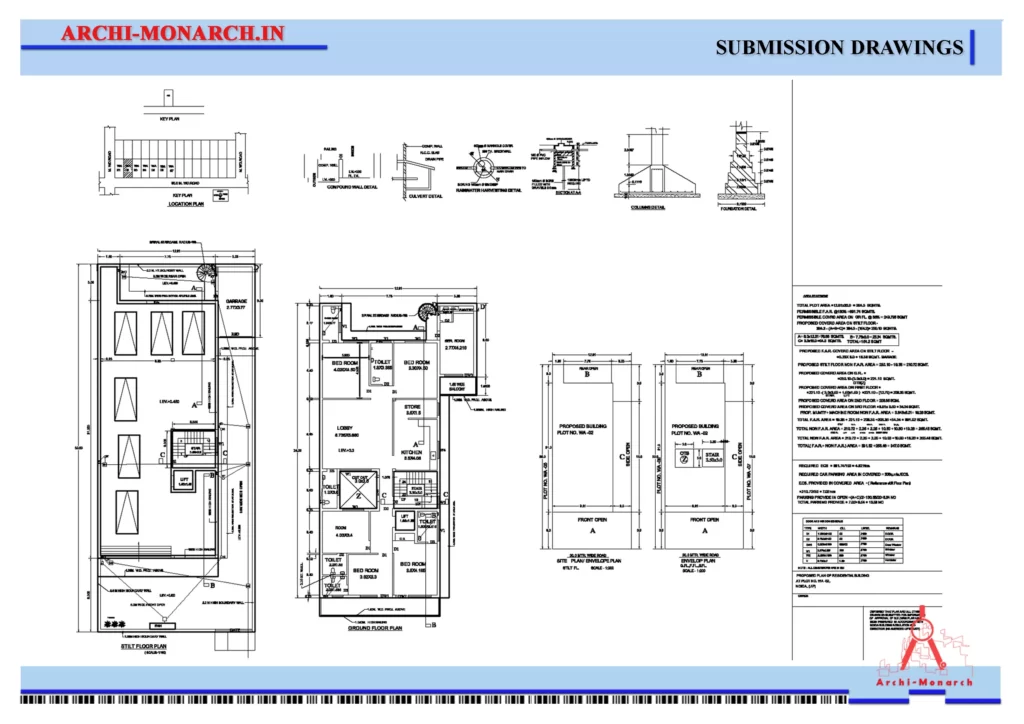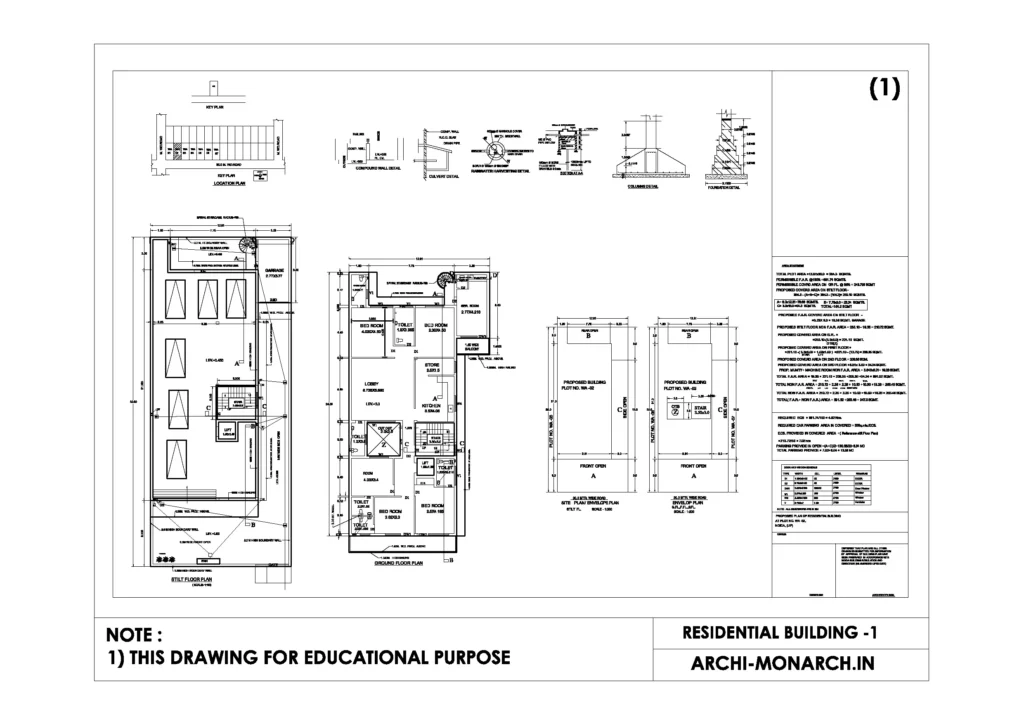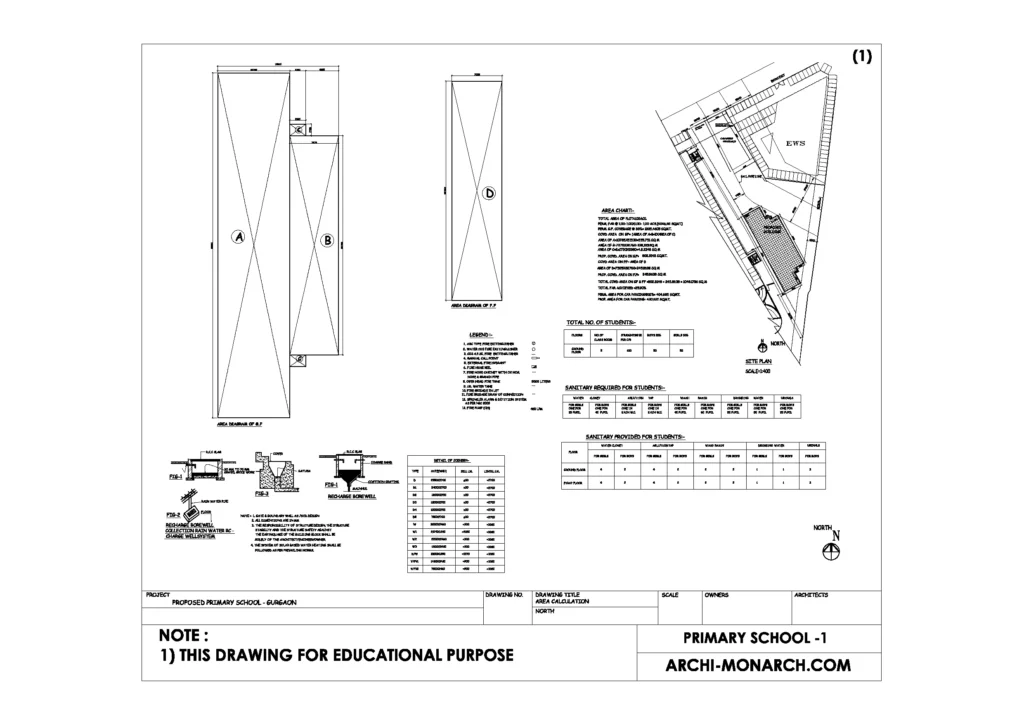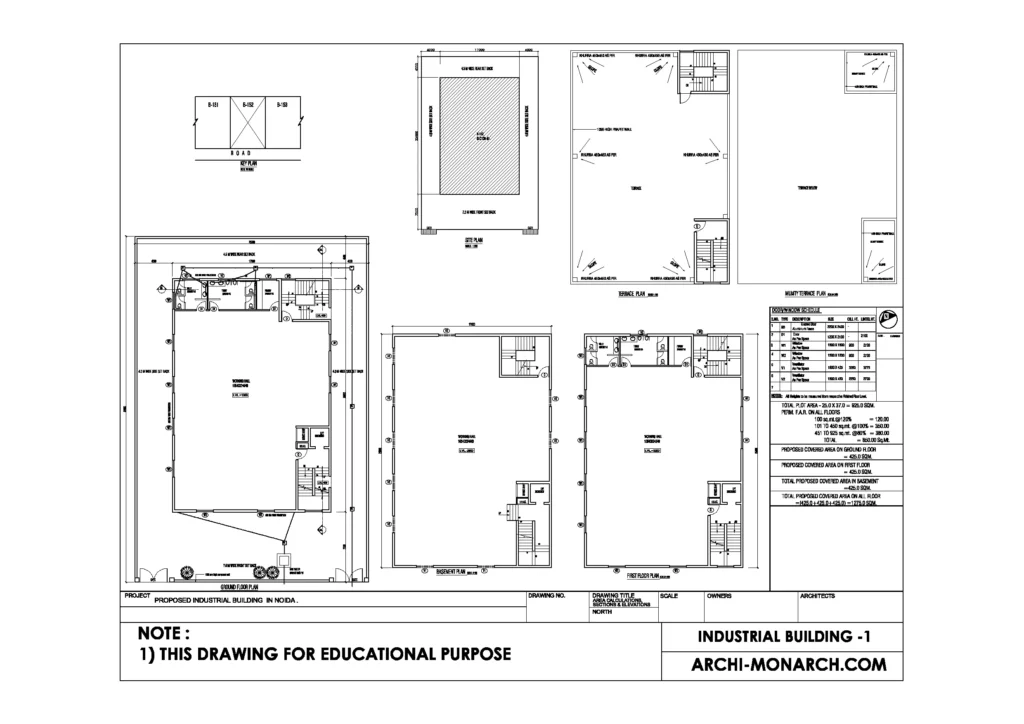In architecture, a submission drawing typically refers to a drawing that is submitted as part of a set of documents to obtain a building permit or planning permission from a regulatory authority. These drawings are usually technical and detailed, and may include plans, elevations, sections, and other types of drawings that show the proposed design and its compliance with local building codes and regulations.
Submission drawings can vary in format and level of detail depending on the requirements of the regulatory authority and the complexity of the proposed project. They may also include additional information such as specifications, calculations, and schedules to provide a comprehensive overview of the proposed design.
The submission drawing package is an important part of the architectural design process, as it allows the architect and other design professionals to communicate the design intent and technical specifications to the regulatory authorities, who will review and approve the design before construction can begin.
If you want to know about the ramp detail or staircase detail or kitchen detail, please click the link.
1) Detailed submission drawing
A detailed submission drawing in architecture is a technical drawing that provides a comprehensive level of detail about a proposed building or structure. These drawings are typically included in a submission package that is submitted to a regulatory authority to obtain building permits or planning permission.
Detailed submission drawings may include a range of technical drawings such as:
- Site Plan: A site plan provides an overview of the proposed building or structure and its relationship to the surrounding environment. It typically shows property boundaries, existing structures, and proposed developments.
- Floor Plans: Floor plans show the layout of each floor of the building, including walls, doors, windows, and other features.
- Elevations: Elevations are flat, two-dimensional views of the building’s exterior walls. They show the height and width of the building and the placement of doors, windows, and other features.
- Sections: Sections are vertical slices of the building that show the relationship between different levels and the placement of structural elements, such as beams and columns.
- Details: Details provide close-up views of specific elements, such as windows, doors, and stairs, and provide information about how these elements will be constructed.
- Mechanical, Electrical, and Plumbing (MEP) Drawings: MEP drawings show the placement of mechanical, electrical, and plumbing systems, including heating, ventilation, and air conditioning (HVAC), electrical wiring, and plumbing fixtures.
Detailed submission drawings are important because they provide the regulatory authority with a clear and comprehensive understanding of the proposed design, which helps to ensure that the design meets local building codes and regulations. They also provide the construction team with a detailed plan to follow during the building process, which helps to ensure that the building is constructed correctly and safely.
Example of detailed submission drawing

These drawings are important for obtaining building permits and ensuring the construction process is carried out correctly and safely.
If you want to know more about the relationship of plan elevation and section, please click the link.
2) Architectural Downloadable Stuff (submission drawing)
With the help of a community of architects, designers, and manufacturers as well as students they are creating an submission drawing library for Archi-Monarch which is helpful for beginner architects and students.
DETAILED SUBMISSION DRAWINGS in Auto-Cad
Improve your ARCHITECTURAL knowledge with the help of this educational site and also available downloadable architectural data…
3) Direct Downloadable Stuff
These are some items (submission drawings). it’s a downloadable product and it’s used for only educational purposes…..
RESIDENTIAL BUILDING SUBMISSION IN NOIDA – 1
In DWG. Format.

RESIDENTIAL BUNGALOW SUBMISSION – 1
In DWG. Format.

PRIMARY SCHOOL SUBMISSION – 1
In DWG. Format.

CONVENIENCE SHOPPING CENTRE SUBMISSION – 1
In DWG. Format.

RELATED STUFF AND VIDEO
CONVENIENCE SHOPPING CENTRE SUBMISSION ONE
A convenience shopping center is a type of retail development that typically includes a mix of small-scale retail stores, services…
INDUSTRIAL BUILDING SUBMISSION ONE
An industrial building is a structure that is used for manufacturing, production, research and development, or storage of goods…


