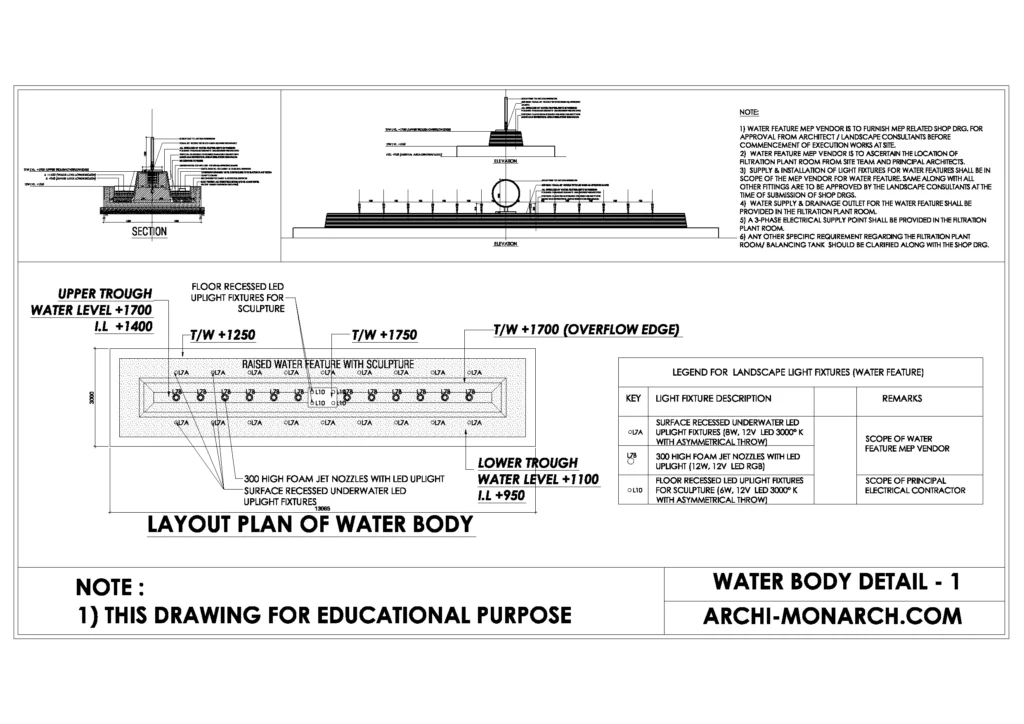Landscape details generally refer to the specific elements or features of a landscape that contribute to its overall appearance and functionality. These details can vary widely depending on the type of landscape, such as a garden, park, or natural area.
Some examples of landscape details might include:
- Plant materials, such as trees, shrubs, flowers, and groundcovers.
- Hardscape materials, such as paths, walkways, walls, and other structures.
- Water features, such as fountains, ponds, and streams.
- Lighting, which can be used to highlight specific areas or features.
- Furniture and other outdoor accessories, such as benches, tables, and sculptures.
Landscape details are important because they can greatly impact the overall look and feel of a landscape, as well as its functionality and ease of use. They can also affect the way people interact with and enjoy the space, whether it’s for relaxation, recreation, or simply appreciating the natural beauty of the surroundings.
If you want to know about the landscape detail or working drawing or ramp detail, please click the link.
1) Landscape detail drawing
A landscape detail drawing is a technical drawing that provides a detailed illustration of a specific landscape element or feature. These drawings are typically used by landscape architects, designers, and contractors to communicate specific details and instructions related to the installation and construction of landscape elements.
Some common landscape detail drawings might include:
- Planting plans, which show the location, spacing, and types of plants to be installed.
- Hardscape details, which show the design and construction details of paths, walkways, retaining walls, and other structures.
- Irrigation details, which show the location and design of irrigation systems, including pipes, valves, and sprinklers.
- Lighting plans, which show the location and type of lighting fixtures to be installed.
- Drainage details, which show the design and construction of drainage systems to manage water flow and prevent erosion.
These drawings are typically created using computer-aided design (CAD) software, which allows for precise and detailed illustrations that can be easily modified and shared. They are an essential tool for ensuring that a landscape project is executed according to the design specifications and meets the client’s expectations.
Example of landscape detail drawing
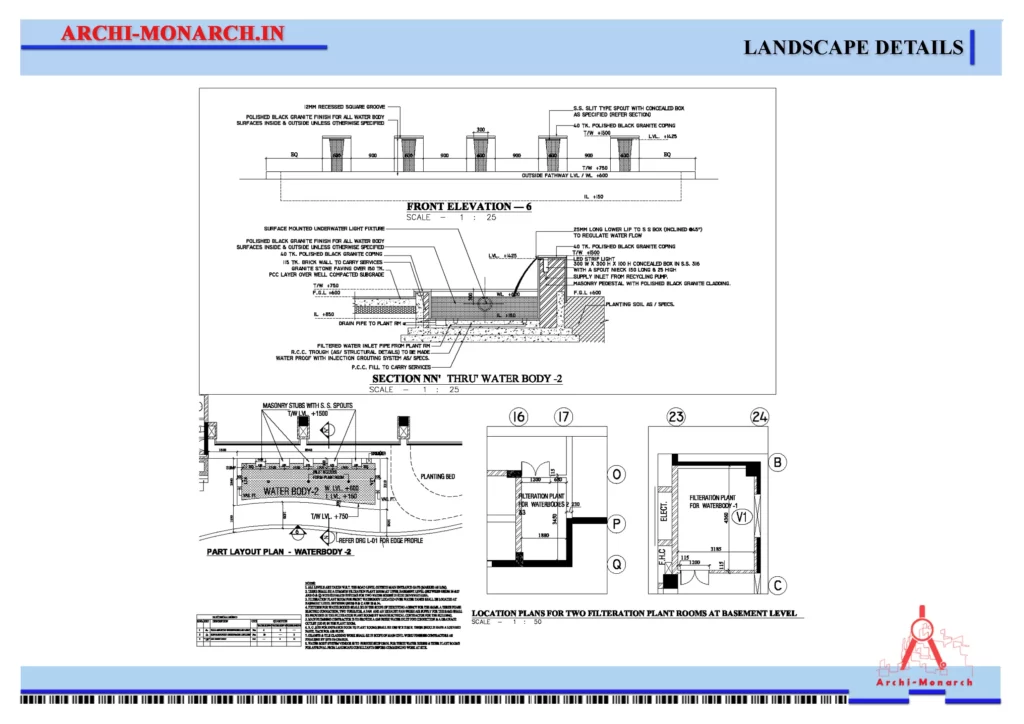
A landscape refers to a natural scene or view of the outdoors, typically of a rural or natural area. Landscapes can include mountains, forests, rivers, deserts, and many other types of natural features. They can also include man-made elements such as buildings, roads, and other structures.
If you want to know more about the about landscape, please click the link.
2) Architectural Downloadable Stuff (landscape detail)
With the help of a community of architects, designers, and manufacturers as well as students they are creating a landscape detail library for Archi-Monarch which is helpful for beginner architects and students.
LANDSCAPE DETAIL DRAWINGS in Auto-Cad
Improve your ARCHITECTURAL knowledge with the help of this educational site and also available downloadable architectural data…
3) Direct Downloadable Stuff
These are some items (landscape detail drawings). it’s a downloadable product and it’s used for only educational purposes…..
WATER BODY DETAIL – 9
In DWG. Format.

LANDSCAPE RAILING DETAIL – 2
In DWG. Format.
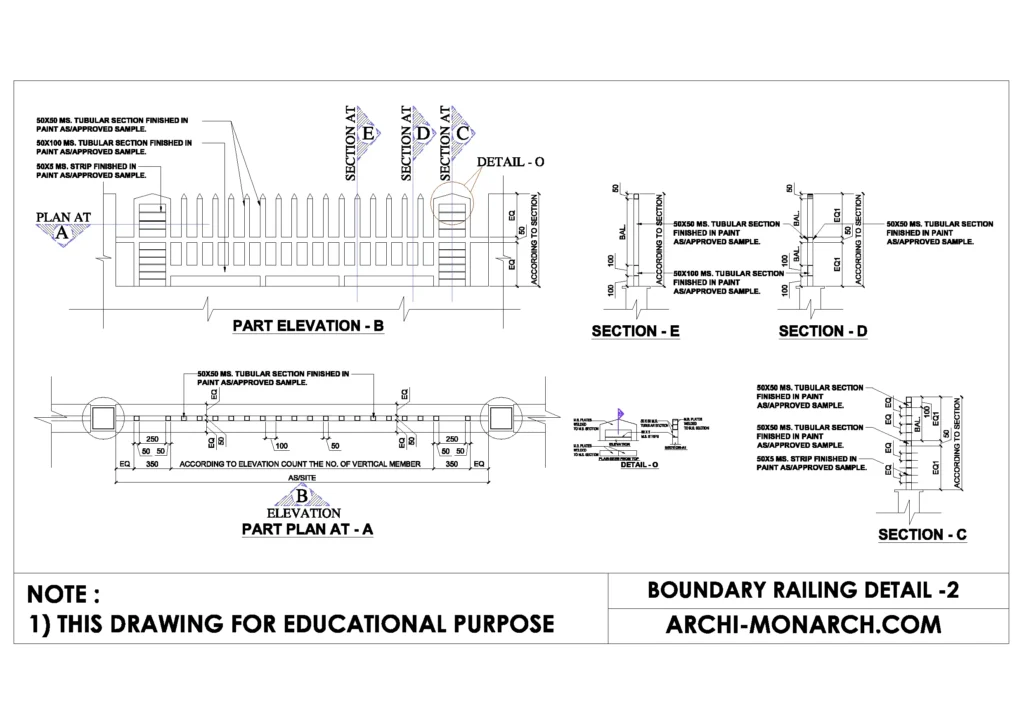
PLANTER DETAIL – 1
In DWG. Format.
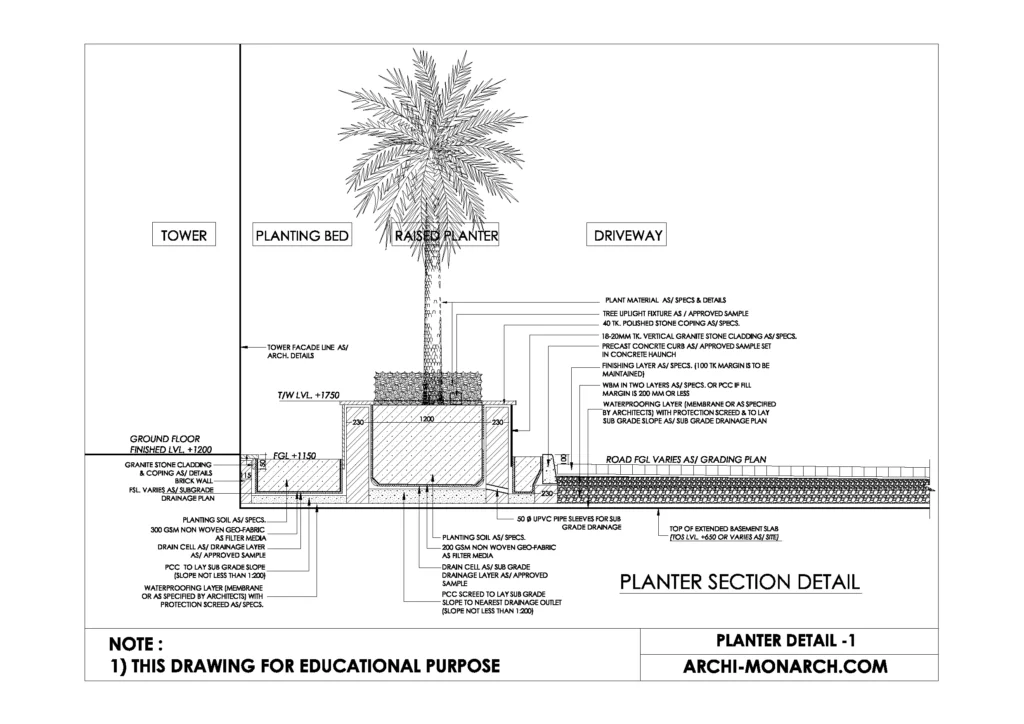
SIGNAGE DETAIL – 1
In DWG. Format.
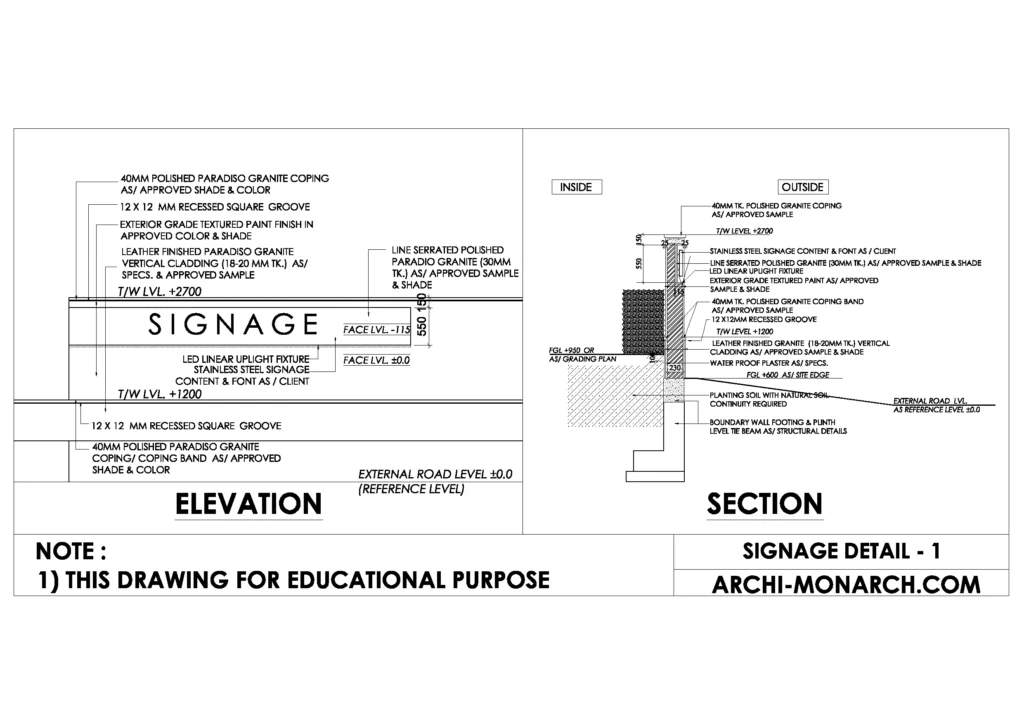
RELATED STUFF AND VIDEO
WATER BODY DETAIL ONE
An architectural water body is a water feature that is integrated into the design of a building or landscape. It could be a pond, pool…
WATER BODY DETAIL TWO
An architectural water body is a water feature that is integrated into the design of a building or landscape. It could be a pond, pool…


