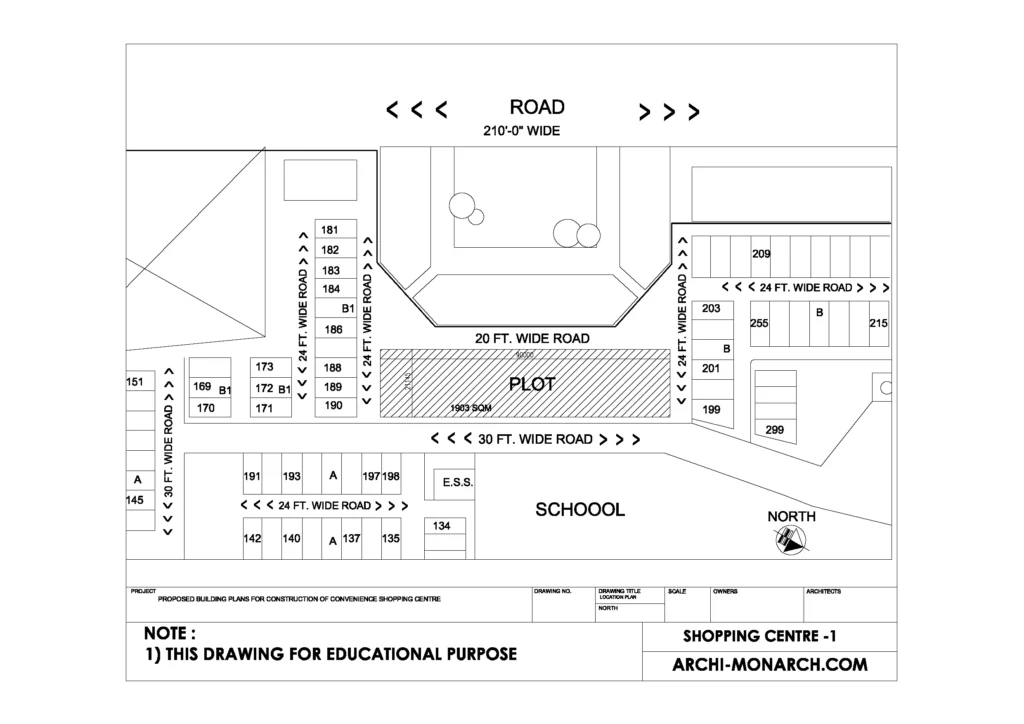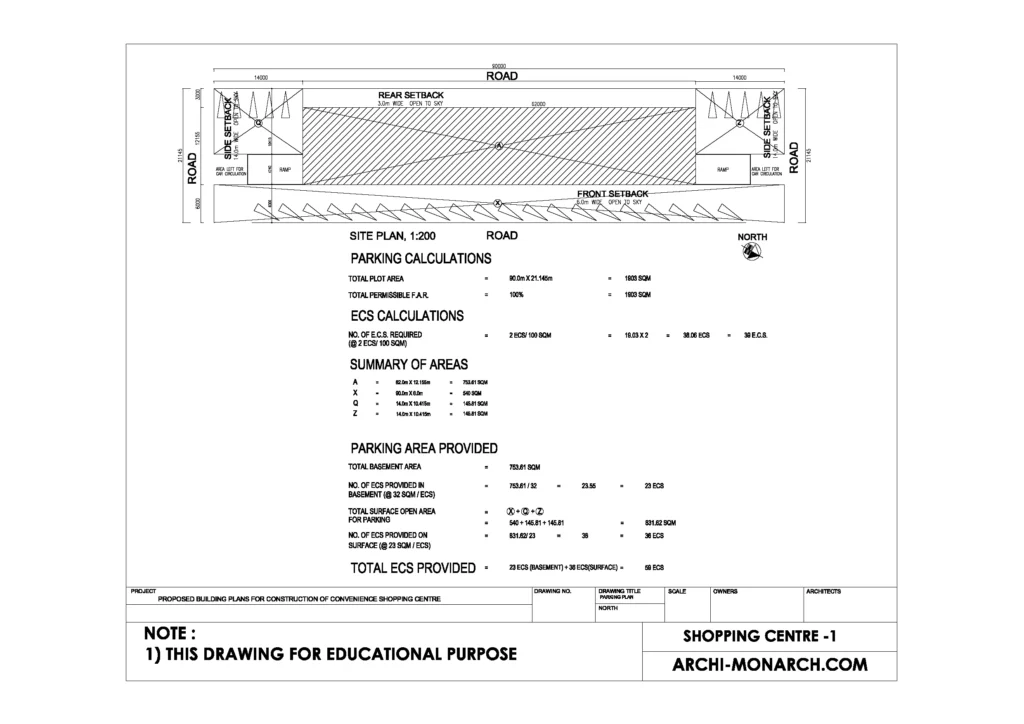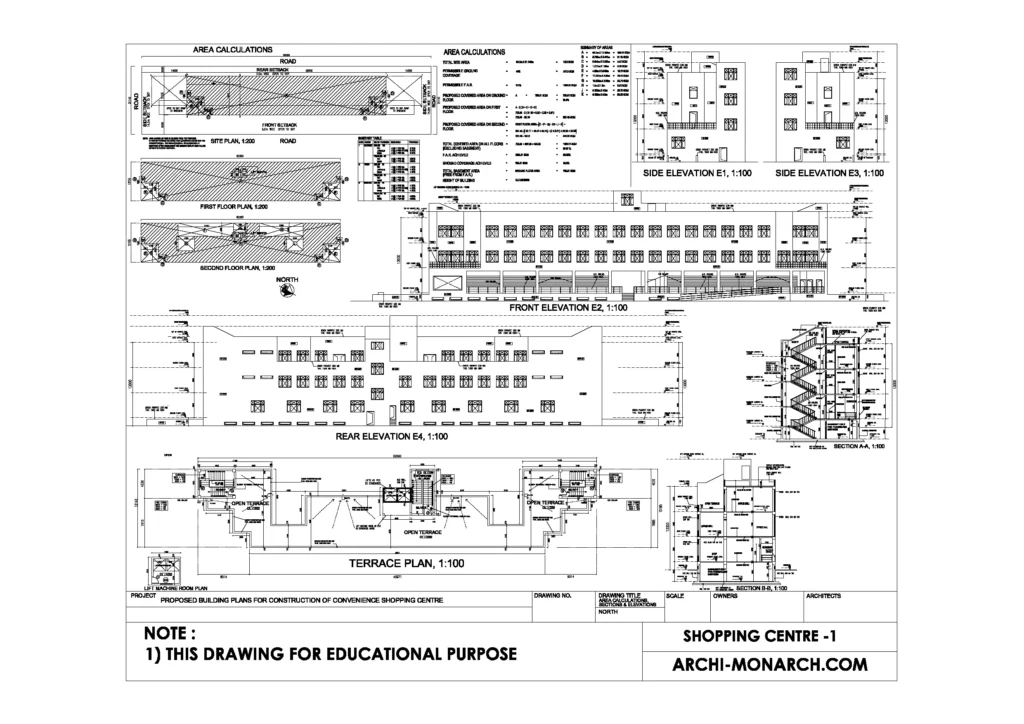If you want to know about the staircase detail or toilet detail or miscellaneous detail, please click the link.
A convenience shopping center is a type of retail development that typically includes a mix of small-scale retail stores, services, and restaurants. These centers are typically smaller than traditional shopping malls and are often located in high-density, urban or suburban areas.
They are designed to be easily accessible and convenient for shoppers, typically with ample parking and easy ingress and egress. Convenience shopping centers usually include a variety of stores such as grocery stores, pharmacies, clothing stores, fast food restaurants, banks, dry cleaners and other retail establishments.
They are designed to provide a one-stop-shop for the daily needs of local residents and also to be a place where people can meet and socialize. Convenience shopping centers are an essential part of the retail industry and are an important aspect of many communities.
Image of convenience shoppings center (submission) and downloadable (in DWG) link below




Submission drawing of convenience shopping center – 1
Convenience shopping center detail submission drawings are a set of architectural drawings that are submitted to the local building department as part of the permitting process for a new convenience shopping center.
These drawings typically include detailed floor plans, elevations, and sections of the building, as well as details of the building’s systems and components, such as electrical, plumbing, and HVAC. They may also include information on the site, such as grading and drainage plans, and details of exterior finishes and landscaping.
These drawings are used by building officials to review the design and ensure that it complies with local building codes and zoning regulations.
In addition to the information listed above, convenience shopping center detail submission drawings may also include details of the parking lot and driveway, including the number of spaces, the layout of the parking lot, and any special features such as handicapped parking spaces or bike racks.
They may also include details of the building’s entrances and exits, including any automatic doors or ramps for accessibility. It will also include details of the roofing, including the type of roofing material, the slope of the roof, and any special features such as skylights or solar panels.
Our tips to help you improve your architectural convenience shopping center (submission) detailing.
