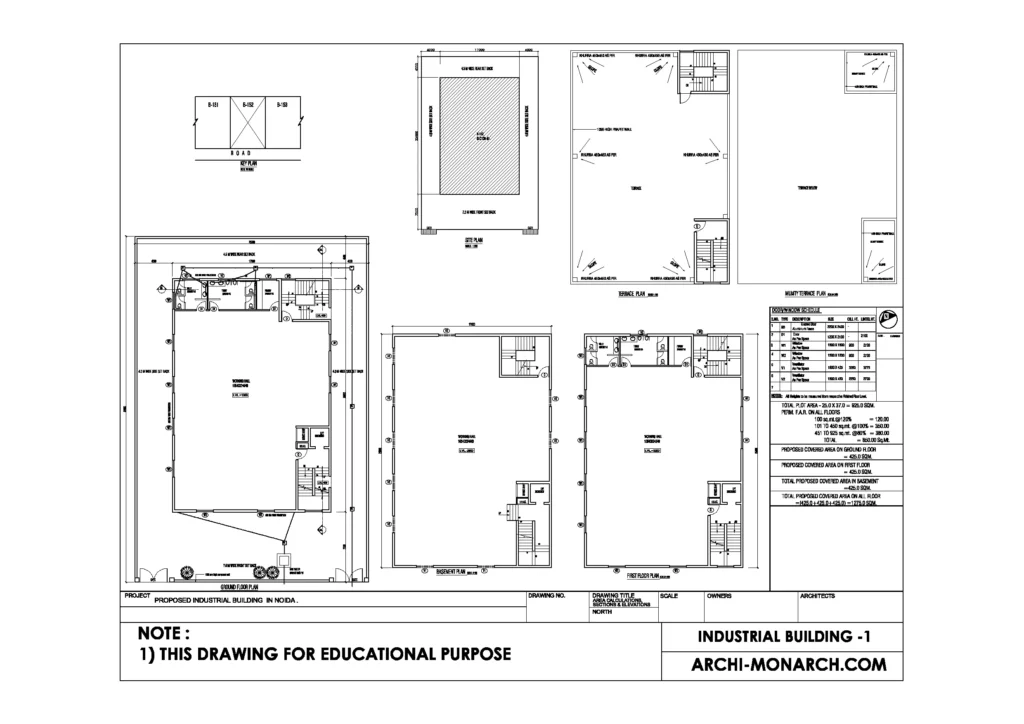If you want to know about the staircase detail or toilet detail or miscellaneous detail, please click the link.
An industrial building is a structure that is used for manufacturing, production, research and development, or storage of goods and materials.
These buildings can range in size from small workshops to large factories and warehouses. They are typically located in industrial areas or zones and are designed to accommodate heavy machinery and equipment.
Many industrial buildings also have loading docks and large doors to allow for the easy movement of goods in and out of the building.
Image of industrial building (submission) and downloadable (in DWG) link below


Submission drawing of industrial building – 1
Industrial building detail submission drawings are technical drawings that are submitted to a local building department or other relevant authority as part of the permitting and approval process for the construction of an industrial building.
These drawings provide detailed information about the design, materials, and construction methods for the building and its various components. They may include floor plans, elevations, sections, details, and specifications that are used to ensure that the building meets all relevant codes and regulations.
They also include information about the fire safety, electrical, plumbing and mechanical systems that are used in the building. These drawings are often created by architects and engineers, and are reviewed and approved by building officials before construction can begin.
In addition to the information mentioned earlier, industrial building detail submission drawings may also include:
- Site plan: A drawing that shows the location of the building on the property and the surrounding area, including any existing buildings, roads, and utilities.
- Structural drawings: Drawings that detail the design of the building’s foundation, framing, and roofing systems. This includes information about the materials to be used and the load-bearing capacities of the various elements.
- HVAC drawings: Drawings that detail the design of the heating, ventilation, and air conditioning systems for the building. These may include information about ductwork, ventilation, and equipment locations.
- Electrical drawings: Drawings that detail the design of the building’s electrical systems, including information about power distribution, lighting, and communication systems.
- Plumbing drawings: Drawings that detail the design of the building’s plumbing systems, including information about water supply, drainage, and sewage systems.
- Fire protection drawings: Drawings that detail the design of the building’s fire protection systems, including information about sprinkler systems, fire alarms, and emergency lighting.
Overall, Industrial building detail submission drawings provide a detailed and comprehensive representation of the building, its layout, systems, and all the details necessary for the building to be built as per the codes and regulations.
Our tips to help you improve your architectural industrial building (submission) detailing.
