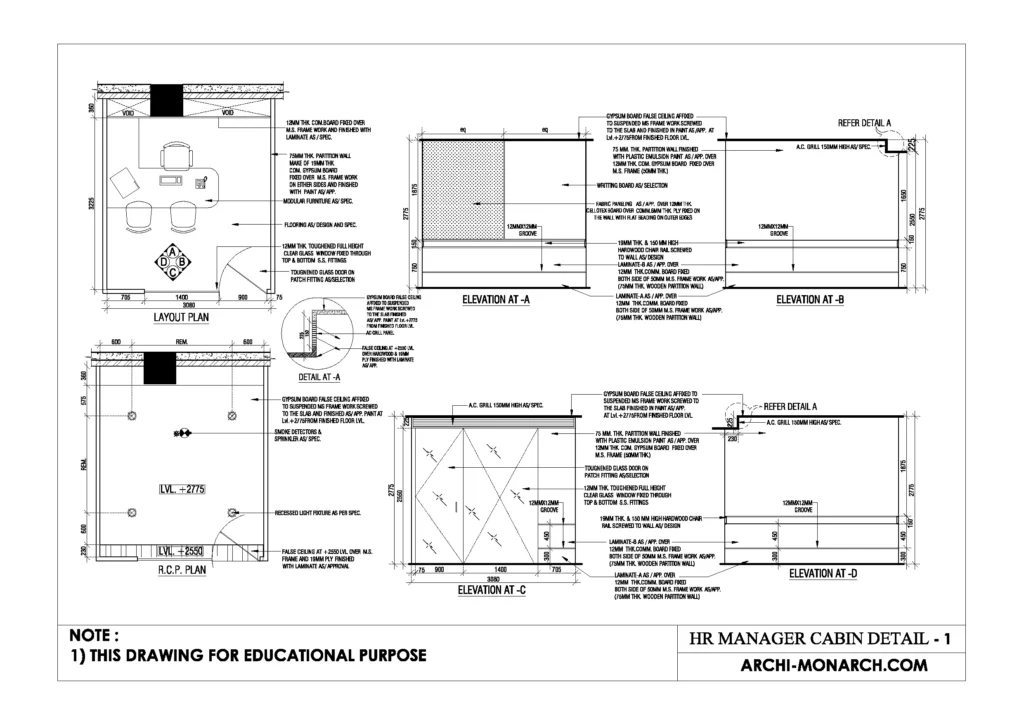If you want to know about the staircase detail or toilet detail or standard detail, please click the link.
A HR Manager Cabin is typically a private office or space designated for the use of a Human Resources Manager.
It is usually located within a larger office or building, and is used for tasks such as conducting interviews, managing employee files, and handling other HR-related tasks.
The cabin is usually equipped with a desk, chairs, and other necessary office equipment.
Image of HR Manager Cabin detail and downloadable (in DWG) link below

HR Manager Cabin detail drawing – 1
A detailed drawing of a HR Manager Cabin would typically include a floor plan layout, elevations, and sections of the space. The drawing would show the dimensions and location of walls, doors, windows, and any built-in features such as shelving or storage.
It would also indicate the location of electrical outlets, HVAC vents, and lighting fixtures. Additionally, the drawing may include notes and specifications regarding materials, finishes and other construction details.
Keep in mind that the final design of the HR Manager Cabin will vary depending on the size and layout of the space and the specific needs of the HR Manager. A professional architect or designer would be able to create a detailed drawing that meets these requirements.
In addition to the above-mentioned details, a detailed drawing of a HR Manager Cabin would also include the placement of furniture, such as the HR Manager’s desk, chairs, filing cabinets, and any other necessary equipment. It would also indicate the location of any communal areas, such as a reception area or a waiting room for employees.
The drawing may also include details of the color scheme, flooring, and ceiling, as well as any special features such as skylights or other architectural elements. It could also indicate the location of any technology infrastructure such as internet and phone connections, and any necessary provisions for security and access control.
It’s also worth noting that a detailed drawing will include information about the accessibility and compliance with local building codes and regulations.
It’s important to note that a detailed drawing is an important step in the construction process, as it serves as a guide for builders, architects and contractors, and ensures that the final product is consistent with the original design.
Our tips to help you improve your architectural HR Manager Cabin detailing.
