If you want to know about the staircase detail or toilet detail or miscellaneous detail, please click the link.
In architecture, a luxury apartment typically refers to a high-end, upscale residential unit that is part of a larger building or development. These units often feature large floor plans, high ceilings, and large windows with expansive views.
They are designed with high-end finishes and materials such as marble, granite, and hardwood flooring, as well as high-end appliances and fixtures.
Luxury apartments may also feature amenities such as fitness centers, swimming pools, and concierge services. They are often located in prestigious neighborhoods or developments and come at a higher price point than a standard apartment.
These buildings are often designed by renowned Architects and have unique features and designs. They often have a significant impact on urban landscape and can be iconic landmarks.
Image of luxury apartment (working drawing) and downloadable (in DWG) link below
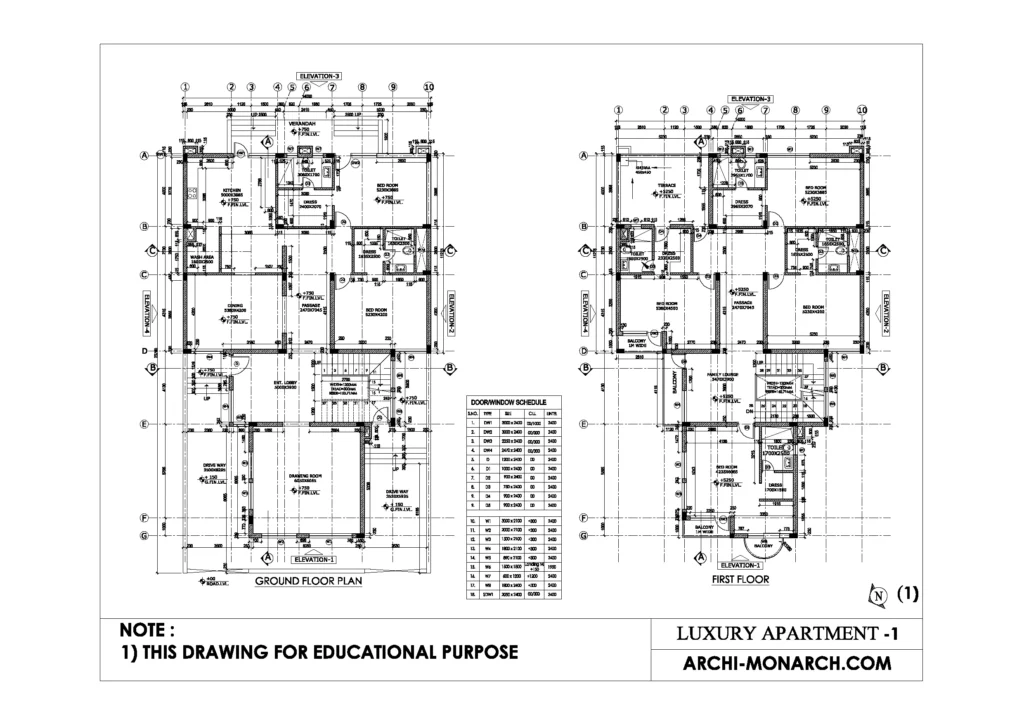
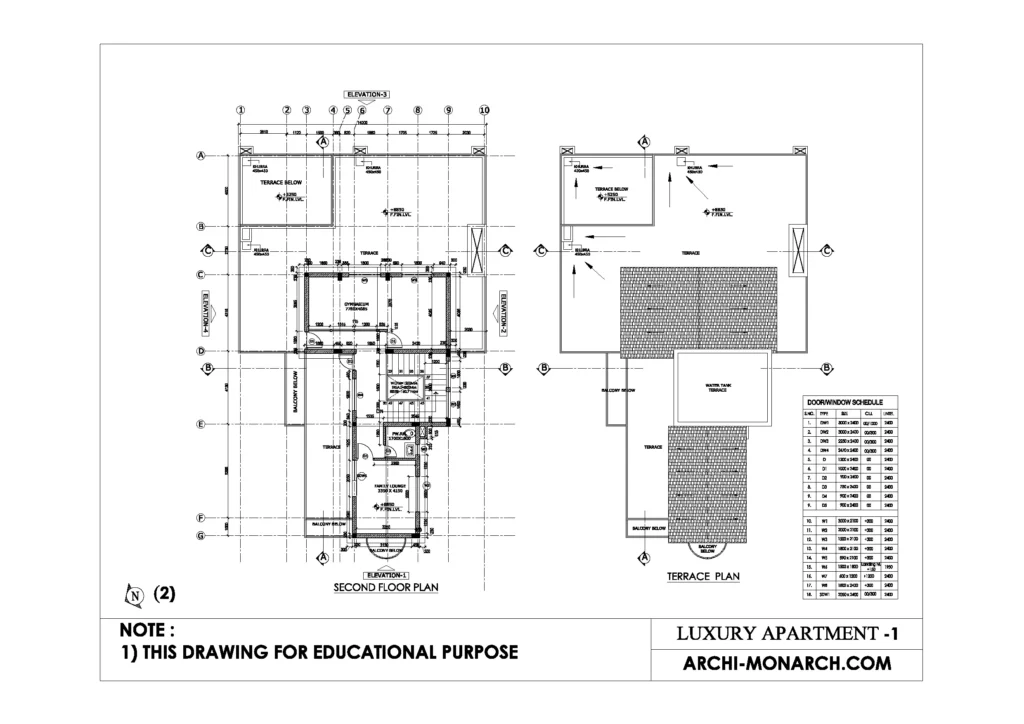
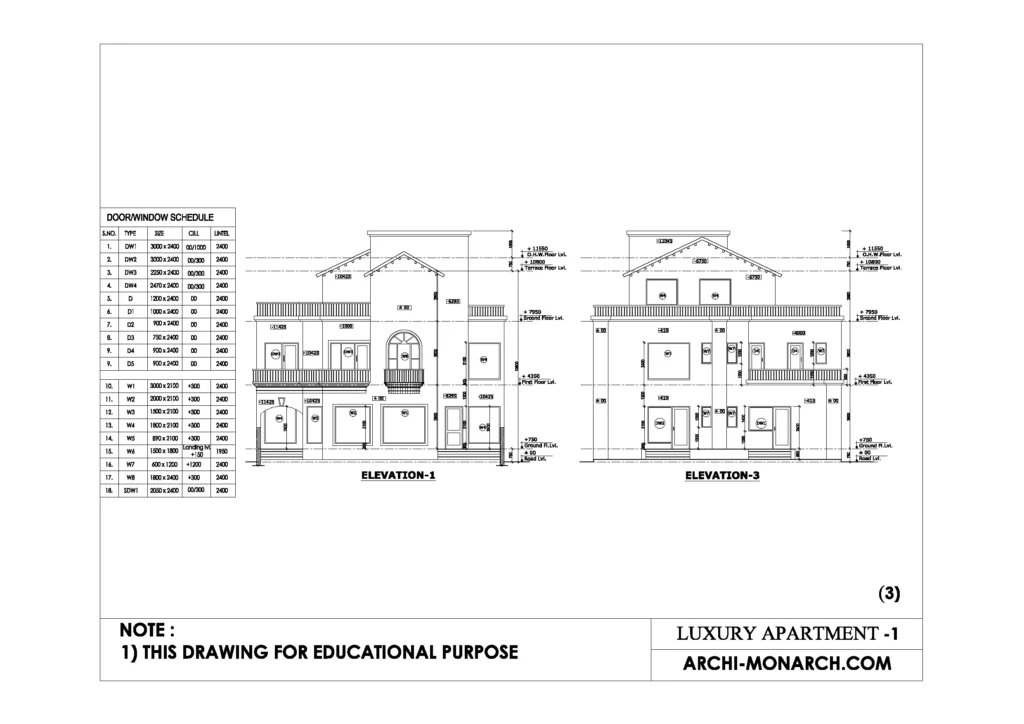
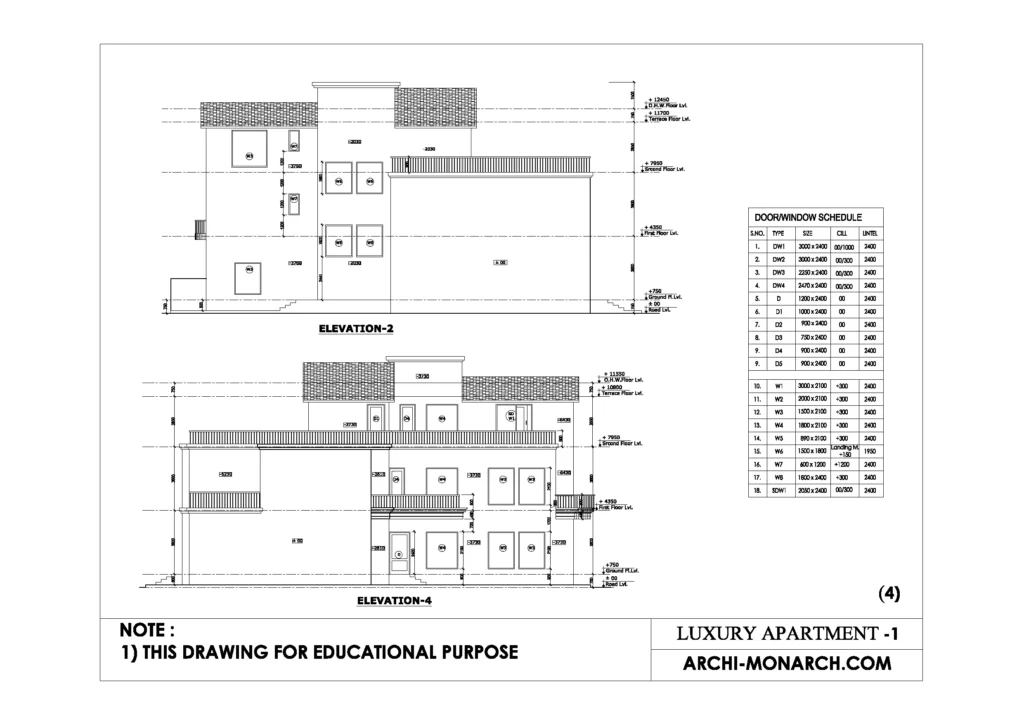
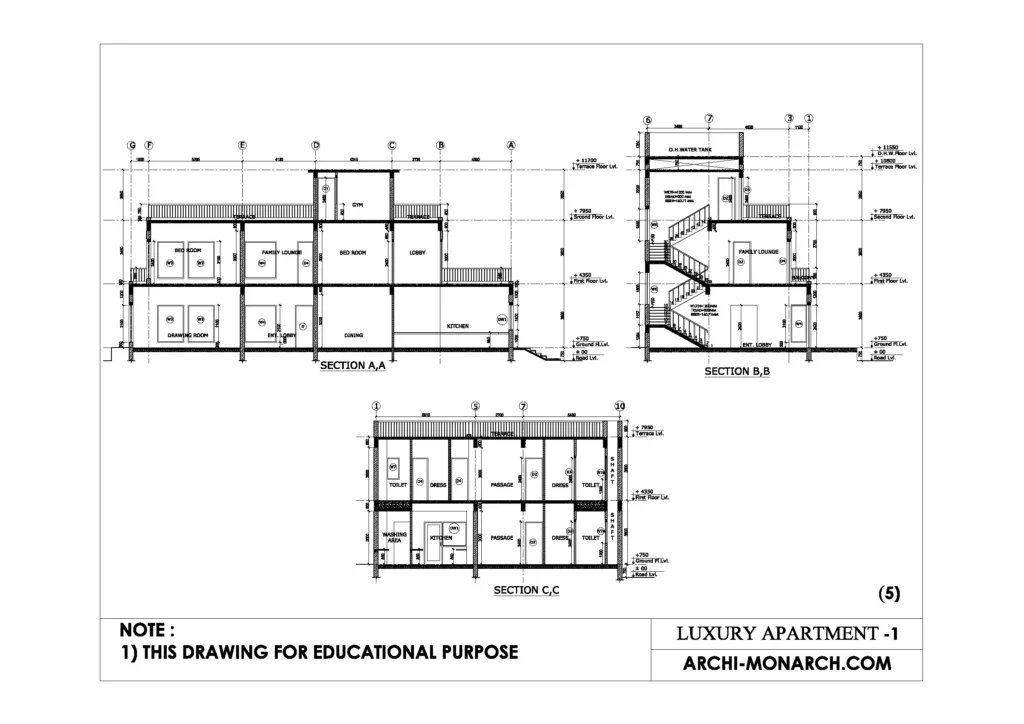
Working drawing of luxury apartment – 1
A luxury apartment detail working drawing is a technical drawing that shows specific details and construction information for a luxury apartment unit. These drawings are used by architects, builders, and contractors to ensure that the construction of the luxury apartment unit is done correctly and to the specifications outlined in the plans.
A luxury apartment detail working drawing typically includes the following information:
- Floor plans: Detailed floor plans that show the layout of the unit, including the location of rooms, walls, doors, and windows.
- Elevations: Elevation drawings that show the exterior views of the unit, including the height and width of the walls, the location of the windows and doors, and the materials used for the exterior finish.
- Section drawings: Cross-sectional views of the unit that show the vertical relationships of the different levels, including the height of the ceilings, the location of ductwork, and the thickness of the walls.
- Electrical drawings: Detailed drawings that show the location and routing of electrical circuits, outlets, and switches.
- Plumbing drawings: Detailed drawings that show the location and routing of plumbing fixtures and systems, including sinks, toilets, and bathtubs.
- Mechanical drawings: Detailed drawings that show the location and routing of HVAC systems, including ductwork and equipment.
- Interior finishes drawings: Drawings that show the type of finishes used for the walls, floors, and ceilings, including paint colors, flooring materials, and tile patterns.
- Specialty drawings: Drawings that show any special features or systems in the unit, such as fireplaces, built-in cabinetry, or home automation systems.
Overall, luxury apartment detail working drawing is a very specific and detailed set of drawings that are used to construct luxury apartments according to the design specifications.
Our tips to help you improve your architectural luxury apartment (working) detailing.
