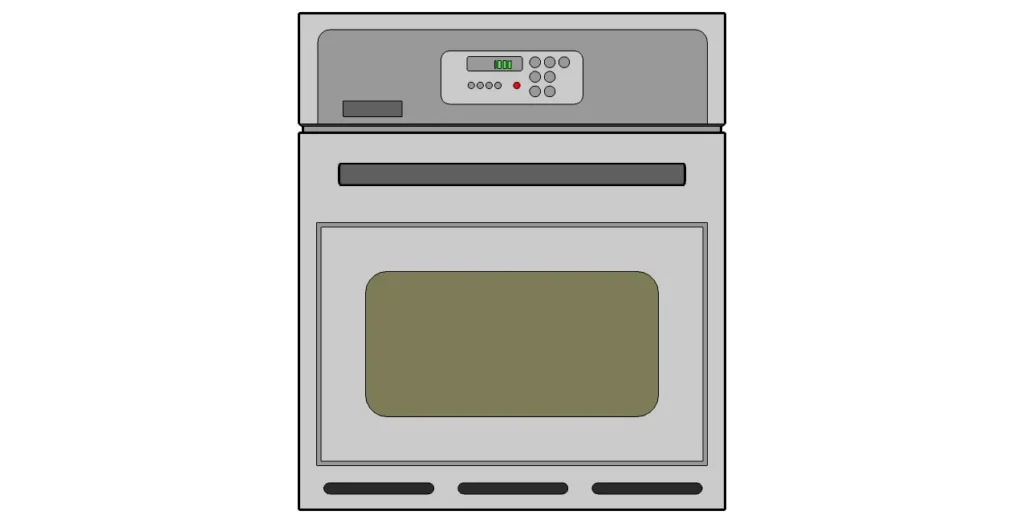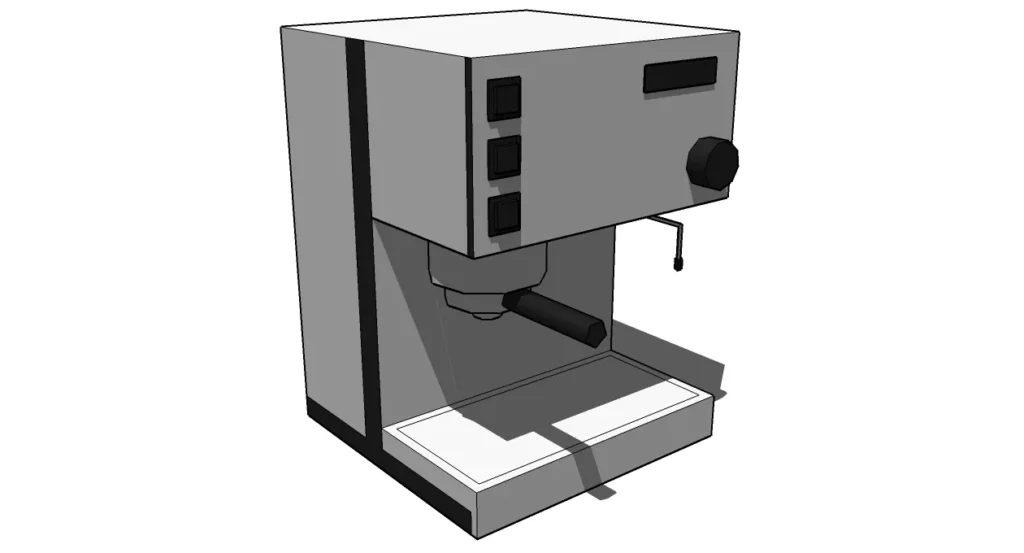SketchUp is a 3D modeling software that is widely used by architects, interior designers, and other professionals in the construction and design industries. It is known for its user-friendly interface and intuitive tools, which make it easy for beginners to get started with 3D modeling. With SketchUp, users can create 3D models of buildings, furniture, and other objects, and then visualize and present those models in a variety of ways.
SketchUp offers a range of features and tools for creating and manipulating 3D models, including drawing and shape tools, text and label tools, dimensioning tools, and 3D viewing and rendering tools. It also includes a library of pre-made 3D models and materials that users can incorporate into their own designs.
SketchUp is available as a free web-based version, as well as a paid version with additional features and tools. It is available for Windows, Mac, and Linux operating systems.
If you want to know about the standard detail or staircase detail or ramp detail, please click the link.
1) Sketch-up library advantages
The main benefits of using blocks are their capacity to change all of their references with a single block change. A block (Sketchup blocks) can be readily moved, copied, rotated, or scaled after it has been inserted.
- Facilitate improved coordination amid architects, engineers, fabricators and contractors with complete 3D floor plans on an exact scale having detailed delineations and building design aspects.
- Superiorly rendered 3D models facilitate interior designers, furniture designers and architects to synchronize the interior design as well as exterior and landscaping.
- 3D models are animated for generating walkthroughs efficiently for the purpose of presentations to the client and it can result in quick and easy approval by the client.
- Any alteration in design is reproduced over the 3D model quickly and successfully.
- Produce a brief overview concerning the architecture and structure of a building as well as surface finishing, flooring, walls, furnishings and furniture placement inside the interior spaces.
- Superiorly rendered architectural 3D models act as an impressive marketing tool as these 3d models can be utilized by the developers and real estate firms in their brochures, flyers, catalogs etc.
Example of sketch-up library

In addition to its use in the design and construction fields, SketchUp is also popular among hobbyists and DIY enthusiasts who use it to plan and visualize home renovation projects, landscaping designs, and other projects.
If you want to know more about the sketch-up, please click the link.
2) Architectural Downloadable Stuff (sketch-up library)
With the help of a community of architects, designers, and manufacturers as well as students they are creating a sketch-up detail library for Archi-Monarch which is helpful for beginner architects and students.
SKETCH-UP LIBRARIES in skp. Format
Improve your ARCHITECTURAL knowledge with the help of this educational site and also available downloadable architectural data…
3) Direct Downloadable Stuff
These are some items (sketch-up library). it’s a downloadable product and it’s used for only educational purposes…..
LAUNDRY DRYER – 1
In SKP. Format.

OVEN WALL 24IN – 1
In SKP. Format.

JAPAN LANDSCAPE – 1
In SKP. Format.

CHINESE GARDEN – 1
In SKP. Format.

RELATED STUFF AND VIDEO
COUNTERTOP COFFEE MAKER ONE
Razorpay Transaction ID: pay_QaZUsWbkqYPn0t
publish
COUNTERTOP ESPRESSO MACHINE ONE
Razorpay Transaction ID: pay_Qb0GjQZx7PnfAZ
publish



