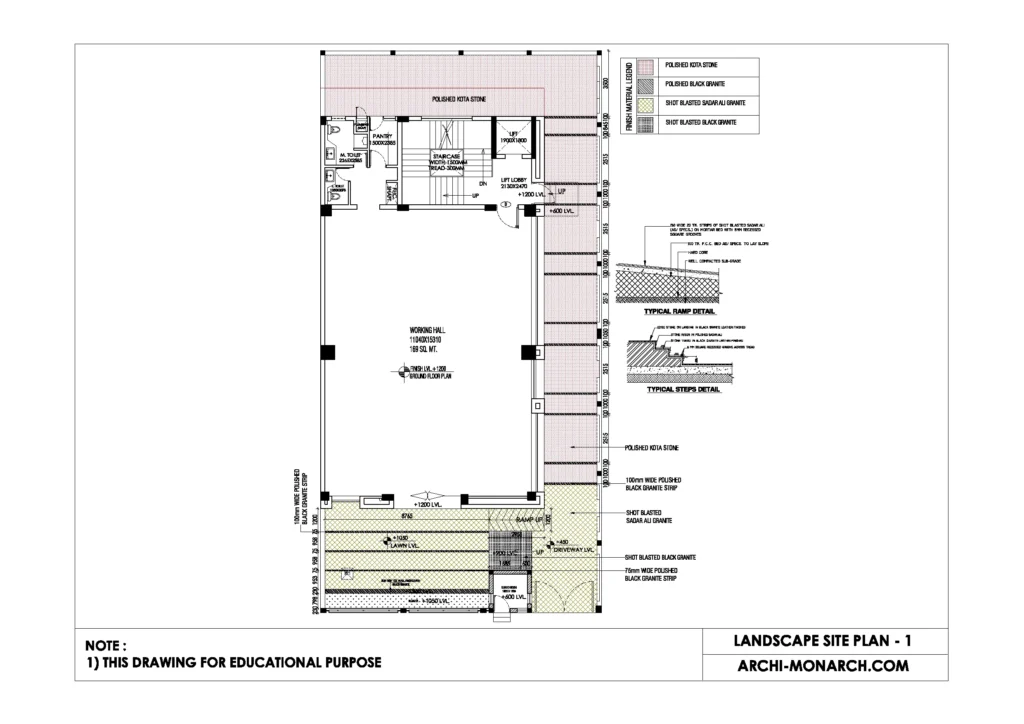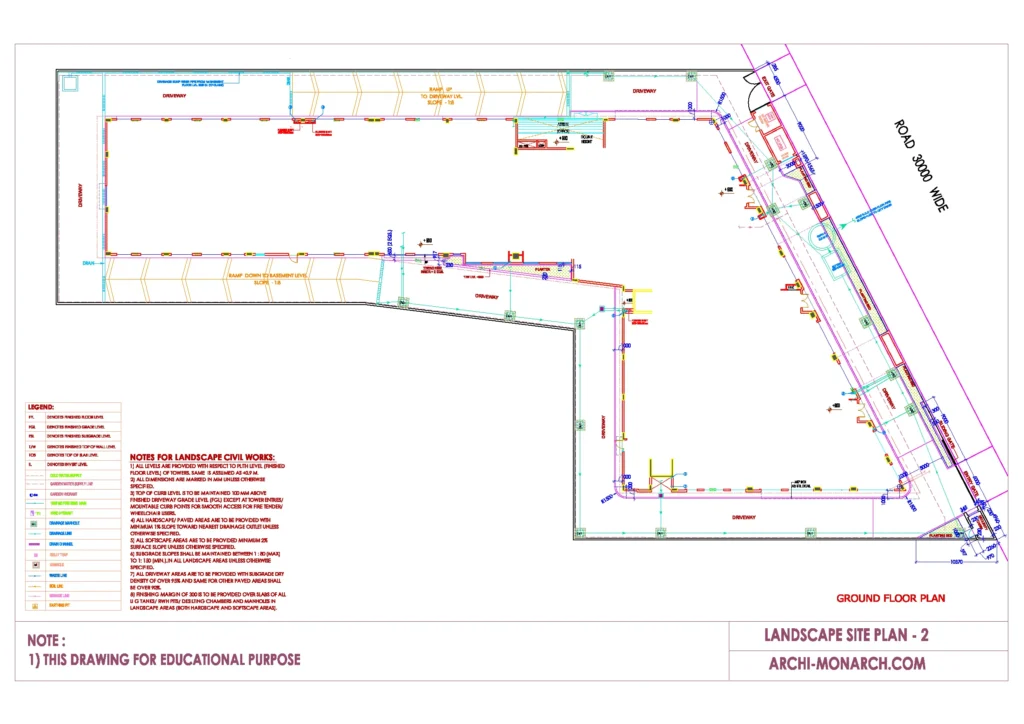A landscape layout refers to the design and organization of outdoor spaces, typically in a residential or commercial property. This can include elements such as plants, trees, flowers, shrubs, walkways, patios, water features, and outdoor structures like gazebos or sheds.
Landscape layout can be used to create functional areas for activities like outdoor dining, entertaining, or relaxation, as well as to enhance the aesthetic appeal of a property. When designing a landscape layout, it is important to consider the size and shape of the space, the intended use of the area, and the local climate and weather conditions.
It may also be helpful to consult with a landscape designer or architect to help plan and execute the project.
There are many factors to consider when designing a landscape layout, including the following:
- Function: What do you want to use the outdoor space for? Do you need areas for entertaining, dining, play, or relaxation? Make sure to incorporate these elements into the design.
- Style: What is the overall look and feel that you want to achieve? Do you prefer a formal or informal style? A natural or structured look? Choose plants and other elements that will help you achieve your desired aesthetic.
- Climate: What is the local climate like? Make sure to choose plants and other elements that are well-suited to the local weather conditions.
- Maintenance: How much time and effort are you willing to put into maintaining the landscape? Choose low-maintenance plants and materials to save time and effort.
- Budget: Determine how much money you are willing to spend on the project. This will help you make decisions about which materials and features to include.
- Space: Consider the size and shape of the outdoor space when designing the layout. Make sure to leave enough room for all of the elements you want to include and to allow for movement and circulation.
- Lighting: Think about how you want to use the outdoor space at night. Will you need outdoor lighting for safety or ambiance? If so, consider incorporating lighting into the landscape design.
- Privacy: Do you want to create a private outdoor space or one that is more open and visible? Use plants, fences, and other elements to create the desired level of privacy.
If you want to know about the photoshop library or landscape detail or working drawing, please click the link.
1) Landscape layout detail drawing
A landscape layout detail drawing is a detailed drawing that shows specific elements of a landscape design. It is typically used to show the placement and dimensions of hardscapes (e.g. walkways, patios, retaining walls), plants, and other features in a landscape design.
The drawing may include annotations or notes about materials, plant species, and other details. Landscape layout detail drawings are often used by contractors and other professionals to understand the specifics of a landscape design and to provide accurate estimates for materials and labor.
They may also be used by homeowners to help visualize and plan the layout of their outdoor space.
Here are a few more things to consider when creating a landscape layout detail drawing:
- Scale: Make sure to use a consistent scale in the drawing so that the dimensions of the various elements are accurately represented.
- Legend: Use a legend to identify the different symbols and colors used in the drawing. This will help viewers understand the meaning of the different elements shown in the drawing.
- North arrow: Include a north arrow on the drawing to show the orientation of the landscape design. This is particularly important if the design includes features that are dependent on sun exposure (e.g. solar panels).
- Contours: If the landscape design includes changes in elevation, consider including contour lines on the drawing to show the slope of the land.
- Notes: Use notes or annotations to provide additional information about the design. This could include details about materials, plant species, or other features.
- Details: Depending on the complexity of the design, you may want to include additional detail drawings to show specific elements in more detail. For example, you might create a separate drawing for a retaining wall or a water feature.
- Cross-sections: If the landscape design includes changes in elevation, consider including cross-sections to show how the various elements relate to each other in terms of height.
Example of landscape layout detail drawing
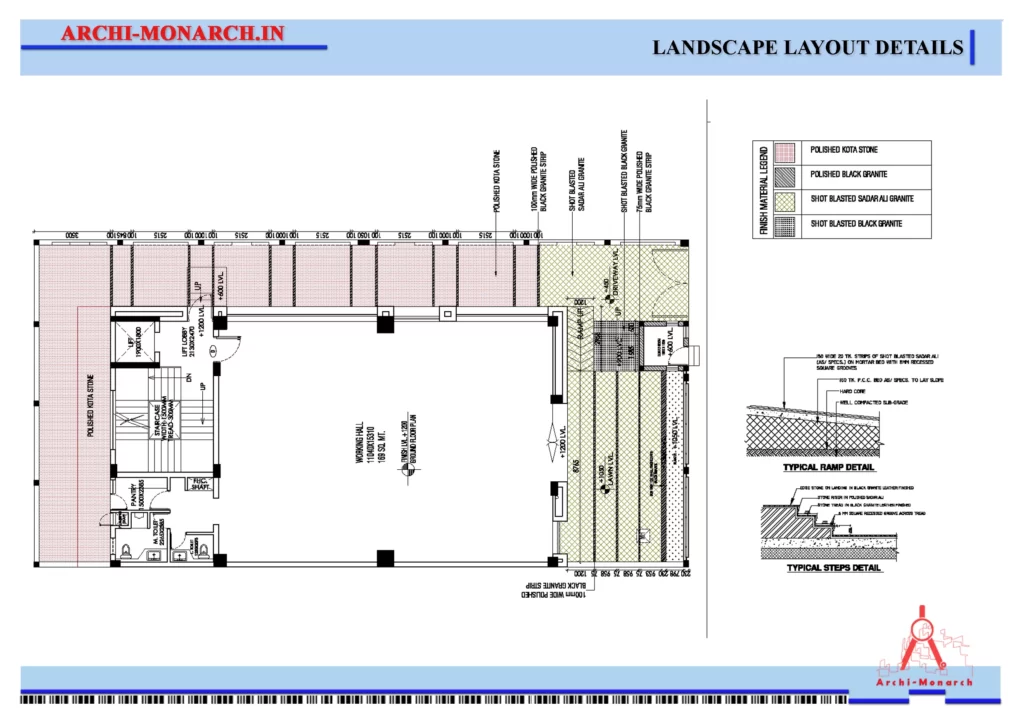
Overall, a landscape layout detail drawing should be clear, accurate, and easy to understand. It should provide enough information for professionals to accurately estimate materials and labor costs, and for homeowners to understand the design and make informed decisions about their outdoor space.
If you want to know more about the introduction of landscaping and its role, please click the link.
2) Architectural Downloadable Stuff (landscape layout detail)
With the help of a community of architects, designers, and manufacturers as well as students they are creating a landscape layout detail library for Archi-Monarch which is helpful for beginner architects and students.
LANDSCAPE LAYOUT DETAIL DRAWINGS in Auto-Cad
Improve your ARCHITECTURAL knowledge with the help of this educational site and also available downloadable architectural data…
3) Direct Downloadable Stuff
These are some items (landscape layout detail drawings). it’s a downloadable product and it’s used for only educational purposes…..
GRADING LAYOUT PLAN – 2
In DWG. Format.
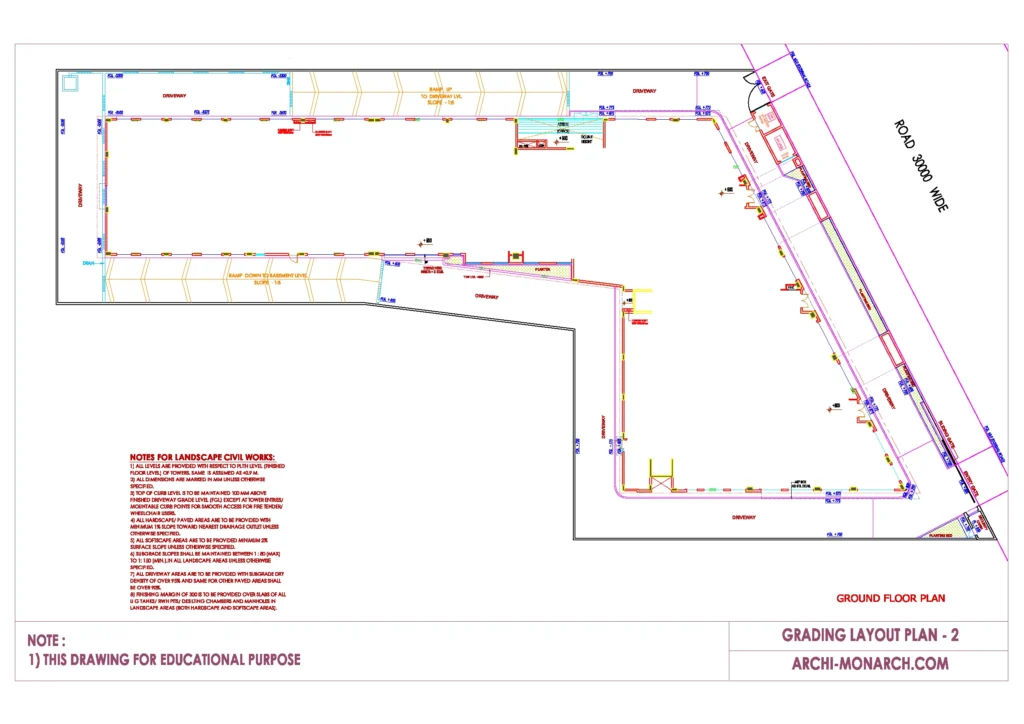
LANDSCAPE MATERIAL FINISHES PLAN – 1
In DWG. Format.
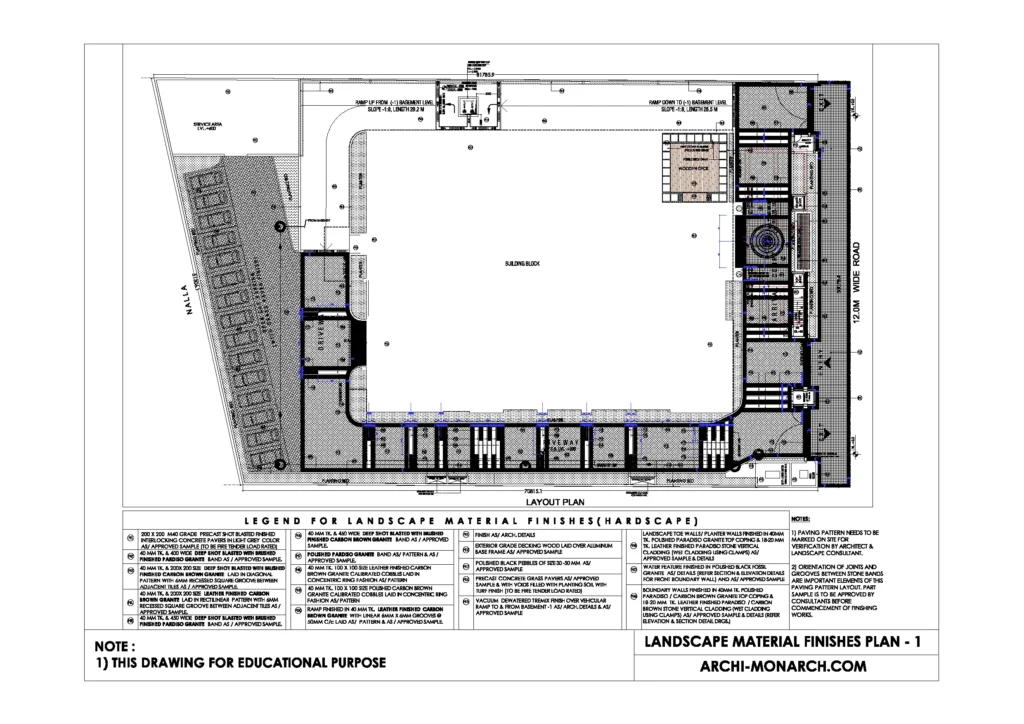
LANDSCAPE MATERIAL FINISHES PLAN – 2
In DWG. Format.
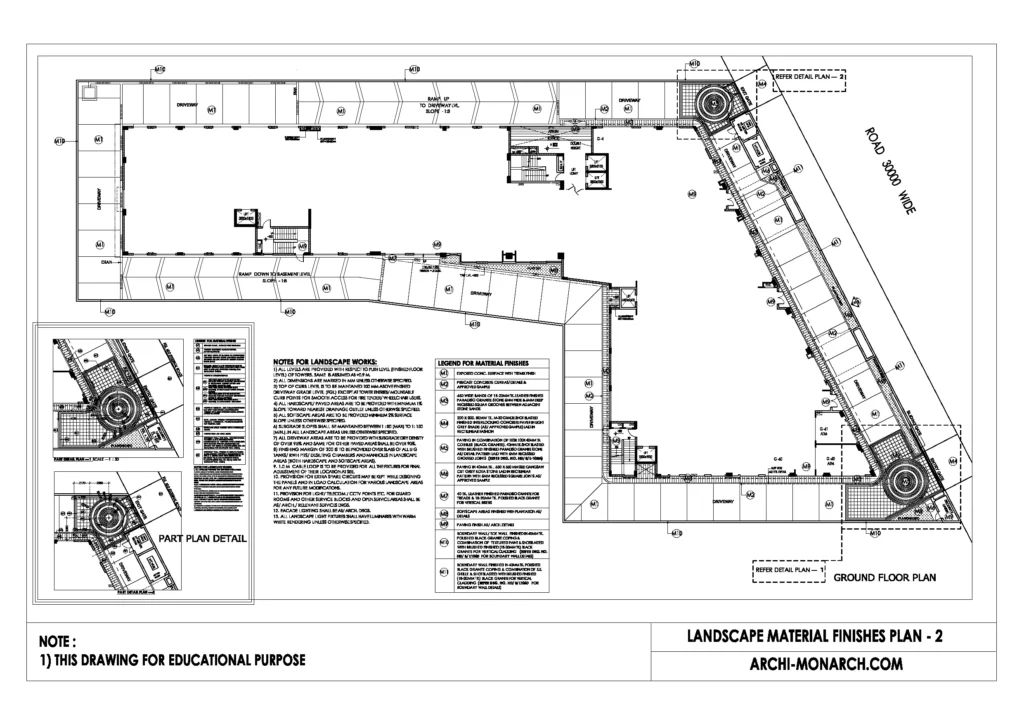
LANDSCAPE LIGHTING PLAN – 1
In DWG. Format.
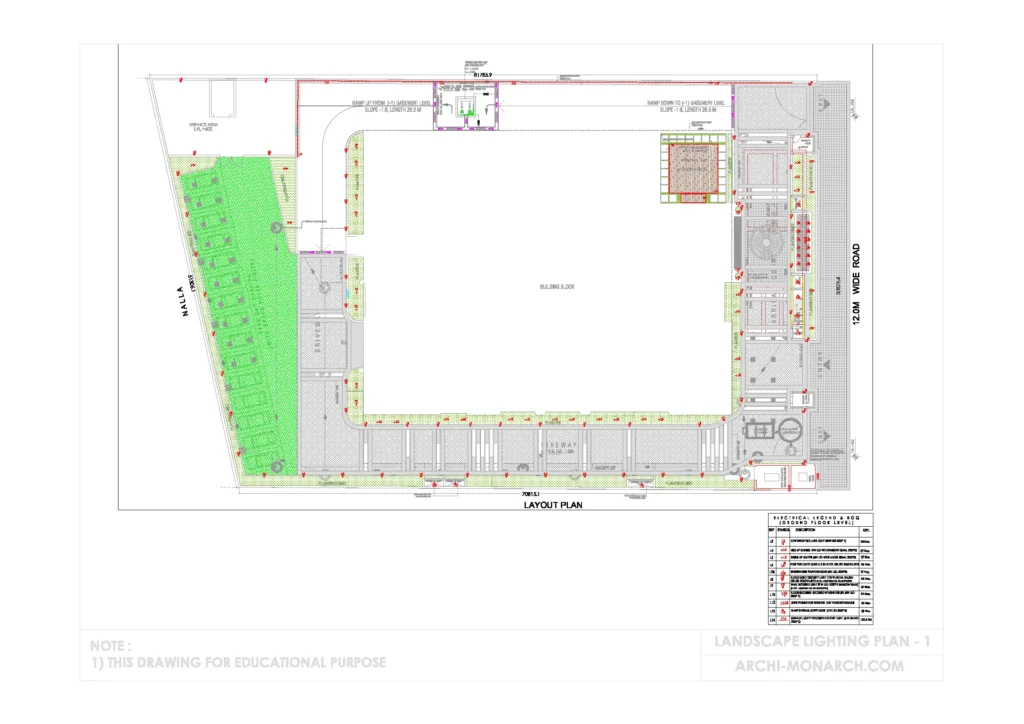
RELATED STUFF AND VIDEO
LANDSCAPE SITE PLAN ONE
A landscape site plan is a detailed drawing that shows the layout of a property’s outdoor spaces, including the location of buildings…
LANDSCAPE SITE PLAN TWO
A landscape site plan is a detailed drawing that shows the layout of a property’s outdoor spaces, including the location of buildings…


