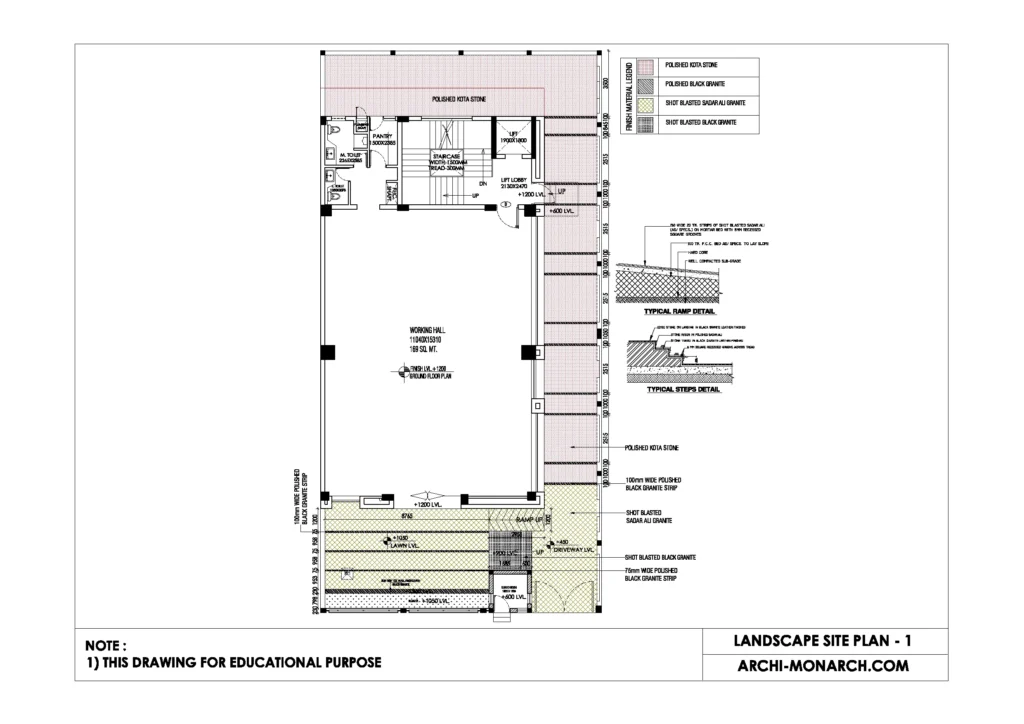If you want to know about the submission drawing or toilet detail or miscellaneous detail, please click the link.
A landscape site plan is a detailed drawing that shows the layout of a property’s outdoor spaces, including the location of buildings, walkways, roads, parking areas, gardens, and other elements. The plan should also indicate the location of existing trees, topography, and other natural features that will be incorporated into the design.
In addition to providing a visual representation of the property, a landscape site plan also serves as a guide for construction and maintenance. It can be used to ensure that new elements are installed correctly and that existing features are preserved and protected during construction. A landscape site plan is typically created by a landscape architect or designer, and is reviewed and approved by local authorities before construction can begin.
Some of the key components that may be included in a landscape site plan include:
- Property boundaries and lot lines
- Location of buildings and structures
- Location and design of walkways and pathways
- Location and design of parking areas
- Location and design of gardens, lawns, and other green spaces
- Location of trees, shrubs, and other vegetation
- Location of bodies of water and water features such as fountains or ponds
- Location of fencing and walls
- Location and design of outdoor lighting and other site elements
The plan can be created on AutoCAD, SketchUp, Rhino and other digital tools. It should be in scales appropriate for the size of the site.
Image of landscape site plan detail and downloadable (in DWG) link below

Landscape site plan detail drawing – 1
A landscape site plan detail drawing is a detailed drawing that shows specific elements of a landscape site plan in more detail. These drawings are often used to provide additional information about specific aspects of the design, such as the layout of a garden, the design of a water feature, or the construction of a retaining wall.
Detail drawings are typically created in addition to the main landscape site plan, and are used to provide a more in-depth look at specific elements of the design. They can be used to provide information on the materials and construction techniques that will be used, as well as the size and location of specific elements.
Some examples of landscape site plan detail drawings include:
- Garden layout: This type of detail drawing would show the layout of a garden, including the location of plants, beds, and paths. It may also include information on the type of plants that will be used, as well as the layout of irrigation and other systems.
- Water feature: A water feature detail drawing would provide information on the design of a pond, fountain, or other water feature. It may include details on the size, shape, and materials used, as well as information on the plumbing and electrical systems required.
- Retaining wall: A retaining wall detail drawing would show the design and construction of a wall that is used to hold back soil or other materials. It may include information on the materials used, as well as details on the foundation, drainage, and other systems that are required.
These drawings are produced by Landscape Architects and Designers. They should be in scale and with proper details and annotations to give the contractor the necessary information for construction.
It is important to note that the plans produced by the Landscape Architects should be coordinated with the plans of other consultants like the Architect, Civil Engineer and Structural Engineer so that there would be no conflicts or inconsistencies in the final design.
Our tips to help you improve your architectural landscape site plan detailing.
