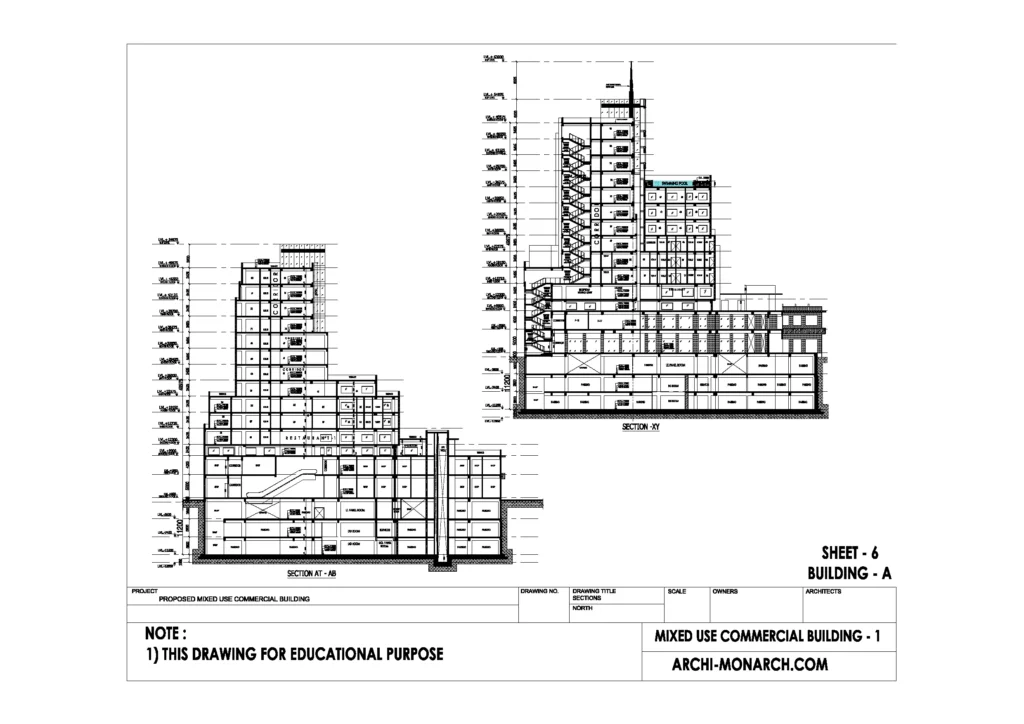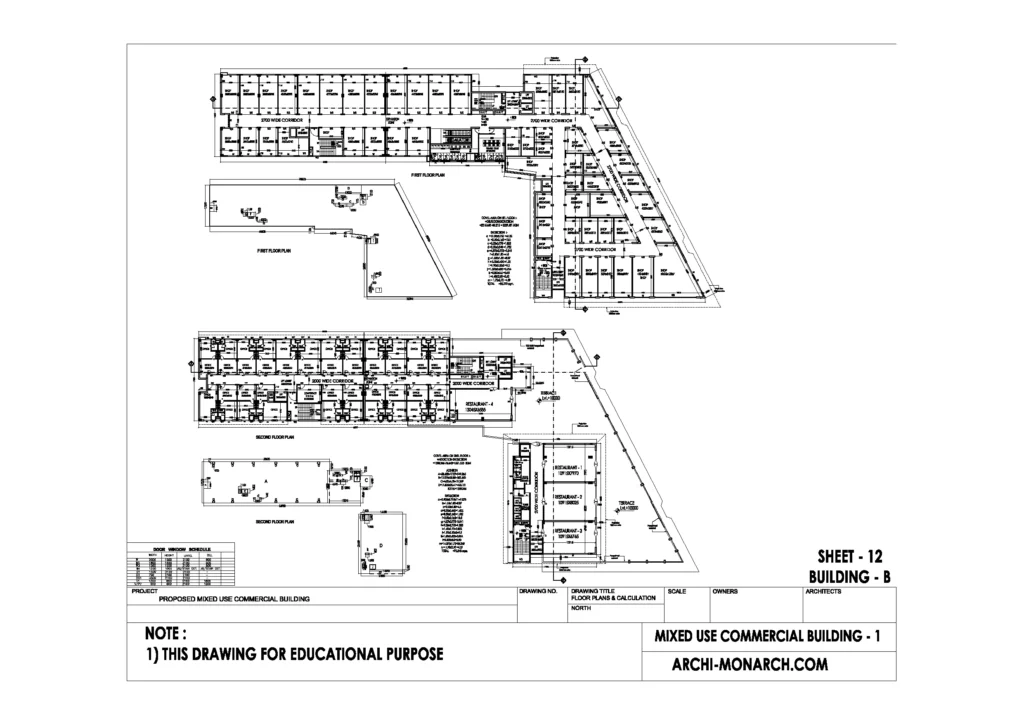If you want to know about the mixed-use commercial building or toilet detail or miscellaneous detail, please click the link.
A mixed-use commercial building is a type of building that combines both commercial and residential uses. This can include a combination of retail space, offices, apartments or condominiums, and sometimes a mix of other uses such as restaurants or entertainment venues.
The idea behind mixed-use commercial buildings is to create a more vibrant and convenient community by providing a mix of different uses and services in one location.
This can also help to reduce traffic congestion and increase accessibility for residents and visitors alike.
Image of mixed-use commercial building (submission) and downloadable (in DWG) link below















Submission drawing of mixed-use commercial building – 1
Detail submission drawings for a mixed-use commercial building are detailed architectural drawings that are submitted to the local building department for review and approval before construction can begin.
These drawings typically include detailed floor plans, elevations, sections, and details that show the layout and design of the building, including the location of walls, windows, doors, and other building components.
They may also include information on the construction materials and methods to be used, as well as any special features or systems such as plumbing, electrical, or mechanical systems.
The purpose of detail submission drawings is to ensure that the building will comply with all local building codes and regulations, and that it will be safe and functional for its intended use.
In addition to the information mentioned above, detail submission drawings for a mixed-use commercial building may also include information on accessibility, energy efficiency, and sustainability. This may include details such as ramps and elevators for people with disabilities, as well as information on the building’s insulation, heating, and cooling systems. It may also include information on the building’s use of renewable energy sources and water conservation measures.
Other important information that may be included in the detail submission drawings are fire protection and life safety systems, such as sprinkler systems, smoke detectors, and fire-rated walls and doors. This is to ensure the safety of the occupants in case of an emergency.
It is important to note that the level of detail and the specific requirements for detail submission drawings will vary depending on the local building codes and regulations. It is important to work with an experienced architect and engineer who is familiar with the local regulations to ensure that the detail submission drawings meet all the necessary requirements for the building to be approved and constructed.
Our tips to help you improve your architectural mixed-use commercial building (submission) detailing.
