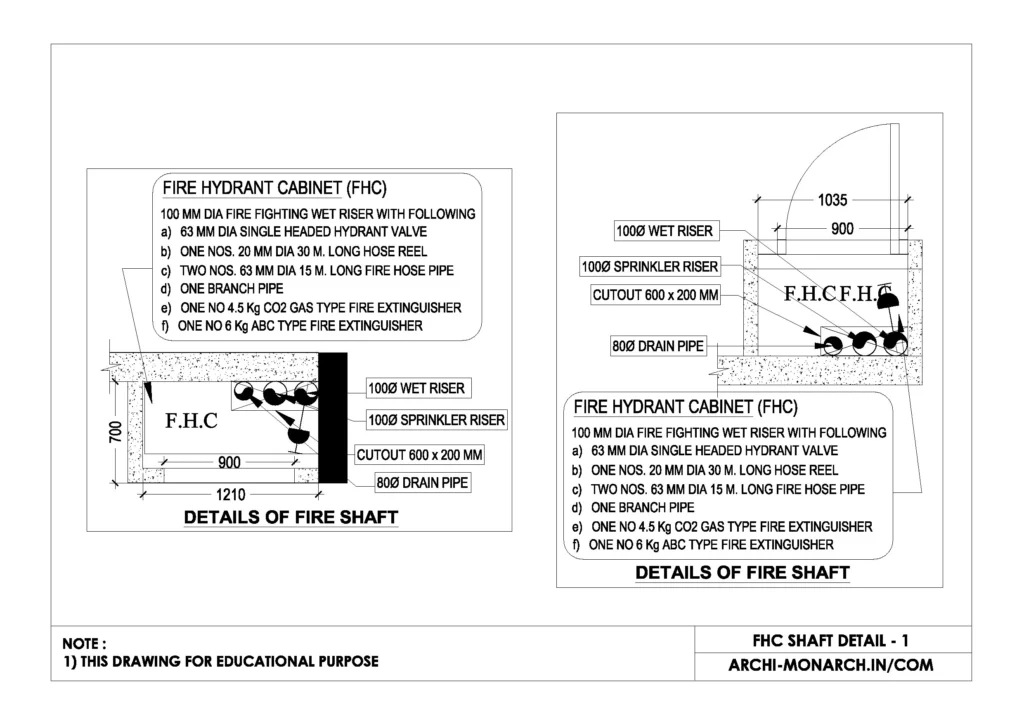In architecture, an FHC Shaft refers to a Fire Hose Cabinet Shaft, which is a vertical space or enclosure within a building designed to house fire protection equipment, such as fire hoses, valves, and sometimes fire extinguishers.
These shafts are crucial for fire safety, ensuring easy access to firefighting tools in case of emergencies. Typically constructed with fire-resistant materials, FHC shafts are strategically placed in buildings to comply with fire codes and regulations, aiding in the efficient distribution of firefighting resources across multiple floors.
Proper design and maintenance of these shafts are essential to ensure their functionality and accessibility during emergencies.
If you want to know about the sump detail one or miscellaneous detail or water tank detail, please click the link.
Image of FHC Shaft detail and downloadable (in DWG) link below

FHC Shaft detail drawing – 1
An FHC Shaft Detail Drawing in construction typically includes the following elements to ensure compliance with fire safety regulations and architectural standards:
Key Components of an FHC Shaft Detail Drawing:
- Shaft Dimensions & Layout – Specifies the height, width, and depth of the shaft, ensuring it accommodates the fire hose cabinet and necessary equipment.
- Wall Construction Details – Indicates fire-rated materials used for walls (e.g., fire-resistant gypsum board, concrete, or masonry) and their thickness to meet fire code requirements.
- Fire Hose Cabinet Placement – Shows the location of the FHC within the shaft, including door dimensions, mounting height, and access points.
- Ventilation & Access Panel – Includes details on ventilation openings (if required) and access panels for maintenance.
- Pipe Routing & Valves – Displays the connection of fire hose pipes to the building’s fire suppression system, along with control valves and pressure gauges.
- Fire-Rated Doors & Seals – Specifies door type, material, fire rating (e.g., 1-hour or 2-hour fire-rated doors), and sealing mechanisms to prevent smoke and fire spread.
- Annotations & Compliance Notes – Includes references to relevant building codes (e.g., NFPA, IBC, or local fire safety standards) and any special construction requirements.
Our tips to help you improve your architectural FHC Shaft detailing.
