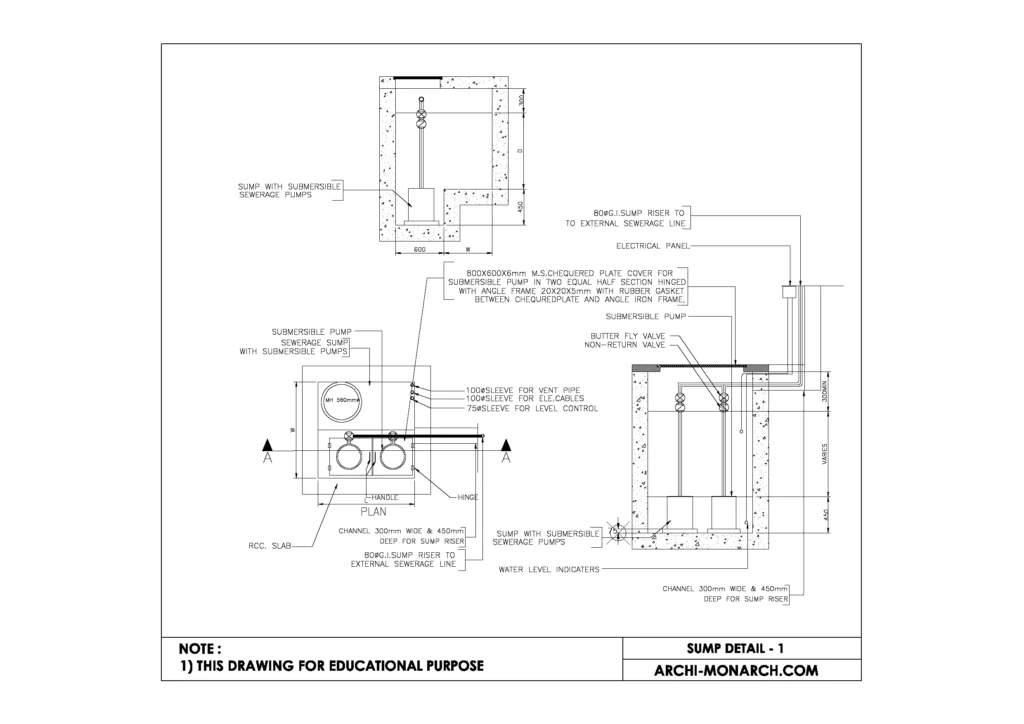Sump is a pit or well in the floor of a building, typically located in the basement or underground level, designed to collect and manage water that may enter the building.
The purpose of a sump is to prevent water damage by directing water away from the building’s foundation and into a drainage system. A sump typically includes a pump that is used to pump the collected water out of the building and into a drainage system or sewer.
Additionally, a sump may include a filter or other means of removing debris or contaminants from the collected water. It is important to have proper ventilation around sump pit to avoid any bad odors or mold.
If you want to know about the sump detail two or miscellaneous detail or water tank detail, please click the link.
Image of sump detail and downloadable (in DWG) link below

Sump detail drawing – 1
A sump detail drawing is a technical drawing that provides detailed information about the design and construction of a sumps.
It typically includes information such as the location of the sumps, the size and depth of the pit, the type and size of the pump, the type and size of the drainage pipes, and any other relevant details such as ventilation requirements and water filtration systems.
The drawing may also include sections and elevations of the sumps, as well as information about the surrounding area and any other relevant structures or systems. It is typically used by architects, engineers, and contractors during the design and construction phases of a building project to ensure proper installation and function of the sumps.
A sumps detail drawing may also include information about the materials used to construct the sumps and the surrounding area. For example, the type of concrete or other material used for the sump walls, the type of liner used to prevent water from seeping into the surrounding soil, and any waterproofing materials used to protect the surrounding area from water infiltration.
It may also include information about the electrical connections and control systems for the sump pump, such as the type and size of the electrical service required, the location of the electrical panel and switch, and any alarm or monitoring systems that are included.
Additionally, the drawing may also include information about the drainage system that the sump is connected to, such as the location of the main sewer line or other drainage system, the size and type of pipe used, and any necessary slope or grade for the pipes to ensure proper water flow.
It is important to note that the sumps detail drawing should be in compliance with the local building codes and regulations and should be reviewed by a licensed professional before construction.
Our tips to help you improve your architectural sump detailing.
