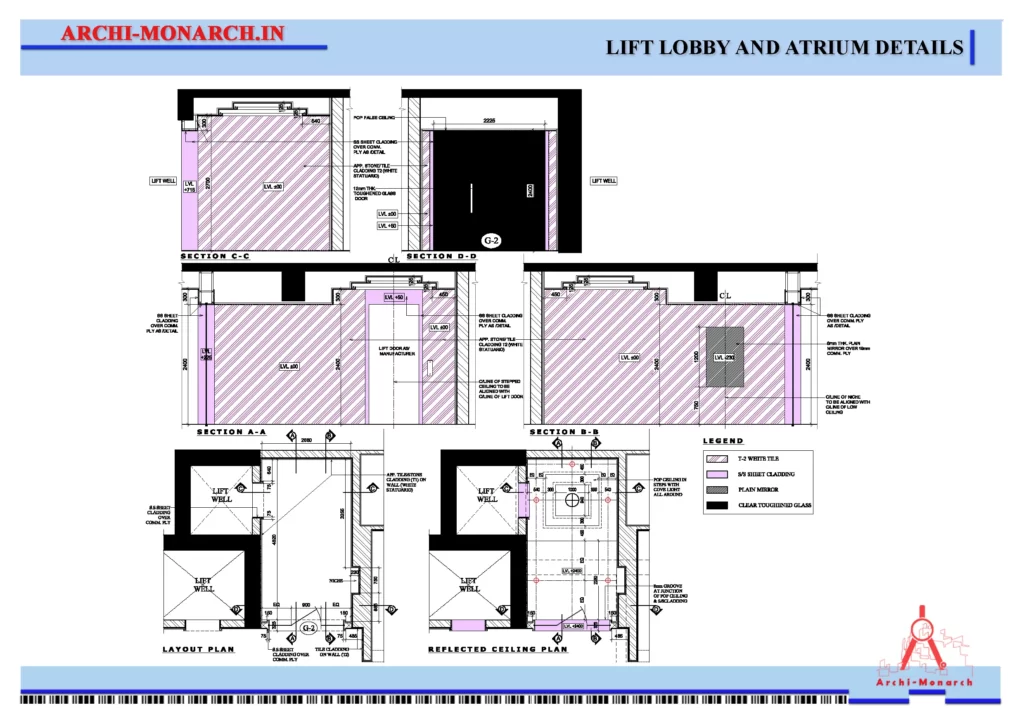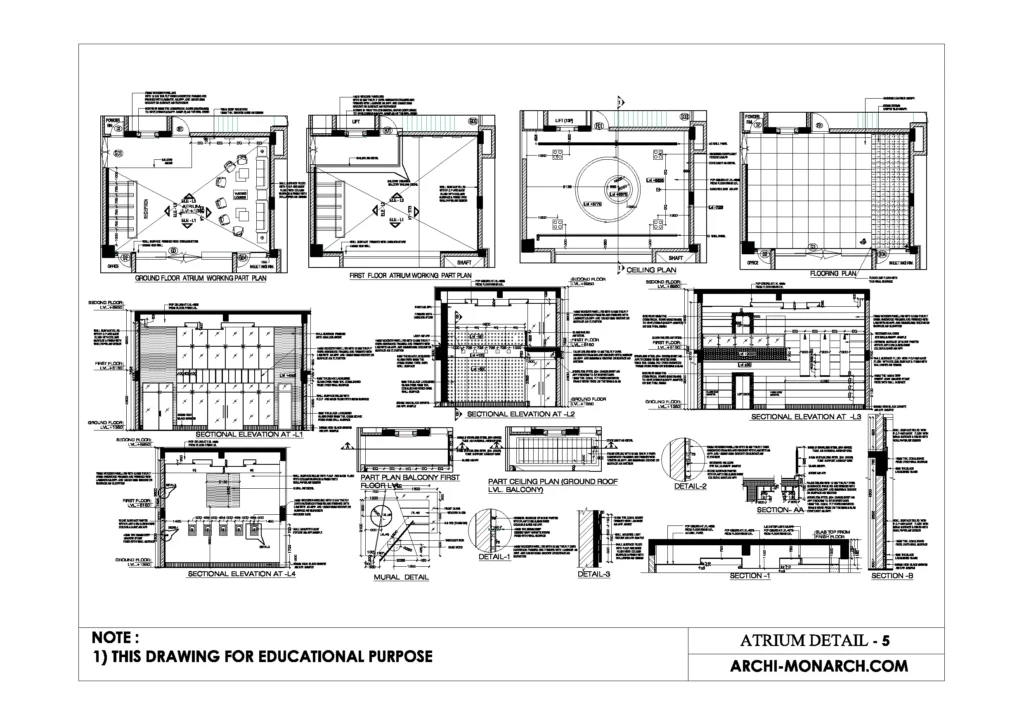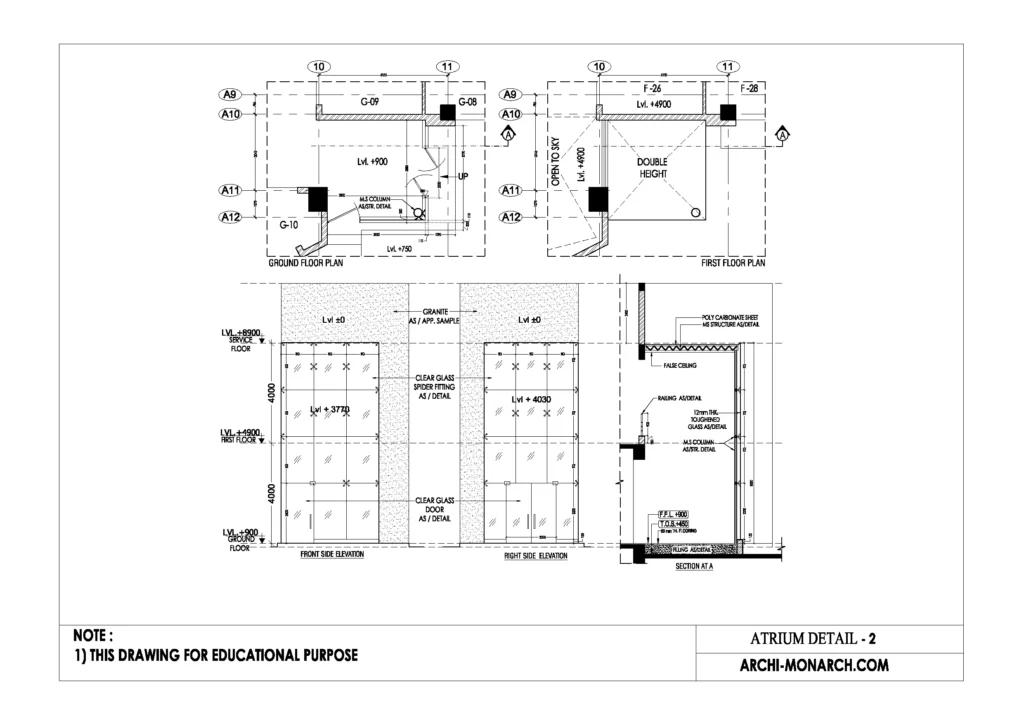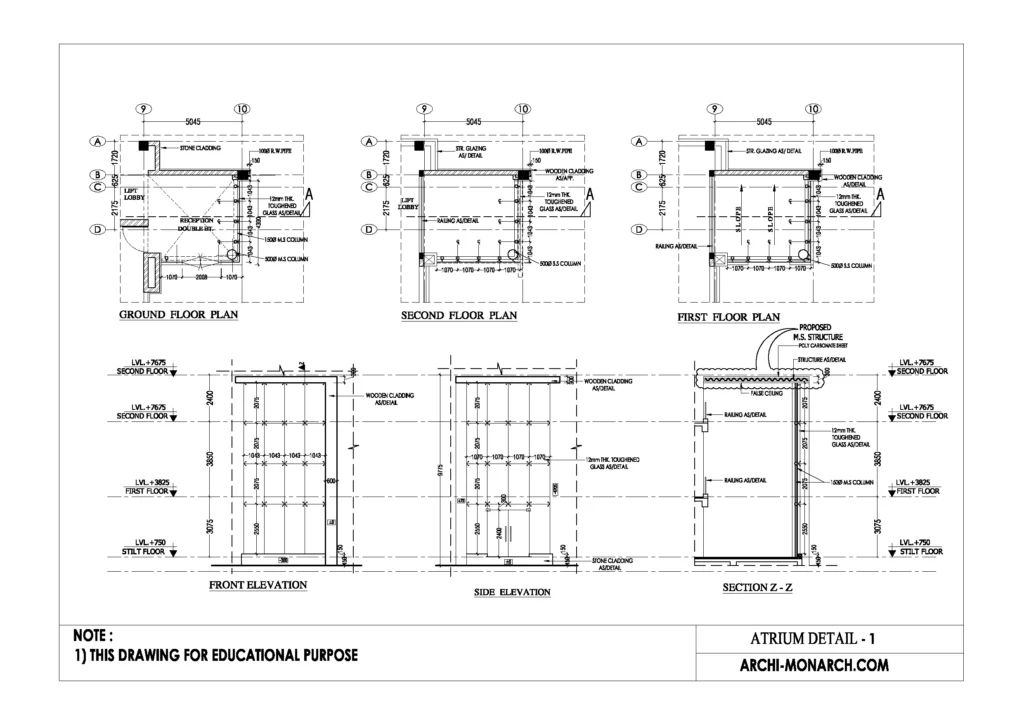A lift lobby is an area in a building where one or more elevators are located. It is typically a space that provides access to the elevators and may also include seating and other amenities.
An atrium is a large open space within a building, often extending upwards through multiple levels. It may be used as a public space or as a feature to bring natural light into the building.
here are some additional details about lift lobbies and atria:
- Lift lobbies are often located near the main entrance of a building or near other areas with high foot traffic, such as near public transport or parking facilities.
- In some cases, the lift lobby may include additional features such as a security desk, a concierge, or a vending machine.
- Atria are often used as a central gathering space in a building, and may include features such as seating areas, water features, or artwork.
- Atria may also be used to connect different parts of a building, or to provide natural light and ventilation to areas that would otherwise be windowless.
- In some cases, an atrium may be partially or fully covered with a skylight or other transparent material to allow natural light to enter the space.
If you want to know about the photoshop library or miscellaneous detail or working drawing, please click the link.
1) Lift lobby and atrium detail drawing
Some key elements that you might include in a detailed drawing of a lift lobby or atrium:
Lift lobby:
- Elevators: The location of the elevators in the lift lobby, as well as their size and shape.
- Doors: The location and type of doors in the lift lobby, including entrance doors, exit doors, and elevator doors.
- Walls: The location and height of walls in the lift lobby, as well as any finishes or details on the walls (e.g. tiles, paint color).
- Ceiling: The height and type of ceiling in the lift lobby, including any light fixtures, sprinklers, or other features.
- Floor: The type of flooring in the lift lobby, as well as any floor markings (e.g. arrows indicating the direction of travel).
- Furniture and fixtures: Any seating or other furniture in the lift lobby, as well as any fixtures such as plants, trash cans, or kiosks.
Atrium:
- Floor plan: A detailed floor plan of the atrium, showing the layout of the space and the location of any furniture, water features, or other elements.
- Elevations: Elevation views of the atrium, showing the height of the space and the location of any balconies, mezzanines, or other features.
- Cross sections: Cross-sectional views of the atrium, showing the vertical arrangement of the space and the location of any skylights or other features.
- Railing and guardrail details: Detailed drawings of any railings or guardrails in the atrium, including the materials and finishes used.
- Lighting and electrical: The location and type of lighting in the atrium, as well as any electrical outlets or other electrical features.
Example of Lift lobby and atrium detail drawing

In a detailed drawing of a lift lobby or atrium, you might include elements such as the layout of the space, the location and type of doors, walls, and ceilings, and any furniture, fixtures, or electrical features.
If you want to know more about the making of good for construction drawing, please click the link.
2) Architectural Downloadable Stuff (lift lobby and atrium detail)
With the help of a community of architects, designers, and manufacturers as well as students they are creating a lift lobby and atrium detail library for Archi-Monarch which is helpful for beginner architects and students.
LIFT LOBBY AND ATRIUM DETAIL DRAWINGS in Auto-Cad
Improve your ARCHITECTURAL knowledge with the help of this educational site and also available downloadable architectural data…
3) Direct Downloadable Stuff
These are some items (lift lobby and atrium detail drawings). it’s a downloadable product and it’s used for only educational purposes…..
ATRIUM DETAIL – 5
In DWG. Format.

LIFT LOBBY DETAIL – 1
In DWG. Format.

LIFT LOBBY DETAIL – 4
In DWG. Format.

ATRIUM DETAIL – 2
In DWG. Format.

RELATED STUFF AND VIDEO
ATRIUM DETAIL ONE
An atrium is a large open space, usually located within a building, that often extends up through several floors. It is typically…
ATRIUM DETAIL TWO
An atrium is a large open space, usually located within a building, that often extends up through several floors. It is typically…


