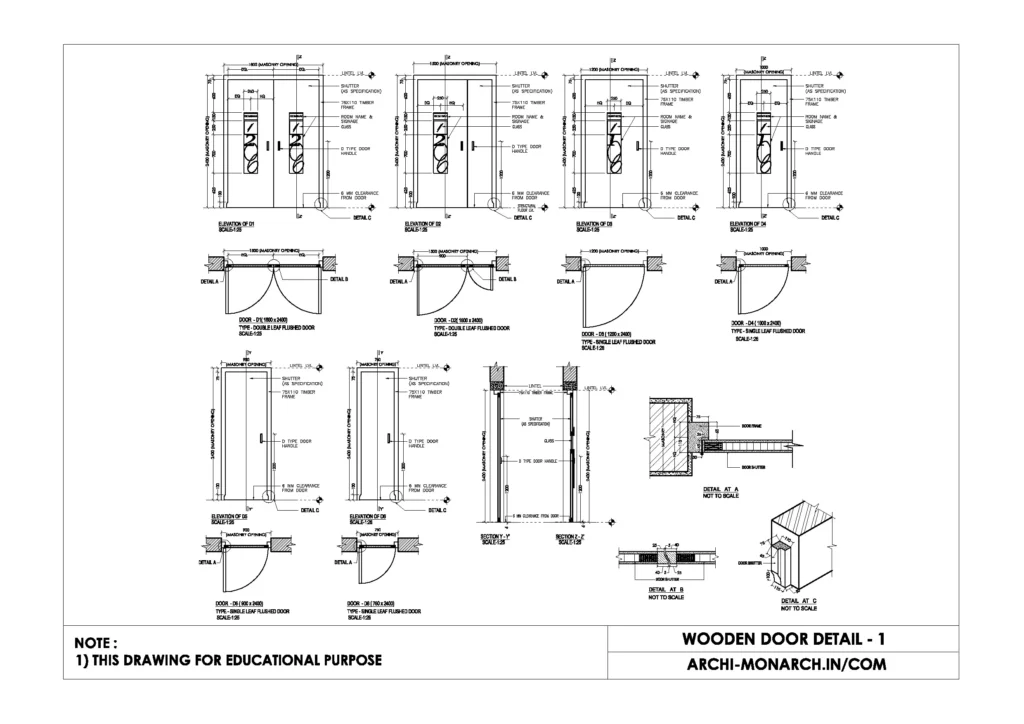The wooden door has been a significant architectural element for centuries, serving as an essential feature in buildings across different styles and periods. It is a versatile component that provides both functional and aesthetic benefits. Wooden doors offer security, privacy, and weather protection while also contributing to the overall design and character of a structure.
Wooden doors are created using various types of wood, such as oak, mahogany, or maple, each offering unique qualities in terms of strength, durability, and appearance. They can be crafted in different styles, including panel doors, flush doors, or intricately carved doors, to suit various architectural contexts.
In addition to their practical role, wooden doors often serve as artistic expressions, showcasing elaborate carvings, intricate patterns, or decorative elements. They can feature ornate handles, hinges, and other embellishments, adding elegance and visual interest to the entry points of buildings.
Wooden doors can be customized to complement specific architectural styles, whether it’s a traditional design with intricate details or a more contemporary approach with clean lines and minimalist aesthetics. They can be stained or painted to enhance their natural beauty or blend harmoniously with the surrounding architectural elements.
Furthermore, wooden doors are known for their thermal and acoustic insulation properties, contributing to energy efficiency and reducing noise transmission between spaces. They can be designed with additional features like glass panels to allow natural light into interior areas while maintaining privacy.
Overall, wooden doors combine functionality, durability, and aesthetic appeal, making them a timeless choice in architecture. They embody craftsmanship, tradition, and design, playing a vital role in defining the character and ambiance of buildings.
If you want to know about the staircase detail or toilet detail or miscellaneous detail, please click the link.
Image of wooden door detail and downloadable (in DWG) link below

Wooden door detail drawing – 1
Creating a detailed drawing for a wooden door in construction typically involves the following key elements:
- Door Plan: Start by drawing the plan view of the door, showing its shape and dimensions. Use accurate measurements and indicate the swing direction (inward or outward) if applicable.
- Elevation Views: Draw one or more elevation views of the door to illustrate its vertical dimensions, including the height, width, and thickness. Show any design details, such as panels, moldings, or carvings.
- Section Views: Create sectional views that cut through the door to reveal its construction details. This will provide information on the layers of the door, such as the stiles (vertical frame members), rails (horizontal frame members), panels, and any additional components like glazing or hardware.
- Material Specifications: Specify the type of wood to be used for the door, indicating the species and grade. You can also include details about the finish, such as paint or stain.
- Joinery Details: Provide clear illustrations of the joinery methods used in constructing the door. This may include mortise and tenon joints, dowel joints, or other types of connections.
- Hardware and Accessories: Show the location and type of hardware components like hinges, handles, locks, and latches. Specify the necessary hardware dimensions, finishes, and any special requirements.
- Weatherstripping and Seals: If applicable, indicate the weatherstripping or sealing elements to be included in the door design to ensure proper insulation and weatherproofing.
- Notes and Dimensions: Include any necessary notes or specifications to clarify the construction details, such as the door’s fire rating, acoustic rating, or any other relevant information. Provide accurate dimensions for all components and details.
It’s important to note that the level of detail and complexity of the drawing may vary depending on the project requirements and the specific design of the wooden door. Consulting with an architect, designer, or experienced professional in the field of woodworking can help ensure that the drawing accurately represents the intended design and construction of the wooden door.
Our tips to help you improve your architectural wooden door detailing.
