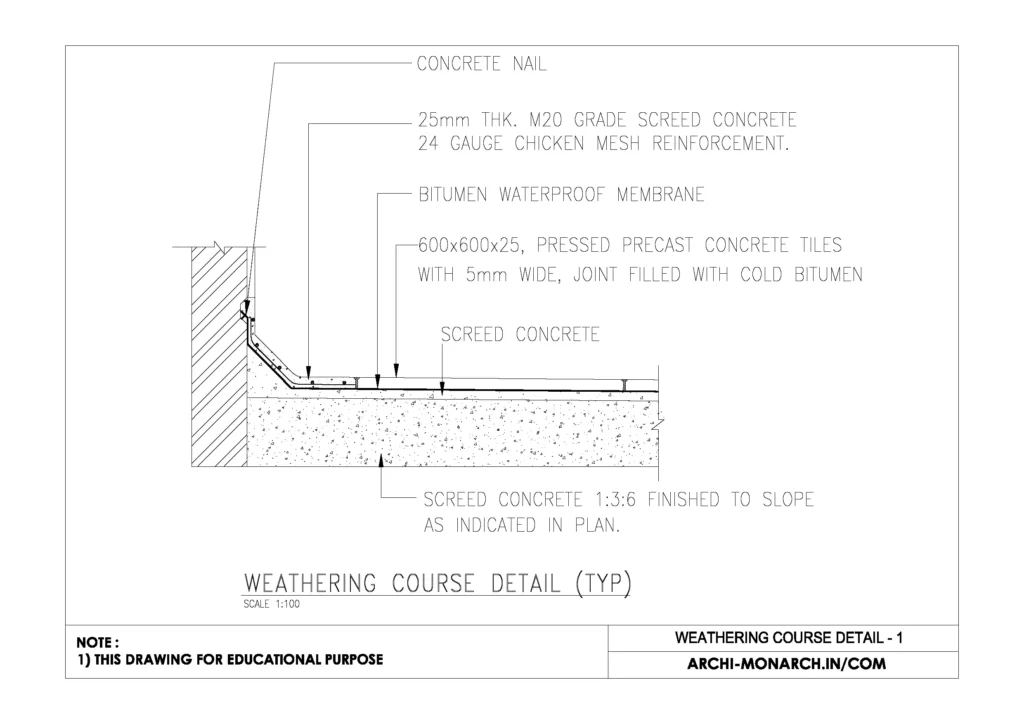In architecture, a weathering course is a protective layer on a building’s exterior to withstand weathering effects. It includes components like a damp-proof course to prevent moisture, flashings to seal openings, roofing materials, cladding for insulation, sealants for gaps, protective coatings, and drainage systems to manage rainwater. These elements vary based on climate, materials, and design.
If you want to know about the working drawing or water tank detail or landscape detail, please click the link.
Image of weathering course detail and downloadable (in DWG) link below

Weathering course detail drawing – 1
In architectural drawings, the weathering course is typically represented through various symbols, notations, and annotations. Here are some common ways to depict the weathering course in architecture drawings:
- Sectional Drawings: Sectional drawings show a cut-through view of the building, revealing the different layers and components, including the weathering course. It is often represented as a distinct layer with specific hatching or shading to differentiate it from other elements.
- Plan Drawings: Plan drawings provide a top-down view of the building. The weathering course may be indicated using symbols or annotations. For example, a dashed line with a notation such as “Weathering Course” or “WC” could be used to show its location.
- Detail Drawings: Detail drawings focus on specific areas or connections where the weathering course is critical. These drawings provide close-up views and often include enlarged sections to highlight the construction details. The weathering course may be depicted with labels, dimensions, and specific construction techniques.
- Legends and Keynotes: Legends or keynotes are used to provide additional information and explanations for the symbols and notations used in the drawings. They may include a specific symbol or abbreviation for the weathering course, along with a corresponding description or specification.
It’s important to note that the exact representation of the weathering course in architecture drawings can vary based on the drafting standards and practices followed by the architect or design team. The drawings should accurately convey the design intent and provide sufficient information for the construction team to implement the weathering course correctly.
Our tips to help you improve your architectural weathering course detailing.
