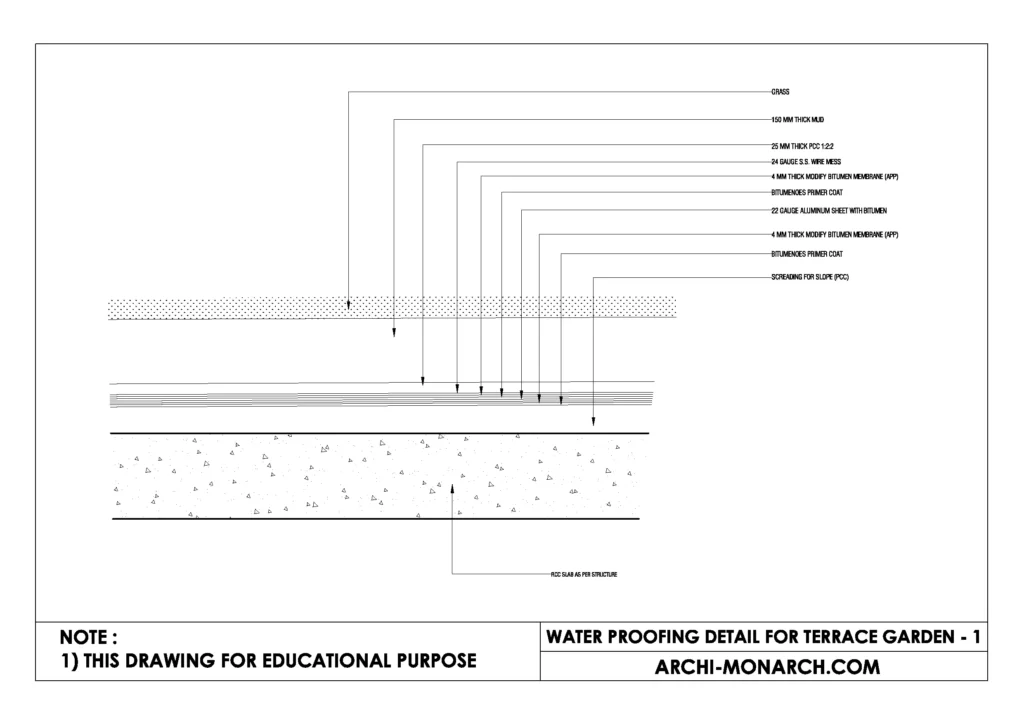Waterproofing is a crucial aspect in the design and construction of terrace gardens, as it ensures the structural integrity and longevity of the building. In architectural practice, terrace garden waterproofing involves creating a multi-layered system that prevents water infiltration while allowing for proper drainage.
Typically, the process begins with preparing the concrete surface, followed by the application of a primer and a waterproofing membrane—commonly a liquid-applied membrane, bituminous sheet, or PVC membrane. Above this, a protection layer such as geotextile fabric is placed to shield the membrane from root penetration and mechanical damage.
Drainage layers, like porous tiles or specialized drainage mats, are then added to facilitate water flow and prevent waterlogging. Finally, a layer of soil or growing medium is laid over a filter fabric to support plant growth. Proper slope design, drainage outlets, and inspection chambers are also integrated to manage excess water effectively.
This comprehensive waterproofing detail not only prevents leakage and dampness in the underlying structure but also promotes healthy plant growth and enhances the usability and aesthetics of the terrace space.
If you want to know about the staircase detail or toilet detail or miscellaneous detail, please click the link.
Image of Water proofing detail for terrace garden and downloadable (in DWG) link below

Water proofing detail for terrace garden detail drawing -1
In construction, a detailed drawing of terrace garden waterproofing includes multiple layers that work together to protect the structure from water ingress while supporting vegetation.
Below is a typical layer-by-layer breakdown that would be shown in such a construction detail drawing:
Structural Slab
- Reinforced concrete slab forming the base of the terrace.
- It must be properly cured and sloped (minimum 1:100) to ensure water drains toward outlets.
Slope Screed
- A cement-sand screed laid with the necessary slope toward the drainage points.
- Sometimes contains a waterproofing admixture.
Primer Layer
- An acrylic or bitumen-based primer applied to prepare the surface for the membrane.
Waterproofing Membrane
This is the primary waterproofing barrier.
Types:
- Bituminous membrane (torch-applied or self-adhesive)
- Liquid-applied waterproofing (PU, acrylic, or cementitious)
- EPDM or PVC sheet membranes
Membrane is turned up around walls and penetrations to prevent water bridging.
Protection Board/Layer
- A geotextile fabric or protection board (HDPE or XPS) is placed over the membrane to protect it from physical damage and root puncture.
Drainage Layer
- A layer of drainage board, porous concrete, or plastic cells that channels excess water to outlets.
- Includes filter fabric to prevent soil clogging.
Filter Layer
- A non-woven geotextile fabric to prevent soil particles from entering the drainage layer.
Growing Medium
- Lightweight soil or a special mix suited for terrace gardening, usually about 200–450 mm thick depending on vegetation type.
Vegetation Layer
- Grass, shrubs, or small trees depending on design—selected based on root behavior and maintenance requirements.
Additional Details in Drawing
- Drain outlet with grating
- Parapet wall with flashing
- Expansion joint treatments
- Inspection chambers or access panels
Our tips to help you improve your architectural Water proofing detail for terrace garden detailing.
