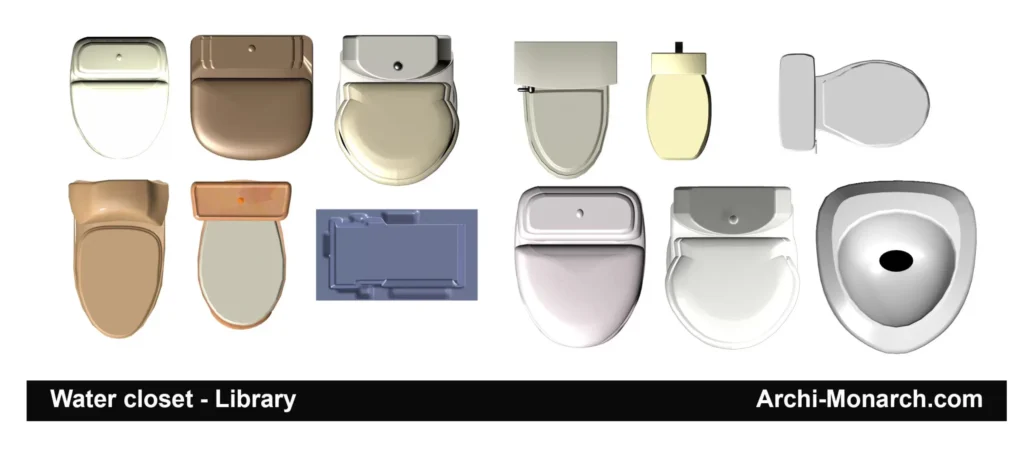If you want to know about the staircase detail or toilet detail or miscellaneous detail, please click the link.
A Photoshop library for a water closet in architecture would be a collection of images or graphics of water closets that can be used in architectural designs and renderings created in Adobe Photoshop. These images could include floor plans, elevations, sections, and detailed views of the fixtures, piping, and electrical systems of a water closet.
Architects and designers could use these images as a starting point for their designs, and then manipulate and customize them to fit the specific needs of their project.
A Photoshop library could save time and effort in the design process by providing a set of pre-designed elements that can be easily incorporated into architectural designs and renderings.
Image of water closets library and downloadable (in PSD) link below

Water closets library used in architectural work
A Photoshop library for water closet use in architectural renderings would be a collection of images or graphics of water closets that can be used in architectural designs and 3D renderings created in Adobe Photoshop. These images could include floor plans, elevations, sections, and detailed views of the fixtures, piping, and electrical systems of a water closet.
Architects and designers could use these images as a starting point for their designs, and then manipulate and customize them to fit the specific needs of their project. The library could include realistic or stylized images of water closets that can be used to create photorealistic architectural renderings.
A Photoshop library of water closet use in architecture render could save time and effort in the design process by providing a set of pre-designed elements that can be easily incorporated into architectural designs and 3D renderings.
In addition to providing pre-designed elements for water closets, a Photoshop library for water closet use in architectural renderings could also include various materials and textures that can be applied to the water closet elements. This could include different finishes for fixtures and cabinetry, tile patterns for floors and walls, and various lighting effects that can be used to create a realistic and visually appealing rendering.
The library could also include a variety of different styles of water closets, such as traditional, modern, and minimalist designs, to provide architects and designers with a range of options to choose from. This could also include different sizes of water closets, to accommodate different spaces, and different types of fixtures, such as toilets, urinals, and bidets.
Overall, a Photoshop library for water closet use in architectural renderings can be a valuable tool for architects and designers, as it can streamline the design process, save time and effort and provide a wide range of pre-designed elements to choose from, allowing to create high-quality and realistic architectural renderings.
Our tips to help you improve your architectural photoshop water closet library.
