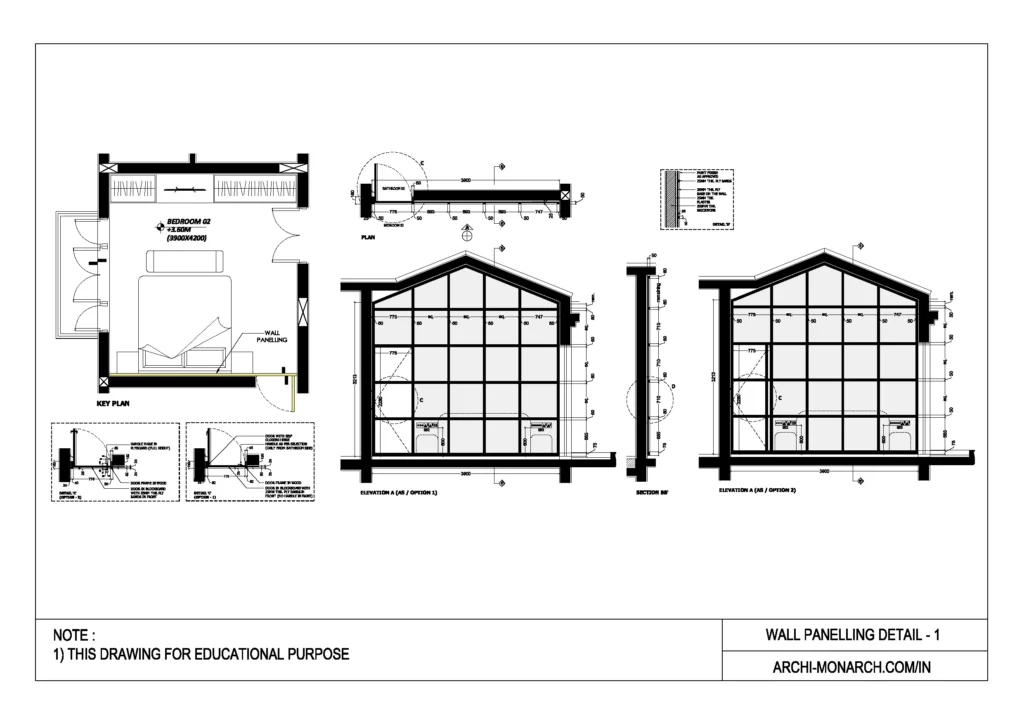If you want to know about the submission drawing or lift lobby and atrium detail or standard detail, please click the link.
Image of wall panelling detail and downloadable (in DWG) link below

Wall panelling detail – 1
Our tips to help you improve your architectural wall panelling detailing.
