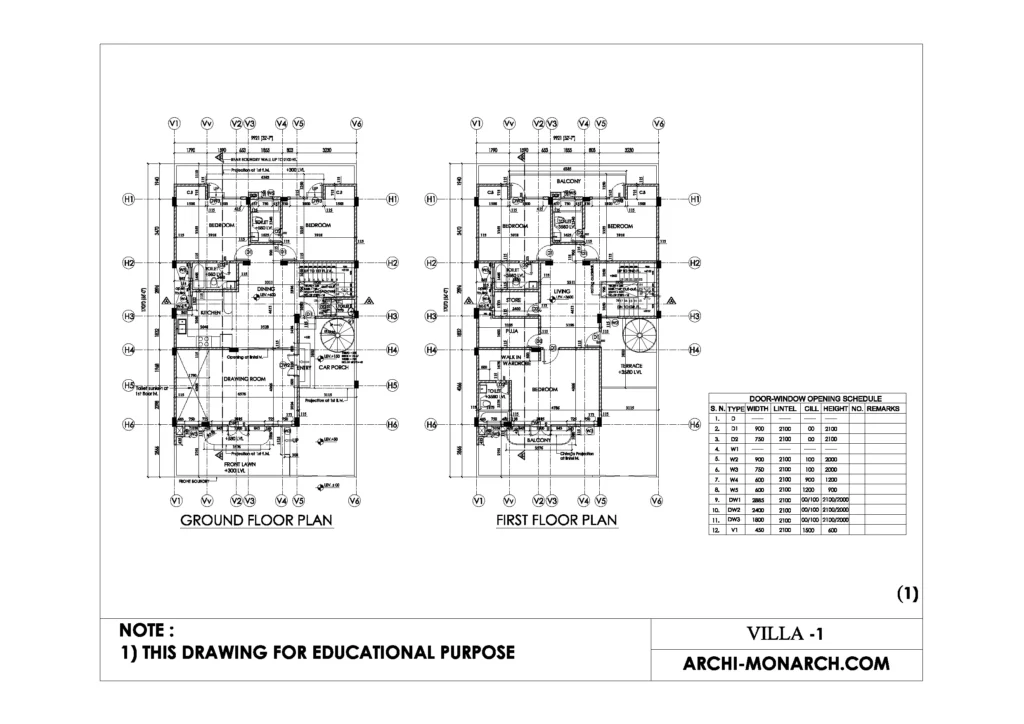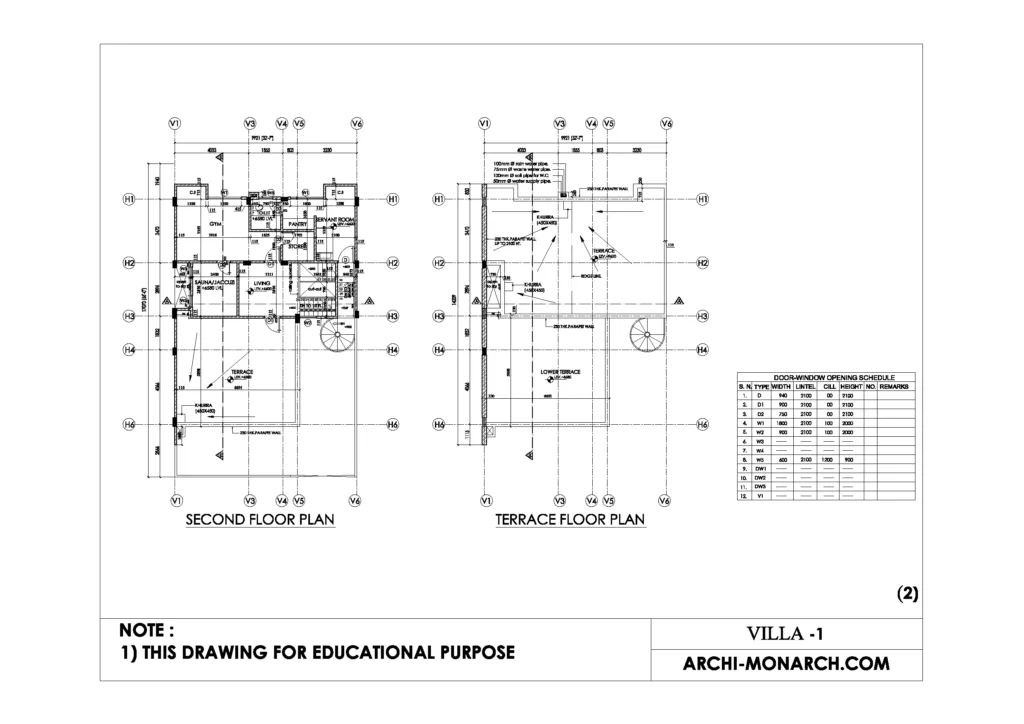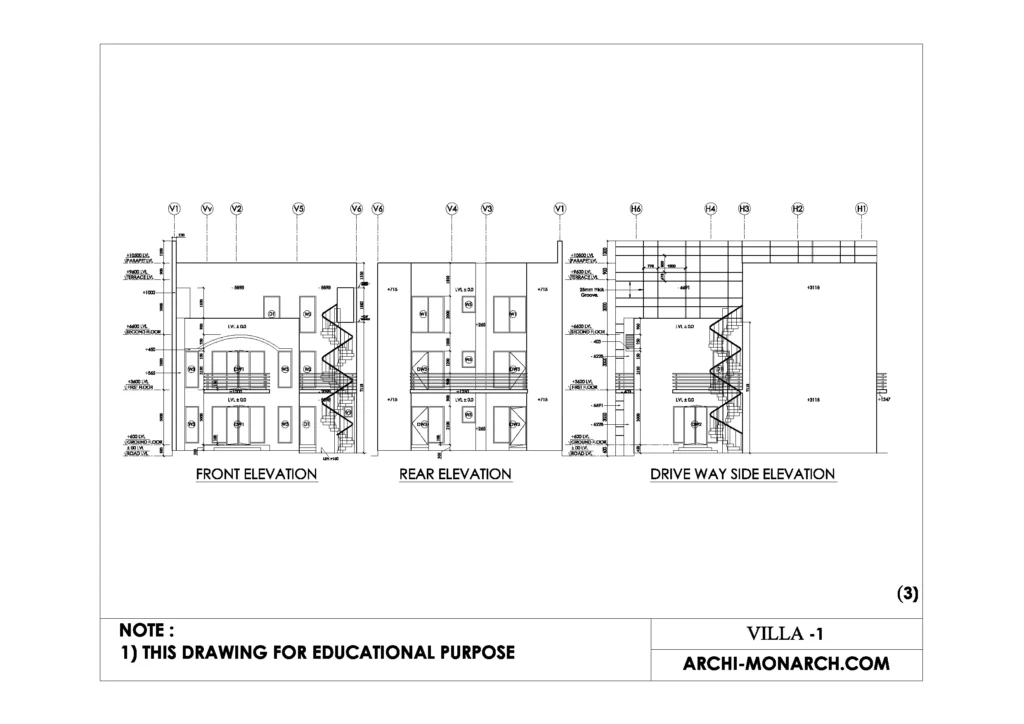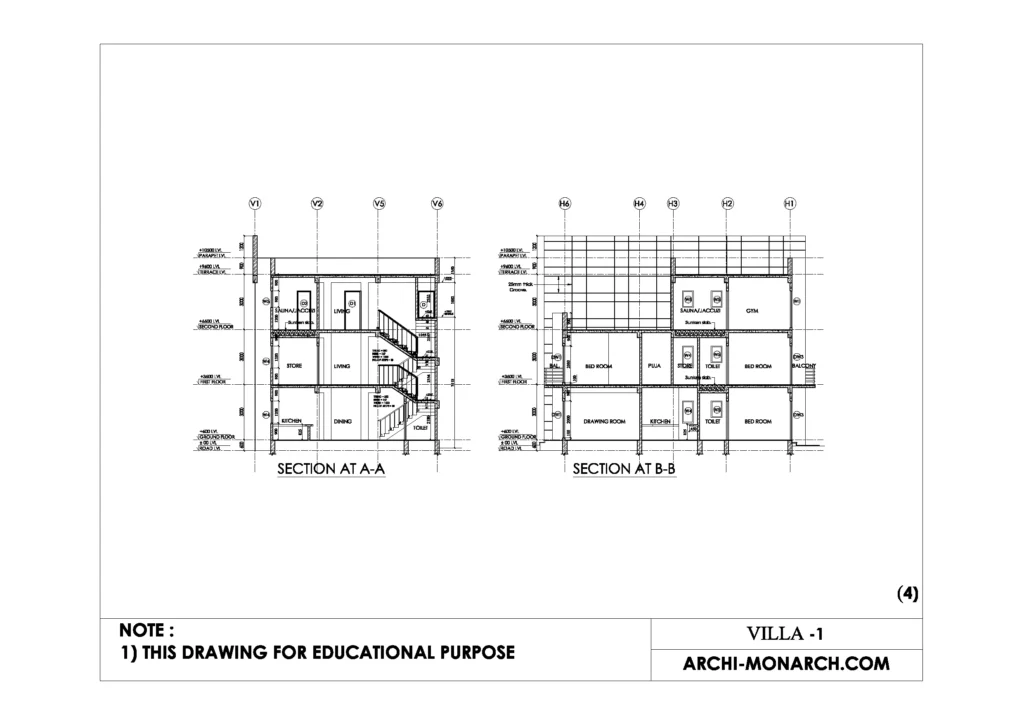If you want to know about the staircase detail or toilet detail or miscellaneous detail, please click the link.
A villa is a type of large, luxurious home or estate. Typically, a villa is a standalone building, rather than an apartment or unit in a larger complex.
Villas often feature upscale amenities and are located in exclusive, upscale neighborhoods or communities. Some villas are also used as vacation homes or rental properties.
The term “villa” is used in different ways in different parts of the world, but generally refers to a large, luxurious home or estate.
Image of villa (working drawing) and downloadable (in DWG) link below




Working drawing of villa – 1
A Villa detail working drawing is a set of architectural drawings that provide detailed information about the construction of a villa. These drawings typically include floor plans, elevations, sections, and details of the various components of the building, such as the foundation, walls, roof, and electrical, plumbing, and mechanical systems.
They also include information about the materials to be used in construction, as well as the location of fixtures and fittings. The purpose of a Villa’s detail working drawing is to provide clear and accurate information to the builders and other construction professionals to ensure that the villa is built to the specifications and standards required.
The drawings are used as a reference during the construction process and can be used to check the work of the builders to ensure that the construction is done correctly and according to the plans.
In addition to the information mentioned above, Villa detail working drawings may also include information about the interior finishes of the building, such as flooring, wall coverings, and cabinetry. They may also include information about the landscape and outdoor spaces, such as patios, decks, and gardens.
The drawings are typically created by architects and/or architectural drafters, who use specialized software to create detailed and accurate plans. The drawings are then reviewed and approved by the relevant building authorities to ensure that they comply with local building codes and regulations.
Villa’s detail working drawings are critical for the successful construction of a villa. They provide a clear understanding of the design intent and the building requirements, and help to ensure that the construction process runs smoothly and efficiently. The drawings also serve as a reference for the builders, subcontractors and other professionals involved in the project, and can be used to resolve any issues that may arise during construction.
Overall Villa’s detail working drawing is a set of documents that provide the complete information about the construction of the Villa from the foundation to the roof, and the final touch of the interiors, it helps the builders, engineers and architects to understand the design and construct the Villa to the exact standards and requirements.
Our tips to help you improve your architectural villa (working drawing) detailing.
