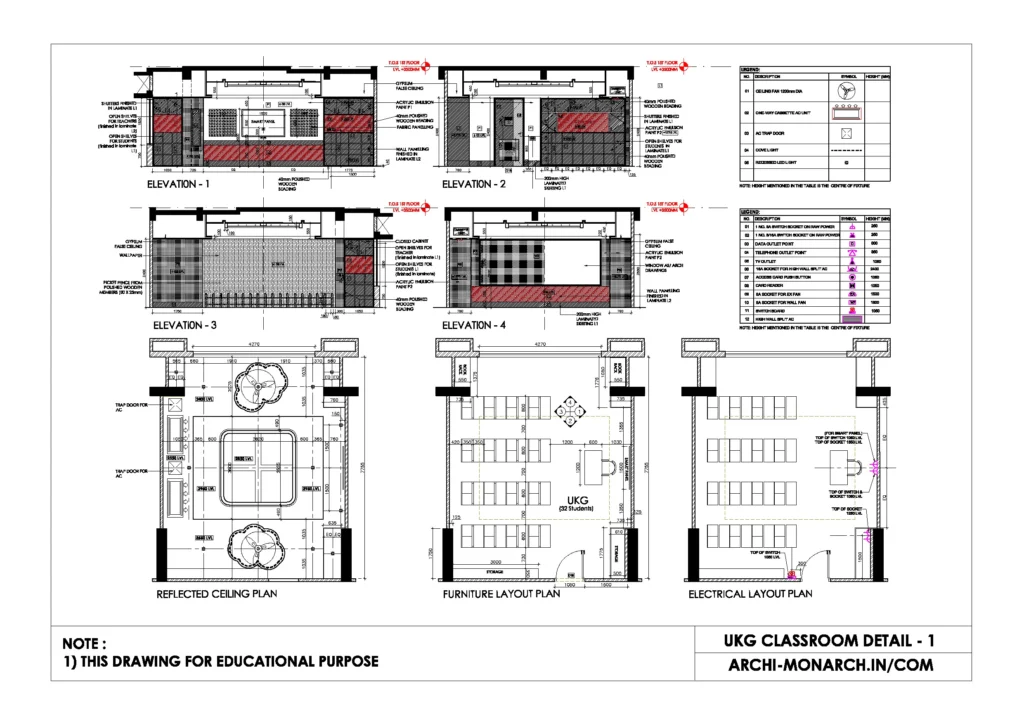UKG (Upper Kindergarten) classrooms in architecture are designed to foster creativity, comfort, and engagement for young children aged 4 to 5 years. These spaces are typically vibrant, safe, and child-friendly, incorporating elements that stimulate learning through play and exploration.
Architectural planning emphasizes natural lighting, good ventilation, and the use of non-toxic, durable materials. The layout often includes distinct zones for activities such as reading, art, storytelling, and group interaction, with child-sized furniture to ensure accessibility and independence.
Bright colors, thematic wall art, and interactive learning tools are commonly integrated to create an inviting and stimulating environment that supports both educational development and social interaction.
If you want to know about the kitchen detail or miscellaneous detail or water tank detail, please click the link.
Image of UKG classroom detail and downloadable (in DWG) link below

UKG classroom detail drawing – 1
In architectural construction, UKG classroom detail drawings are essential for translating design intent into a buildable reality. These detailed drawings provide precise specifications for materials, dimensions, furniture layout, finishes, and safety features, tailored to the needs of young children.
Here’s a breakdown of what such drawings typically include:
Key Components in UKG Classroom Detail Drawing:
Floor Plan:
- Shows the layout of the classroom including entrances, windows, partitions, and activity zones.
- Clearly marked areas: reading corner, play area, seating/desk arrangements, teacher’s zone, and storage.
Furniture Details:
- Dimensions and placement of child-sized tables, chairs, storage units, and soft seating.
- Rounded corners and non-toxic, durable materials are highlighted.
Elevation Drawings:
- Interior elevations showing wall finishes, teaching boards, storage cubbies, and display boards.
- Highlight the height of fixtures to suit children’s reach and visibility.
Section Drawings:
- Vertical slices through the classroom showing ceiling height, wall layers, flooring buildup, and finishes.
- Includes detailing for dropped ceilings or acoustic panels to reduce noise.
Door & Window Details:
- Child-safe design with low window sills to allow outside view.
- Doors often have vision panels for safety, with smooth edges and soft-closing mechanisms.
Flooring & Finishes:
- Anti-slip, easy-to-clean, and comfortable flooring like vinyl or rubber.
- Bright, cheerful colors and textures that support a welcoming environment.
Lighting & Ventilation:
- Placement and type of natural and artificial lighting fixtures.
- Ventilation strategies including operable windows, exhaust fans, or air purifiers.
Safety Features:
- Corner guards, soft flooring, child-locks on cabinets, and fire safety compliance.
- Emergency exit signage and accessible escape routes.
These detail drawings are crucial not just for accurate construction, but also for ensuring the classroom supports early childhood development, safety, and comfort.
Our tips to help you improve your architectural UKG classroom detailing.
