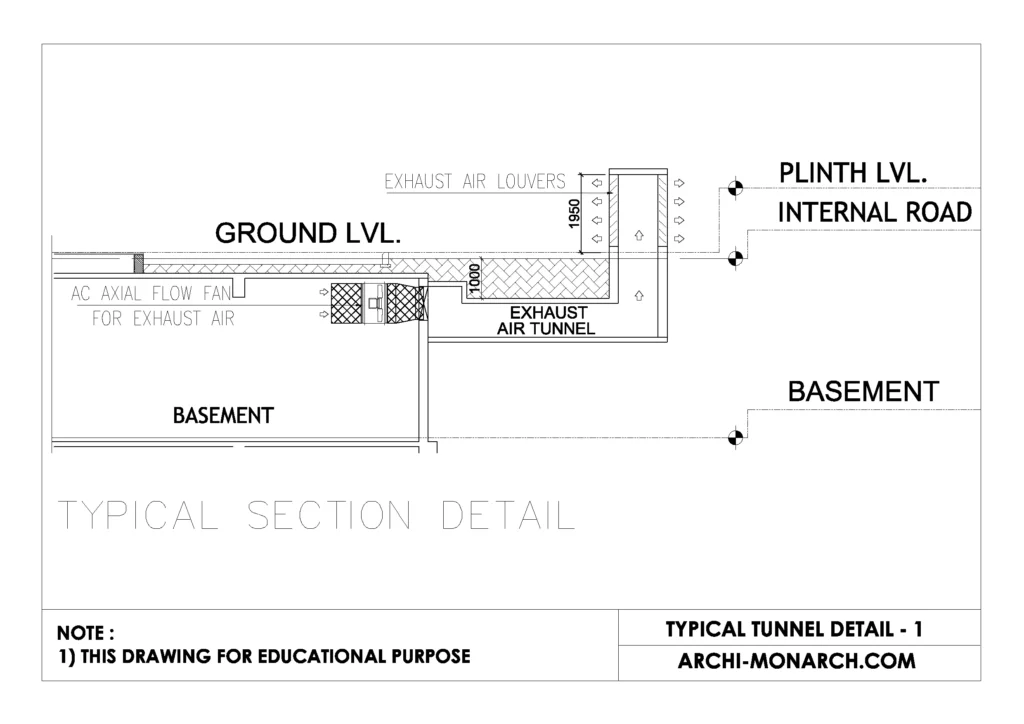A typical tunnel detail for basement ventilation would typically include the following elements:
- Inlet vents: These are located near the bottom of the basement walls and allow fresh air to enter the basement.
- Outlet vents: These are located near the top of the basement walls and allow stale air to exit the basement.
- Ductwork: This is used to connect the inlet and outlet vents and can be made of various materials such as aluminum, steel, or PVC.
- Ventilation fans: These are used to force the air through the ductwork and can be controlled by a thermostat or manually.
- Air filters: These are used to remove dust and other particles from the air before it enters the basement.
- Vents to the exterior: This can be a simple opening in the wall or a louvered vent, which allows the stale air to be expelled outside.
It’s important to note that tunnel ventilation systems should be designed by a professional engineer and be compliant with local building codes and regulations.
If you want to know about the interior detail or miscellaneous detail or water tank detail, please click the link.
Image of typical tunnel detail and downloadable (in DWG) link below

Typical tunnel detail drawing – 1
A typical tunnel detail drawing for basement ventilation would include the following information:
- A plan view of the basement showing the location of the inlet and outlet vents, ductwork, ventilation fans, and air filters.
- A section view of the basement showing the location of the ductwork and how it connects to the inlet and outlet vents.
- A detail of the connection between the ductwork and the inlet and outlet vents, including any insulation or sealant used.
- A detail of the ventilation fan, including the size, model, and manufacturer.
- Electrical schematics showing the wiring of the ventilation fan and any controls.
- Dimensioned drawings to scale.
- A general note indicating the standards, codes or regulations the design is complying with
These drawings should be prepared by a professional engineer or architect and should be reviewed by the appropriate authorities to ensure compliance with local building codes and regulations.
Our tips to help you improve your architectural typical tunnel detailing.
