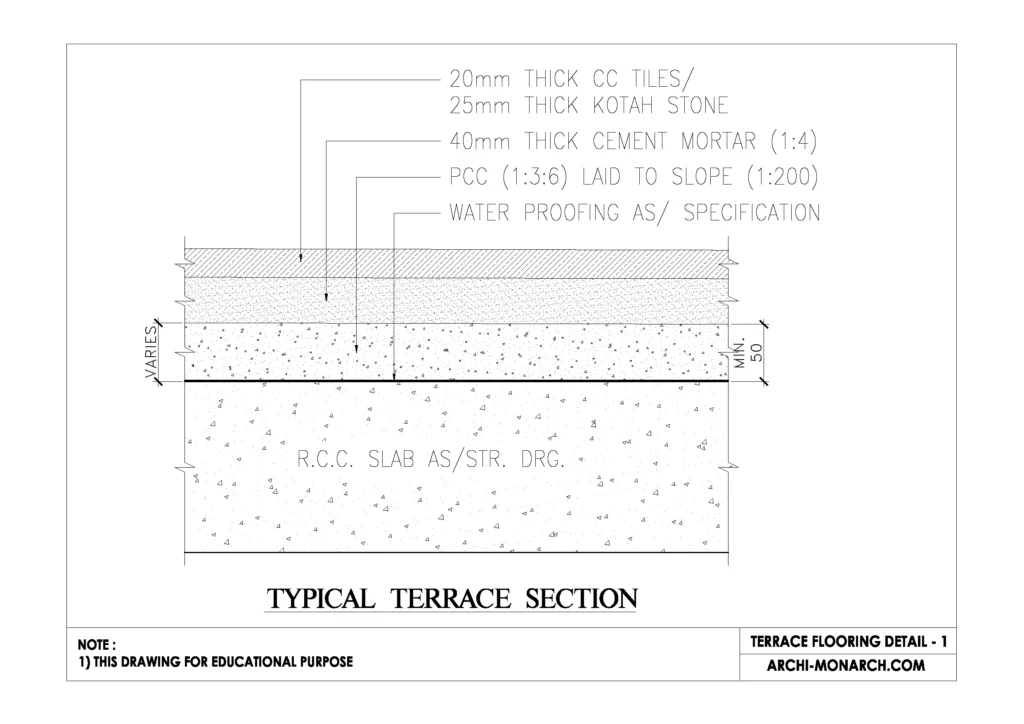Terrace flooring can refer to the materials and design used for the surface of a terrace or outdoor patio. Common materials used for terrace flooring include pavers, tile, stone, and wood.
The specific details of the terrace flooring will depend on the materials used, the design of the terrace, and the intended use of the space.
It is important to choose durable materials that can withstand the elements and regular use, and to ensure proper installation to ensure the longevity of the flooring.
If you want to know about the interior detail or miscellaneous detail or water tank detail, please click the link.
Image of terrace floorings detail and downloadable (in DWG) link below

Terrace floorings detail drawing – 1
A terrace floorings detail drawing is a technical illustration that shows the specific design and construction details of a terrace flooring system.
This type of drawing typically includes information about the materials used, the layout of the flooring, and any special features or details of the flooring system. It may also include information about drainage, slope, and any edge details.
This drawing is important for builders, architects and engineers to have a clear understanding of the flooring system and its requirements, and to ensure that the terrace flooring is properly installed and maintained.
A terrace floorings detail drawing may also include information about the subflooring, such as the type of substrate or base material used, and any necessary preparation or insulation. It may also include information about the type of adhesive or grout used, as well as any special instructions or requirements for cutting or shaping the flooring materials.
It may also show the location and type of any expansion joints or control joints that are necessary to allow for movement in the flooring system.
The drawing may also include details about the edge finishes, such as the type of bullnose or coping used on the terrace edge. It may also show any special finishes or coatings that are required for the flooring materials, and any special maintenance requirements.
Overall, the terrace floorings detail drawing is a comprehensive document that provides all the necessary information to ensure the proper installation and maintenance of the terrace flooring system. It is an important tool for builders, architects, and engineers to make sure that the terrace flooring is installed correctly and will last for many years.
Our tips to help you improve your architectural terrace flooring detailing.
