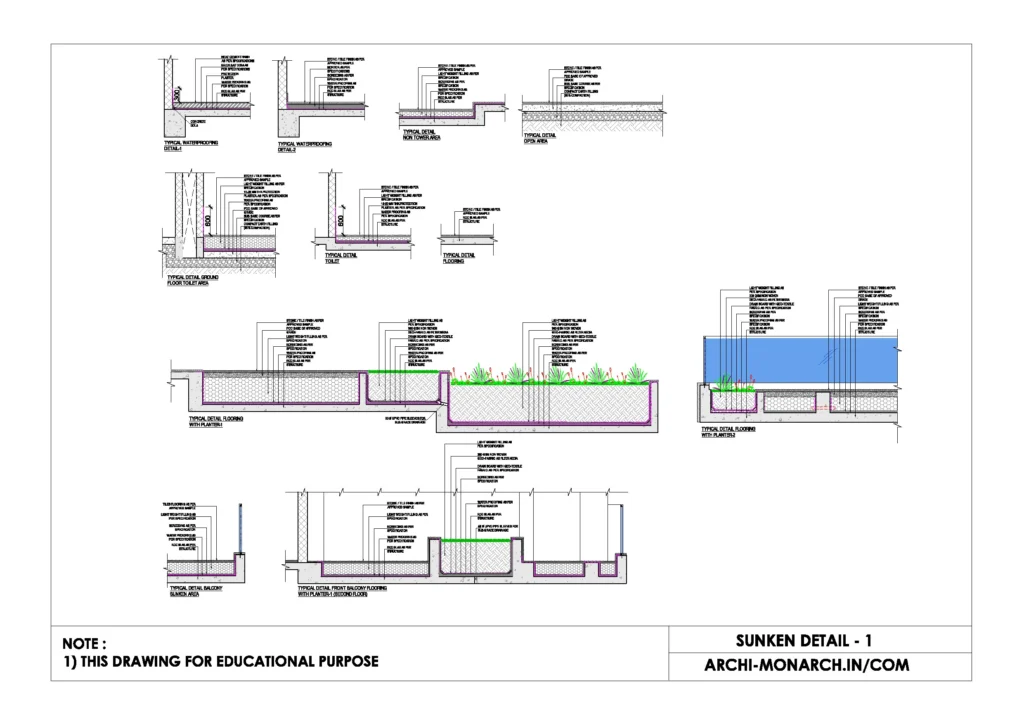In architecture, the term sunken refers to a design feature that is intentionally built lower than the surrounding area, often to create a sense of intimacy, separation, or visual interest. Common examples include sunken living rooms, courtyards, or seating areas.
These spaces can enhance the spatial experience by adding depth and dimension, creating a cozy and enclosed atmosphere. Sunken elements also offer practical benefits, such as improved acoustics, natural thermal regulation, or better sightlines in open-plan designs.
This technique is often used in both traditional and modern architecture to subtly define functional zones without the need for walls or partitions.
If you want to know about the submission drawing or lift lobby and atrium detail or standard detail, please click the link.
Image of Sunken detail and downloadable (in DWG) link below

Sunken detail drawing – 1
In construction, a sunken detail drawing is a technical architectural or structural drawing that illustrates how a recessed portion of a building element is designed and constructed, typically used in wet areas such as bathrooms, kitchens, balconies, utility ducts, or around swimming pools.
These drawings are essential for showcasing the precise dimensions, levels, and construction layers required to achieve a sunken effect, which allows for proper drainage and concealment of service lines like plumbing and electrical conduits.
A typical example is a sunken slab in a toilet area, where the slab is lowered below the main floor level to allow space for drainage pipes, waterproofing membranes, and floor finishes—all while maintaining the same floor level visually from room to room.
Sunken detail drawings often include specifications for slope direction (to ensure water flows toward drains), waterproofing materials and their application sequence, insulation layers (if required), and reinforcement details, particularly in RCC (reinforced concrete) construction.
These drawings also indicate how the sunken area interfaces with the surrounding floor slab, walls, and finishes, highlighting any step-downs, joint treatments, or protective coatings needed to prevent leakage or structural damage over time.
Coordination with MEP drawings is critical in these cases, and the sunken detail drawing serves as a coordination tool between architects, structural engineers, and site contractors to avoid execution errors. Proper attention to sunken details not only improves functional performance but also extends the durability of the structure.
Our tips to help you improve your architectural Sunken detailing.
