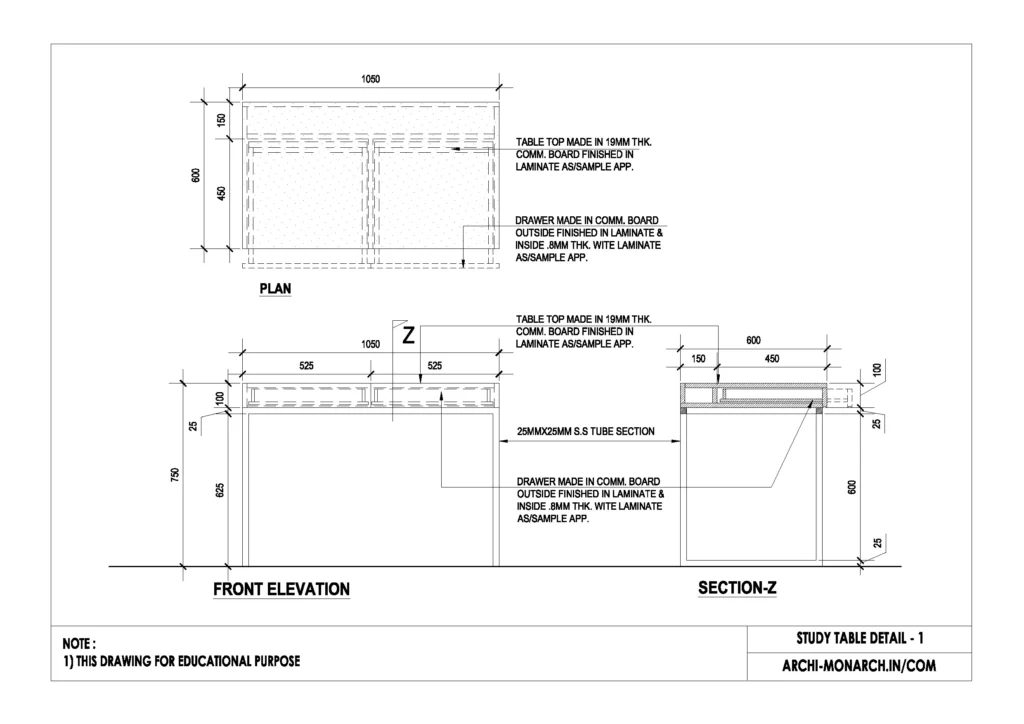In architecture, a study table is a functional piece of furniture designed to facilitate focused work, study, or creative tasks. It is often tailored to meet ergonomic and spatial requirements, ensuring comfort and productivity.
Study tables can vary in size, shape, and material, but they are typically designed to fit harmoniously within a room’s layout while maximizing surface area for books, computers, and other study tools.
In architectural design, careful attention is given to the table’s placement, lighting conditions, and interaction with surrounding elements such as chairs, shelves, and windows.
A well-designed study table not only enhances efficiency but also contributes to the aesthetic and functional value of the interior space.
If you want to know about the kitchen detail or miscellaneous detail or water tank detail, please click the link.
Image of Study table detail and downloadable (in DWG) link below

Study table detail drawing – 1
In construction and architectural documentation, a study table detail drawing provides precise and scaled information about the design, dimensions, materials, and joinery of a study table. These drawings are essential for manufacturing or custom-building the furniture accurately according to the design intent.
A study table detail drawing typically includes:
- Plan View: A top-down view showing the layout, overall dimensions (length and width), and placement of drawers or other components.
- Elevation Views: Front and side elevations to illustrate the height, leg design, drawer fronts, and under-table clearance.
- Section Views: Cut-through drawings that reveal internal construction details such as drawer slides, material layers, or structural reinforcements.
- Material Specifications: Notations indicating the type of wood, metal, glass, or laminate finishes used in construction.
- Joinery Details: Close-up drawings of joints, such as dovetail, mortise and tenon, or screw fixings, often at a larger scale (e.g., 1:2 or 1:5).
- Hardware and Fittings: Details about handles, hinges, drawer slides, or cable management systems.
- Annotations: Labels, dimensions, and notes to guide carpenters or fabricators during construction.
These drawings ensure the final product is functional, durable, and visually aligned with the overall interior design concept. They’re usually part of interior fit-out packages in architectural projects.
Our tips to help you improve your architectural Study table detailing.
