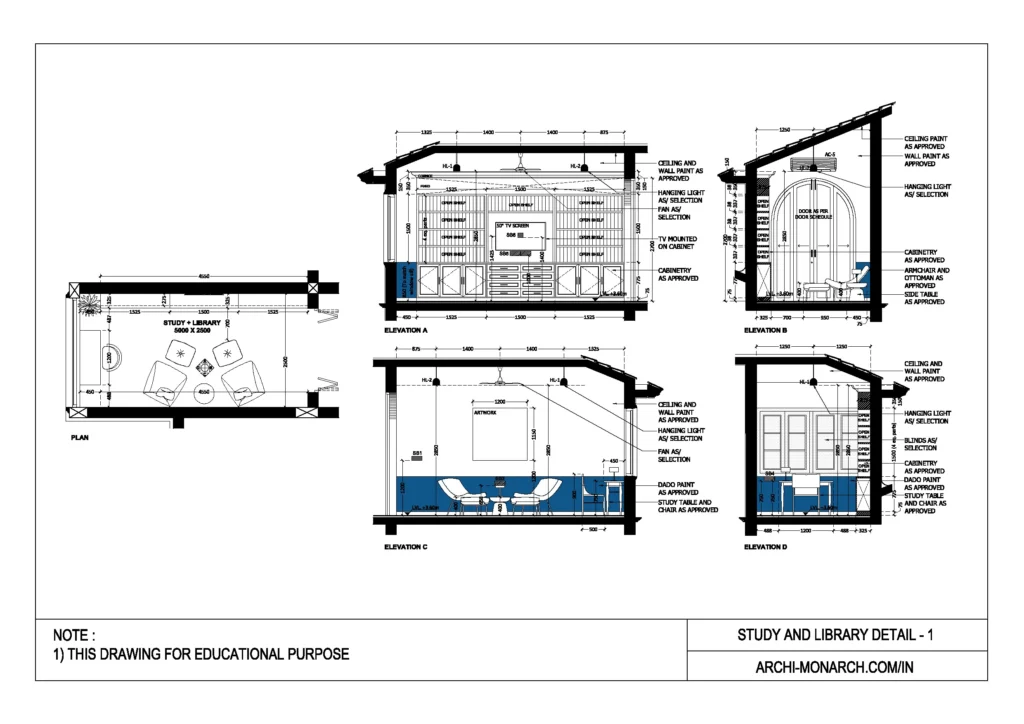If you want to know about the submission drawing or lift lobby and atrium detail or standard detail, please click the link.
Image of study and library detail and downloadable (in DWG) link below

Study and library detail – 1
Our tips to help you improve your architectural study and library detailing.
