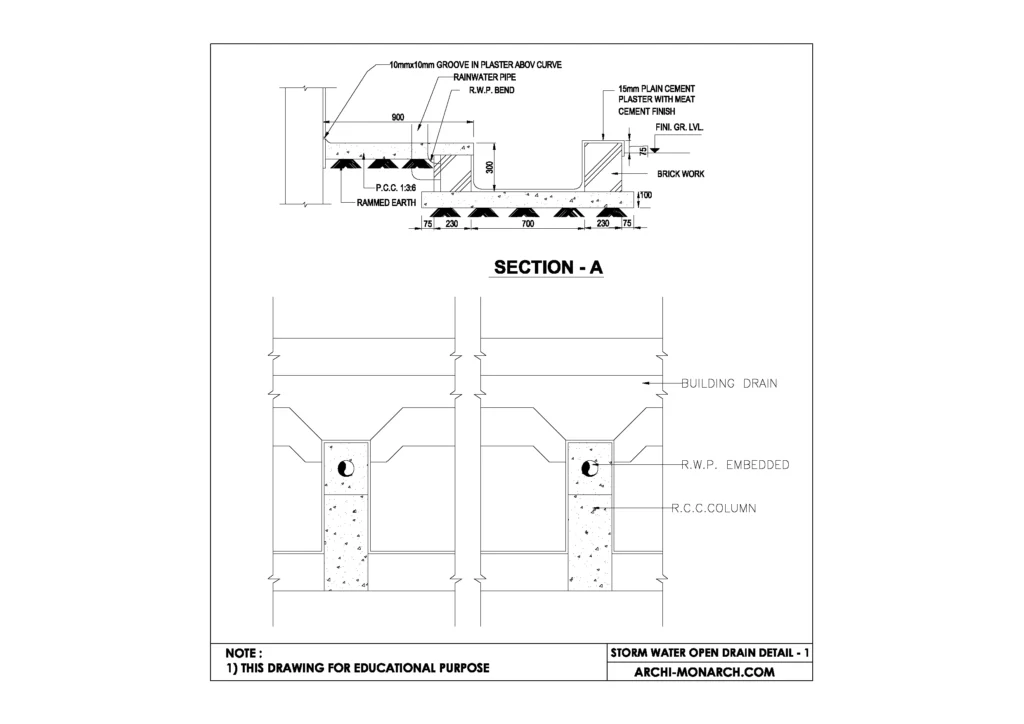In architecture, a storm water open drain is typically integrated into the overall site design and drainage plan. The drain is designed to collect and channel rainwater and runoff from roofs, parking lots, sidewalks, and other surfaces on the site. The water is directed into an open channel or ditch, where it can flow freely to a nearby water body or be directed into a stormwater management system for treatment.
A storm water open drain is a drainage system that is designed to collect and channel rainwater and runoff from streets, roads, and other surfaces.
The water is directed into an open channel or ditch, where it can flow freely to a nearby water body or be directed into a stormwater management system for treatment. Open drains are typically used in urban areas to prevent flooding and protect against water pollution.
If you want to know about the kitchen detail or miscellaneous detail or water tank detail, please click the link.
Image of stormwater open drain detail and downloadable (in DWG) link below

Storm water open drain detail drawing – 1
A storm water open drain detail drawing is a technical drawing that provides specific information about the design and construction of an open drain system. The drawing typically includes information such as the location and dimensions of the drain, the materials to be used, and the details of any connections to other drainage systems or water bodies. The drawing also includes specifications for any necessary structures such as catch basins, manholes, or headwalls.
The detail drawing should also include the cross-section of the open drain, showing the slope, the width and the depth of the channel, and the invert levels. Also, it should show the design of the inlet and outlet structures, including the type of the structure and the dimensions.
The drawing should also include any relevant information about the surrounding area, such as the slope of the land and the type of soil, in order to ensure that the open drain is properly designed and constructed to handle the volume and flow of water in the area.
It’s important to note that the detail drawing should be prepared by a professional engineer or designer who is familiar with local regulations and standards for stormwater management and drainage systems.
Our tips to help you improve your architectural storm water open drain detailing.
