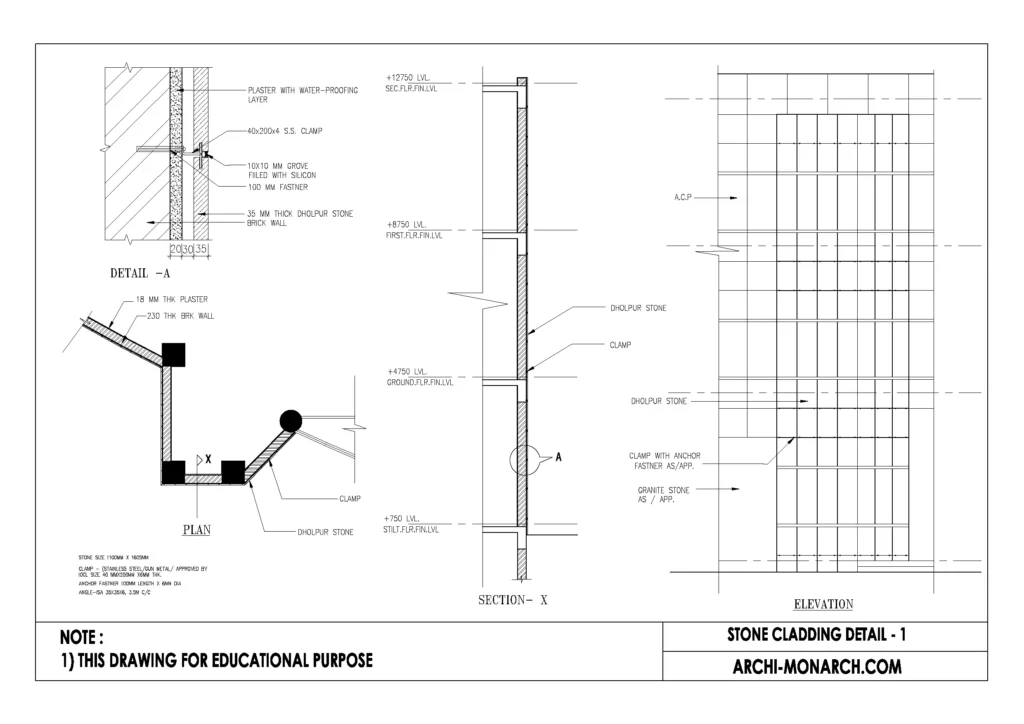Stone cladding is a type of building material that is used to cover the exterior of a structure with stone. The stone used for cladding can be natural or manufactured, and it is typically applied to the exterior of buildings as a decorative or protective layer.
Stone cladding can be used on both residential and commercial buildings, and it can be applied to various types of surfaces such as concrete, brick, or wood. It is also a cost effective way to give a building a natural stone finish.
If you want to know about the interior detail or gate detail or landscape detail, please click the link.
Image of stone cladding detail and downloadable (in DWG) link below

Stone claddings detail drawing – 1
A stone claddings detail drawing is a technical illustration that shows the specific design and installation details of stone cladding on a building. It typically includes information such as the type and size of stone to be used, the method of attachment, the location and size of any joints or seams, and any flashing or other weatherproofing details.
It also contains information about the size and location of anchors, the type of mortar or adhesive used, and the type of finish desired. It is an important document for both the design and construction phases of a building project, as it ensures that the stone cladding is installed correctly and meets all building codes and safety standards.
A stone claddings detail drawing is an important document that provides a clear and accurate representation of the design intent and construction requirements for the stone cladding system.
It typically includes information such as the type and size of stone to be used, the method of attachment, the location and size of any joints or seams, and any flashing or other weatherproofing details. It also contains information about the size and location of anchors, the type of mortar or adhesive used, and the type of finish desired.
The detail drawing also shows the location of window and door openings and any other penetrations, and the way they will be detailed to ensure continuity of the cladding and the proper weatherproofing.
It is important to note that the stone claddings detail drawing should be reviewed and approved by a structural engineer and a building inspector to ensure that it meets all safety and building codes requirements.
In summary, stone claddings detail drawing is a technical illustration that shows the specific design and installation details of stone cladding on a building, it is an important document for both the design and construction phases of a building project, as it ensures that the stone cladding is installed correctly and meets all building codes and safety standards.
Our tips to help you improve your architectural stone cladding detailing.
