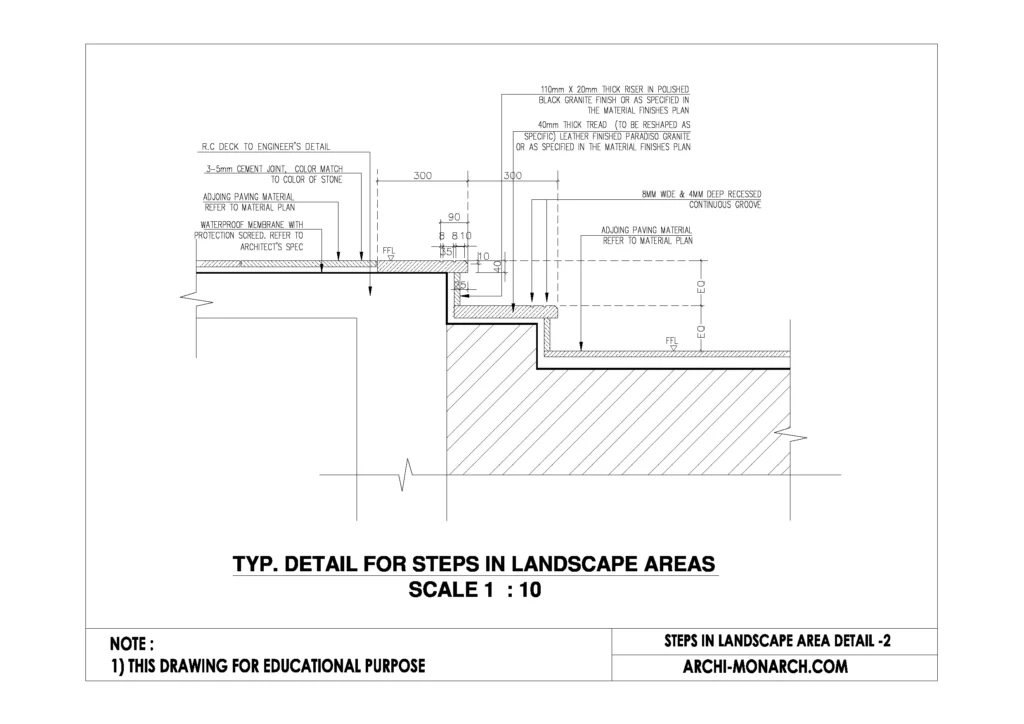If you want to know about the submission drawing or toilet detail or miscellaneous detail, please click the link.
There are several steps involved in creating a landscape area. These steps can vary depending on the size and complexity of the project, as well as the specific goals and requirements of the homeowner or landscape designer. However, a basic outline of the steps involved in a typical landscape project might include the following:
- Planning and design: This is the initial phase of the landscape project, where the homeowner or landscape designer works with the client to understand their needs and preferences, and create a detailed plan for the landscape area. This might include creating a sketch or rendering of the proposed design, as well as identifying the specific plants and materials that will be used in the landscape.
- Site preparation: Once the design is finalized, the next step is to prepare the site for the landscape installation. This might include grading the area, installing a drainage system, and removing any existing plants or structures that will not be part of the new landscape.
- Installation of hardscaping elements: Hardscaping elements, such as walkways, patios, retaining walls, and water features, are often installed before the planting. This help to define the space and create a foundation for the other elements.
- Planting: After the hardscaping elements are in place, the next step is to plant the various trees, shrubs, flowers, and other plants that are part of the landscape design. This may involve amending the soil, installing irrigation systems, and mulching the area to protect the new plants and help retain moisture.
- Maintenance: After the landscape is installed, it’s important to maintain the area to keep it looking healthy and beautiful. This might include tasks such as watering, pruning, fertilizing, and controlling pests and diseases.
- Monitoring: This can be done by an expert for any necessary adjustments to be made to the area, best time for any pruning, tree and plants health, and general overall view of the landscape.
Please note that this is a basic overview, and the specific steps involved in a particular landscape project can vary depending on the specific site conditions, client preferences, and other factors.
Image of steps in landscape area detail and downloadable (in DWG) link below

Steps in landscape area detail drawing – 2
Creating detailed drawings of a landscape area is an important step in the planning and design process. It helps to visualize the finished project and ensure that all elements are properly incorporated and scaled. Here are the basic steps involved in creating a landscape area detail drawing:
- Site measurement and analysis: This step involves taking measurements of the site, including its topography, existing vegetation, and any structures or features that will be incorporated into the design. The information gathered will be used to create an accurate base plan of the site.
- Base Plan: The base plan is the foundation of the landscape design and should include all of the important details of the site, such as property lines, existing structures, and other features. Base plans are often drawn to scale, and they can include contour lines to indicate changes in elevation, and they’re often drafted in AutoCAD or Vectorworks.
- Concept design: Based on the base plan, the designer can then start working on creating concept design. This is the overall design of the landscape and often includes the placement of key elements such as walkways, patios, plant beds, and water features. This stage is the where the designer can explore different design options.
- Plant and materials list: After the conceptual design has been developed, the designer will create a list of all the plants and materials required for the project. This list should include the specific varieties of plants and the quantity required, as well as the types and quantities of materials such as mulch, gravel, and pavers.
- Detailed drawings: Once the concept design and plant/material list are completed, the designer can create detailed drawings of the project. These drawings typically include a plan view, which shows the overall layout of the landscape, and a detailed section, which shows the specific materials and plants that will be used in each area of the landscape.
- 3D visualization: Depending on the complexity of the project and the client needs, 3D visualization can be done, which are more informative and clearer for the client to understand the design.
- Presentation: Once the detailed drawings are completed, they are presented to the client for approval. Any revisions or adjustments can be made before the construction process begins.
Our tips to help you improve your architectural steps in landscape area detailing.
