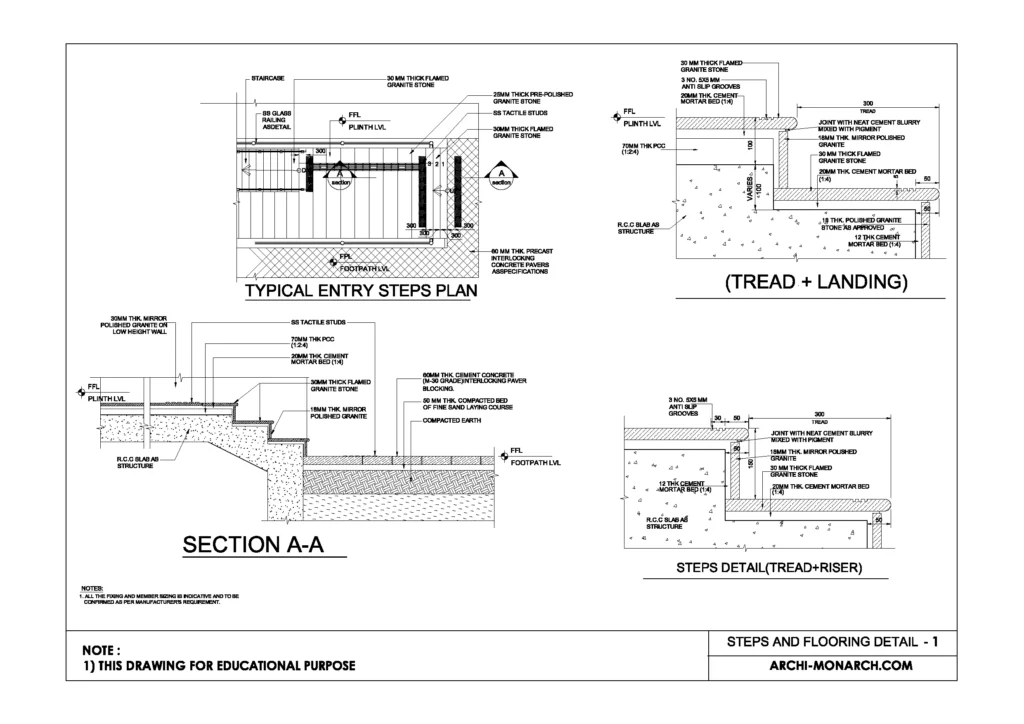If you want to know about the working drawing or water tank detail or landscape detail, please click the link.
Steps are the individual units of a stairway, and flooring refers to the surface material that covers the floor. There are many different types of steps and flooring materials, each with their own unique characteristics and advantages.
Some common types of steps include concrete, wood, and tile, while common flooring materials include hardwood, carpet, tile, and laminate.
The choice of steps and flooring will depend on factors such as personal preference, budget, and the intended use of the space.
Image of step and flooring detail and downloadable (in DWG) link below

Step and flooring detail drawing – 1
A detail drawing is a technical drawing that provides specific information about a particular aspect of a project. A step and flooring detail drawing would typically include information such as the materials used, dimensions, and any special installation requirements for the steps and flooring.
The drawing may also include information about the type of risers and treads used, the layout of the steps, and the type of fasteners or adhesives required for installation. Additional information such as finishes and colors may also be included. It is important to have a clear and accurate steps and flooring detail drawing in order to ensure that the project is constructed correctly and meets all relevant building codes and safety standards.
A step and flooring detail drawing may also include information about the type of stairway, such as whether it is a straight stairway or a curved stairway, as well as the number of steps and the overall height of the stairway. It may also include information about handrails and guardrails, including the materials used and the location of the handrails and guardrails in relation to the steps.
Additionally, the detail drawing would typically indicate the type of nosing used on the steps, which is the part of the step that extends beyond the riser and provides a transition between the stairway and the flooring on the landing. The detail drawing may also indicate the type of stair edging used, which is the material that covers the exposed edges of the stair treads and risers.
It would be important to also include the flooring material and thickness, the type of adhesive or fasteners used, the type of underlayment if any and any additional information like sound rating, slip resistance, etc.
Overall, a step and flooring detail drawing is an important tool for ensuring that the steps and flooring are installed correctly and meet all relevant building codes and safety standards. It is also an essential tool for architects, builders, and contractors as it provides a clear and detailed plan for the installation and construction of the steps and flooring.
Our tips to help you improve your architectural steps and flooring detailing.
