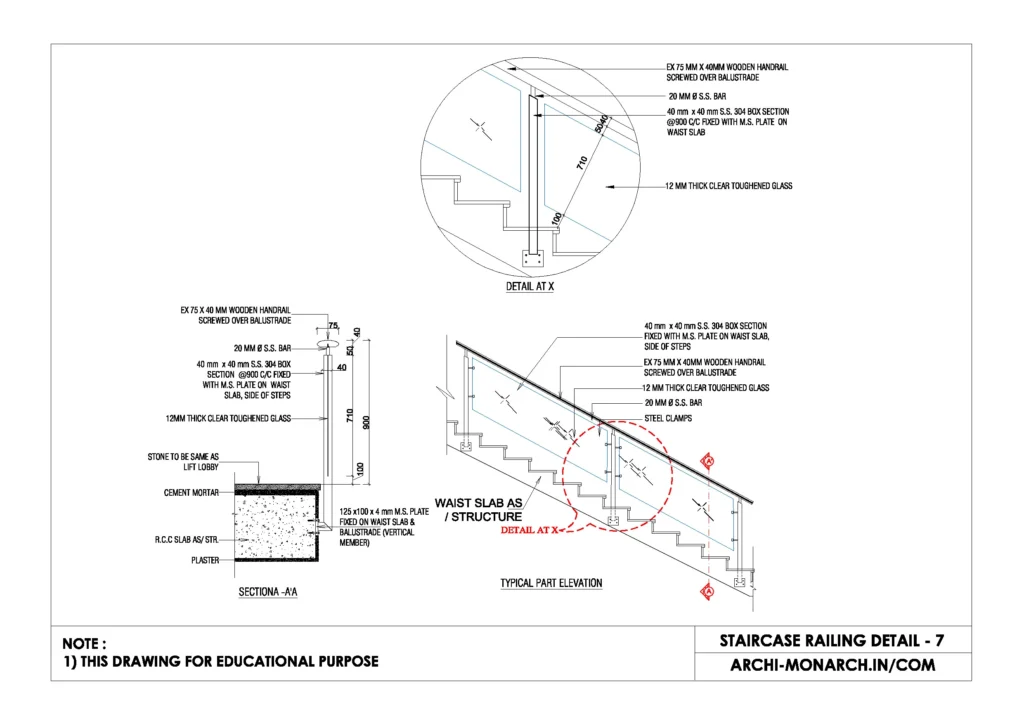A staircase railing is a safety feature installed on staircases to provide support and prevent falls. It is typically made of metal, wood, or glass and is installed on the open side of a staircase.
Building codes typically require that railings be installed on staircases that are more than 30 inches above the floor or ground. The height and spacing of the balusters, or vertical supports, must also meet certain requirements for safety.
If you want to know about the working drawing or water tank detail or landscape detail, please click the link.
Image of staircase railing detail and downloadable (in DWG) link below

Staircase railing detail drawing – 7
A staircase railing detail drawing is a technical drawing that shows the specific design and construction details of a staircase railing. It includes information such as the materials to be used, the dimensions and spacing of the balusters and handrail, and the method of attachment to the staircase.
It also may include information about the finishes, such as paint or stain color, and the type of fasteners to be used. The drawing is typically created by an architect or engineer and is used by builders and contractors to construct the railing in accordance with the design.
A staircase railing detail drawing is an important part of the construction process and is used to ensure that the final product meets the design specifications and safety requirements.
The drawing typically includes the following information:
- Materials: The type of materials to be used for the balusters, handrail, and other components of the railing.
- Dimensions: The size of the balusters, handrail, and other components of the railing, as well as their spacing.
- Connections: The method of attachment of the railing to the staircase, including the type of fasteners to be used.
- Finishes: Information on the finishes to be applied, such as paint or stain color, and the type of sealant to be used.
- Loads and forces: Information on the expected loads and forces that the railing will be subjected to, such as wind loads or the weight of people leaning on the railing.
It’s important to note that detail drawings are usually accompanied by a general plan drawing that shows the overall layout of the staircase and the location of the railing, as well as any other relevant information.
It is also important to consult with an expert to get the right code and standard for the railing design.
Our tips to help you improve your architectural staircase railing detailing.
