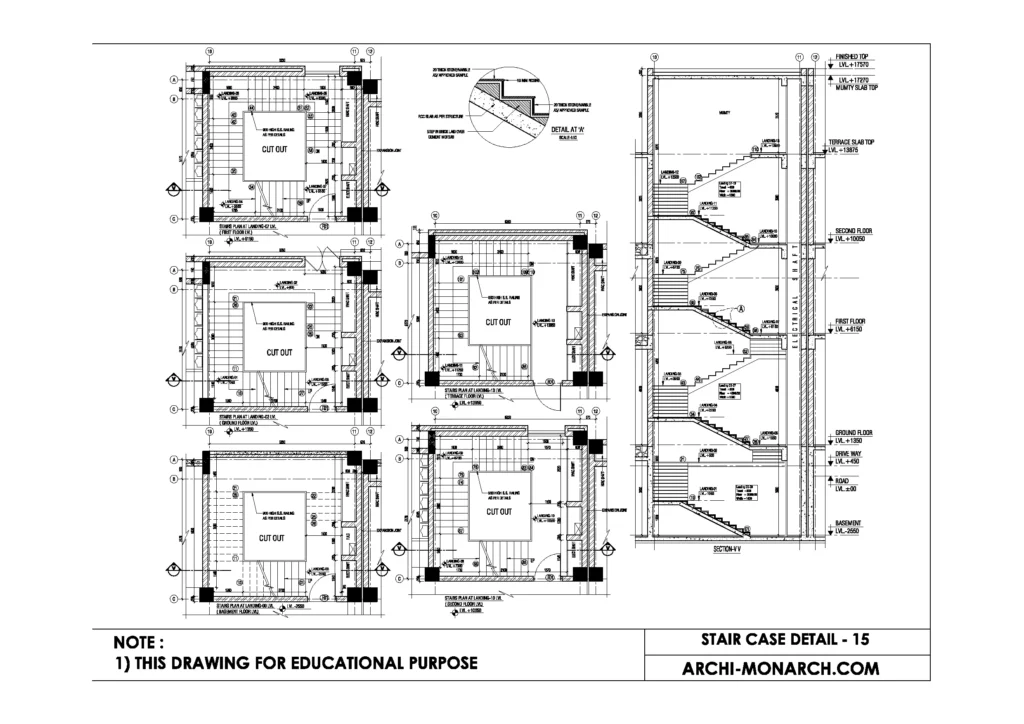If you want to know about the landscape section detail or standard detail or bedroom detail, please click the link.
An architectural staircase is a staircase that is designed to be a prominent feature in a building. It is often made of high-quality materials and is intended to be a visually impressive element of the building’s design.
Architectural staircases can be found in a wide range of buildings, including homes, commercial buildings, and public spaces.
They can be made of a variety of materials, including wood, stone, metal, and glass, and can be designed in a variety of styles to suit the architecture of the building. Some common features of architectural staircases include ornate balusters, handrails, and treads, as well as decorative elements such as carved details or intricate patterns.
Image of stair-case detail and downloadable (in DWG) link below

Stair-case detail drawing – 15
A staircase detail drawing is a technical drawing that shows a detailed cross-sectional view of a staircase, including all of its components and the way they fit together. It is used to provide construction and installation information for the staircase and may include dimensions, materials, and other relevant details.
A stair-case detail drawing may include the following elements:
- Stringers: These are the structural members that support the treads and risers of the staircase.
- Treads: These are the horizontal surface that you step on as you climb the staircase.
- Risers: These are the vertical surface that fill the gap between the treads.
- Handrail: This is a railing that provides support and guidance as you ascend or descend the staircase.
- Balusters: These are vertical posts or spindles that support the handrail and provide a barrier to prevent falls.
- Newel post: This is a larger vertical post at the top and bottom of the staircase that provides additional support for the handrail.
- Landing: This is a flat platform at the top or bottom of the staircase.
The drawing may also include information about the materials to be used, such as the type of wood or metal for the treads and handrail, as well as any finishes or coatings that will be applied. It may also include details about the installation process, such as the spacing of the balusters or the placement of the handrail.
Our tips to help you improve your architectural staircase detailing.
