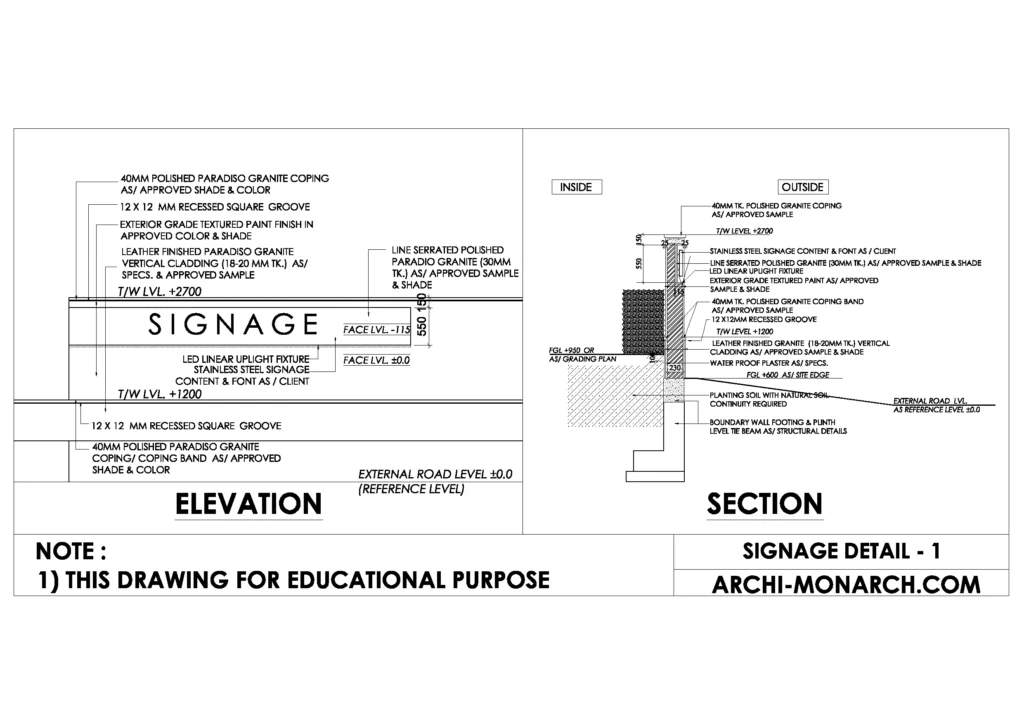If you want to know about the submission drawing or toilet detail or miscellaneous detail, please click the link.
Signage is an important aspect of building design, as it helps to guide people through the building and communicate important information. Some specific ways in which signage is used in buildings include:
- Wayfinding: Signage is used to help people navigate through a building, such as by indicating the location of restrooms, exits, and other important areas. This is particularly important in large or complex buildings, where it can be easy to get lost.
- Branding: Signage can be used to promote a company’s brand or identity, such as by displaying the company’s logo or color scheme. This can help to create a cohesive look and feel throughout the building.
- Safety: Signage is used to communicate important safety information, such as the location of fire exits and emergency equipment. This is critical to ensure the safety of building occupants in case of an emergency.
- Accessibility: Signage is used to help people with disabilities navigate a building, such as by indicating the location of ramps, elevators, and accessible restrooms. This helps to ensure that the building is accessible to all people.
- Regulations: Signage is often used to communicate local laws and regulations, such as parking restrictions or rules for using certain areas of the building.
- Advertising: Signage can be used to advertise products or services, such as by displaying posters or banners. This can be a useful way for companies to promote their products or services to building occupants.
Image of signages detail and downloadable (in DWG) link below

Signages detail drawing – 1
Signage detail drawings are technical drawings that show the specific design and construction details of a sign. These drawings typically include information about the size, shape, materials, and mounting of the sign, as well as any electrical or lighting components that may be involved.
Signage detail drawings are typically produced as part of the design process for a building or outdoor space, and are used to communicate the design intent to contractors and fabricators. They may also be used to obtain building permits or other approvals, as they provide a clear and detailed description of the proposed sign.
In addition to technical details, signage detail drawings may also include information about the type and style of lettering or graphics to be used on the sign, as well as the placement and orientation of the sign within the building or outdoor space. They may also include information about the lighting and electrical systems needed to power the sign.
Overall, signage detail drawings are an important tool for ensuring that signs are designed and constructed in a way that is safe, effective, and aesthetically pleasing.
Our tips to help you improve your architectural signage detailing.
