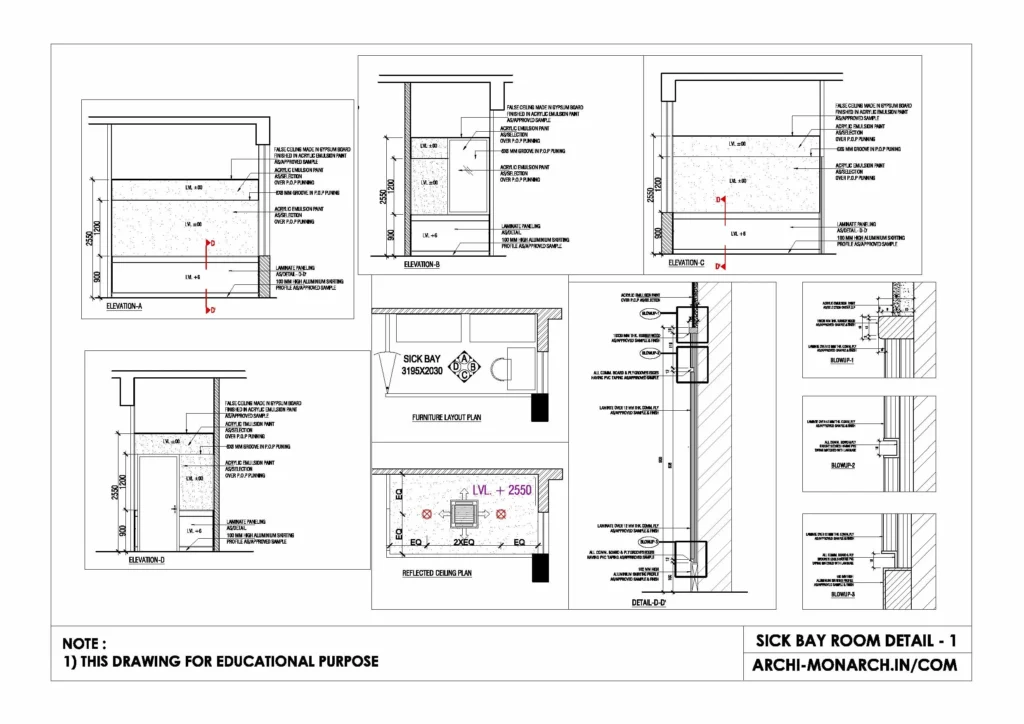A sick bay room in architecture refers to a designated space within a building—typically schools, offices, ships, or other institutions—intended for temporarily accommodating individuals who are feeling unwell or require minor medical attention.
This room is usually designed with health, privacy, and comfort in mind, often including a bed or reclining chair, basic first-aid supplies, and easy access to sanitation facilities.
In architectural planning, the sick bay is often placed in a quiet and accessible location, sometimes near the main entrance or close to staff offices, to allow for quick assistance and supervision.
Proper ventilation, natural lighting, and hygienic surfaces are key design considerations to ensure the room supports recovery and prevents the spread of illness.
If you want to know about the kitchen detail or miscellaneous detail or water tank detail, please click the link.
Image of Sick bay room detail and downloadable (in DWG) link below

Sick bay room detail drawing – 1
A sick bay room detail drawing in construction refers to a set of architectural and engineering drawings that illustrate the specific layout, materials, fixtures, and construction techniques used in building a sick bay room.
These drawings are essential for ensuring the space is functional, safe, and compliant with health and building regulations. Here’s what is typically included in such detail drawings:
Key Elements of a Sick Bay Room Detail Drawing:
Plan View:
- Room dimensions and layout.
- Placement of bed(s), examination table, seating, and medical cabinets.
- Clear circulation space for patient movement and accessibility.
Elevations and Sections:
- Wall elevations showing locations of fixtures like sinks, cabinets, and medical equipment.
- Vertical sections detailing ceiling heights, finishes, wall types, and partitions.
Electrical & Mechanical Layout:
- Lighting plan (including natural and artificial lighting).
- Ventilation and HVAC details for proper air circulation.
- Electrical outlets for medical devices, emergency lighting, and nurse call systems.
Plumbing Layout:
- Location of wash basins, sinks, and sometimes a small attached bathroom.
- Drainage and water supply lines.
Material Specifications:
- Hygienic and easy-to-clean surfaces (e.g., vinyl flooring, ceramic tiles, medical-grade countertops).
- Fire-resistant and non-toxic materials.
Furniture and Equipment:
- Built-in storage for medical supplies.
- Patient bed or recliner with proximity to an examination area.
Accessibility Features:
- Door widths, ramps (if necessary), and grab bars to comply with ADA or local accessibility standards.
Safety Features:
- Fire alarm systems, smoke detectors, emergency exit signage.
- Non-slip flooring and rounded corners to prevent injury.
Purpose of These Drawings:
The detail drawing ensures that all professionals involved—architects, contractors, electricians, plumbers, and health consultants—are aligned on the requirements for a safe and effective medical space.
Our tips to help you improve your architectural Sick bay room detailing.
