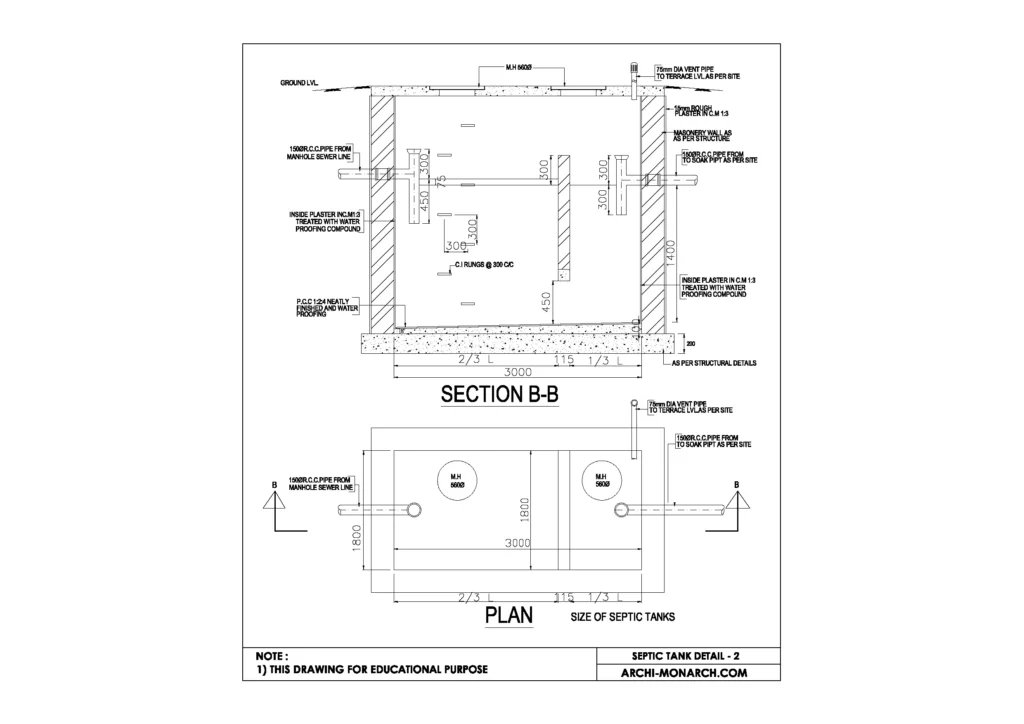A septic tank is a underground chamber made of concrete, fiberglass or plastic, where the wastewater from a home or business is held and treated.
The tank is designed to separate solid waste from liquid waste, allowing the liquid waste to be sent to a drain field for further treatment and disposal.
Septic tanks are commonly used in areas where a central sewage system is not available. Regular maintenance and pumping of the tank is necessary to prevent it from overflowing or malfunctioning.
If you want to know about the submission drawing or lift lobby and atrium detail or standard detail, please click the link.
Image of septic’s tank detail and downloadable (in DWG) link below

Septic’s tank detail drawing – 2
A septic tank detail drawing is a technical illustration that provides detailed information on the design and construction of a septic tank. It typically includes information such as the tank’s dimensions, material specifications, inlet and outlet locations, and the location and configuration of any associated drainage fields or leach fields.
The drawing may also include information on the type of system, such as a gravity or pressurized system, and any special features or equipment, such as a pump or alarm. The drawing is typically created by a civil engineer or septic system designer and is used by contractors and installers to ensure proper installation and compliance with local building codes and regulations.
A septic tank detail drawing will often include detailed information on the tank’s structural components such as the inlet and outlet baffles, manholes, and any internal dividing walls, as well as the location of any necessary access ports. The drawing should also include information on the type of material used to construct the tank, such as concrete, fiberglass or plastic and the thickness of the material.
The detail drawing will also include information on the size and location of the inlet and outlet pipes, which connect the septic tank to the drainage field or leach field. Additionally, the location and size of the distribution box, which is used to distribute the effluent from the septic tank to the drain field, will be shown on the drawing.
The septic tank detail drawing will also show the location of any monitoring equipment or alarms, such as a high water alarm, that may be necessary for the proper functioning of the system.
It is important to note that the detail drawing should be approved by the local health department or building department before any construction can begin, and the septic tank must be installed according to local building codes and regulations.
Our tips to help you improve your architectural septic tank detailing.
