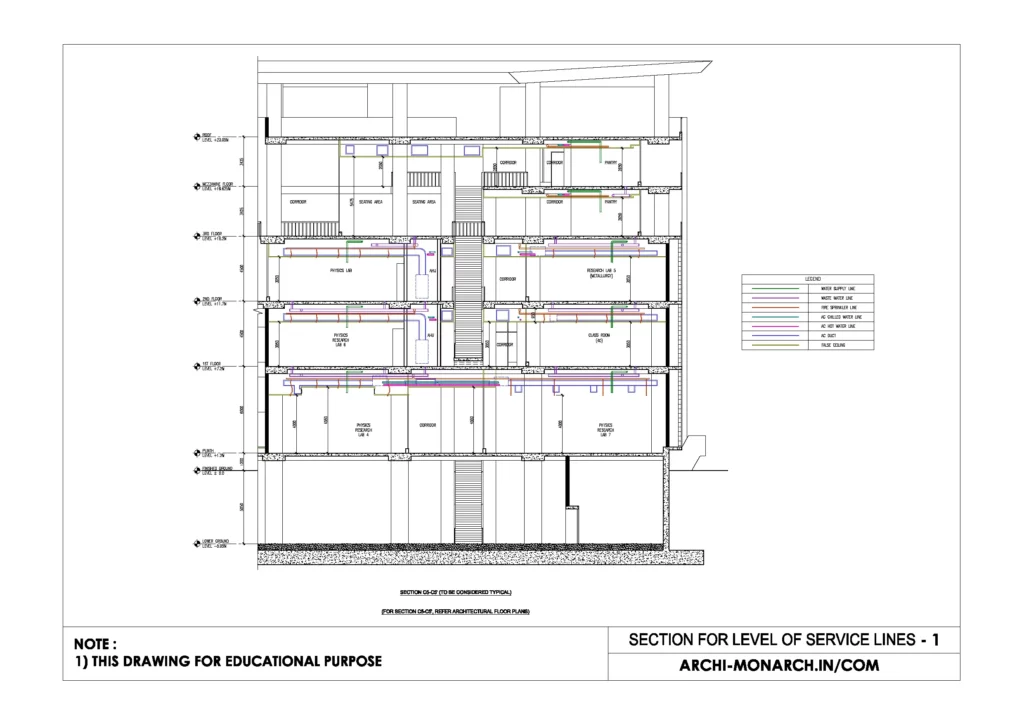Level of Service Lines in a building section represent the zones or pathways allocated for mechanical, electrical, plumbing (MEP), and other essential service systems that run vertically and horizontally through a structure.
These lines are crucial in sectional drawings because they show how services traverse floor levels, pass through slabs, walls, and ceilings, and connect various building components.
Including these service zones in the section ensures that sufficient space is provided above ceilings (in plenum spaces), within shafts, and in mechanical risers for the installation and maintenance of systems.
They help prevent clashes between architectural elements and building services by coordinating spatial requirements across disciplines. Ultimately, LOS lines in a building section support efficient integration of systems while preserving the design intent and structural integrity of the building.
If you want to know about the staircase detail or toilet detail or miscellaneous detail, please click the link.
Image of Section for levels of service lines and downloadable (in DWG) link below

Section for levels of service lines detail drawing – 1
In construction, the Levels of Service Lines shown in detailed section drawings indicate the dedicated vertical and horizontal zones reserved for the routing of building services such as HVAC ducts, plumbing pipes, electrical conduits, fire protection systems, and data cables.
These zones are typically illustrated in cross-sectional views of the building to demonstrate how services are stacked and distributed across different levels. The section detail highlights critical areas such as ceiling voids (plenum spaces), raised floor cavities, wall chases, and service shafts.
This helps ensure that all services are properly coordinated, with adequate clearances maintained for access, insulation, and maintenance. Including LOS lines in section drawings also minimizes the risk of spatial conflicts during construction, supports clash detection with structural elements, and guides contractors on the precise placement of MEP systems.
These drawings are essential for developing coordinated shop drawings and serve as a reference during both the installation and inspection phases of the project.
Our tips to help you improve your architectural Section for levels of service lines detailing.
