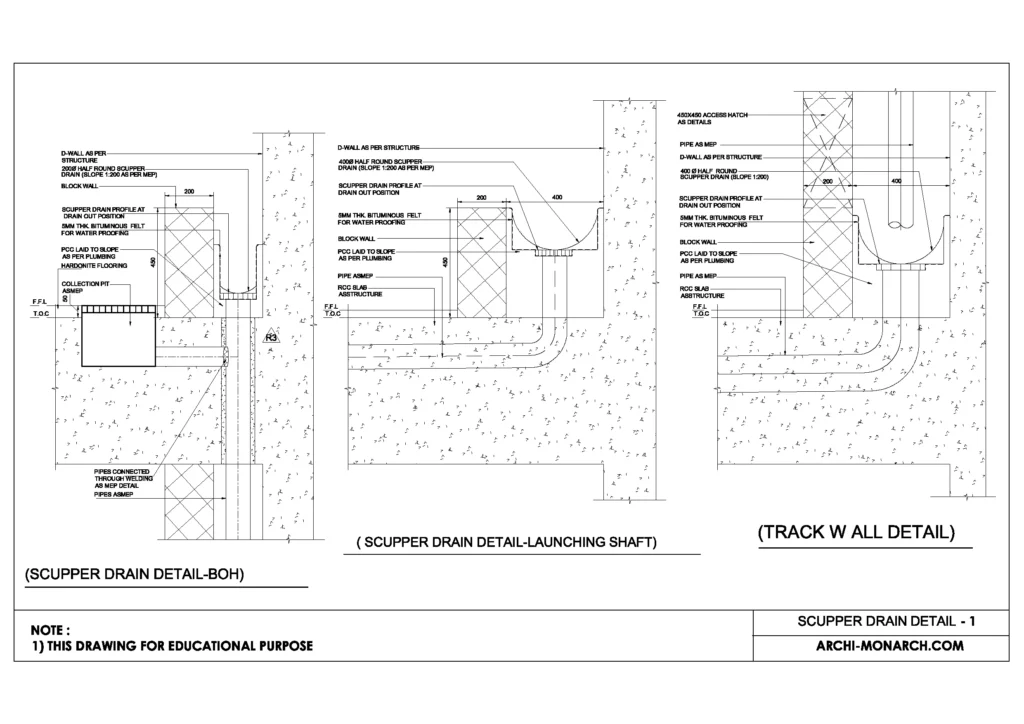In architecture, a scupper drain is an opening in a flat or sloping roof, typically near the edge of the roof, that allows rainwater to drain off the roof and prevent water from accumulating on the roof surface.
Scupper drains are typically located at the low points in the roof, where water would naturally collect, and they may be made of metal or plastic. They are usually connected to a gutter system or a downspout to carry the water away from the building.
Scuppers can also be used in retaining walls and other architectural features to release water and prevent water from accumulating and causing damage.
If you want to know about the interior detail or gate detail or landscape detail, please click the link.
Image of scupper drain detail and downloadable (in DWG) link below

Scupper drains detail drawing – 1
A scupper drains detail drawing is a technical drawing that shows the design and specifications of a scupper drain in a building or architectural structure.
It typically includes detailed information such as the location and size of the scupper drain, the materials used, the slope of the roof or wall surface, the connection to the gutter or downspout system, and any other relevant information.
The drawing can also include details such as the size and spacing of the fasteners, and the type and size of the flashing to be used around the scupper.
The scupper drains detail drawing is an important document for the design and construction of the building, as it ensures that the scupper drain is properly installed and functions as intended.
The scupper drains detail drawing should also include the type of scupper, such as rectangular, round or custom shape, and the dimension of the scupper, such as width and height, and the distance of the scupper from the edge of the roof. The elevation, section and plan of the scupper drain should also be included in the detail drawing.
It is also important for the detail drawing to indicate the type of gutter or downspout that will be used in conjunction with the scupper. This will ensure that the scupper and the gutter or downspout are compatible and can work together effectively to move water away from the building.
Our tips to help you improve your architectural scupper drain detailing.
