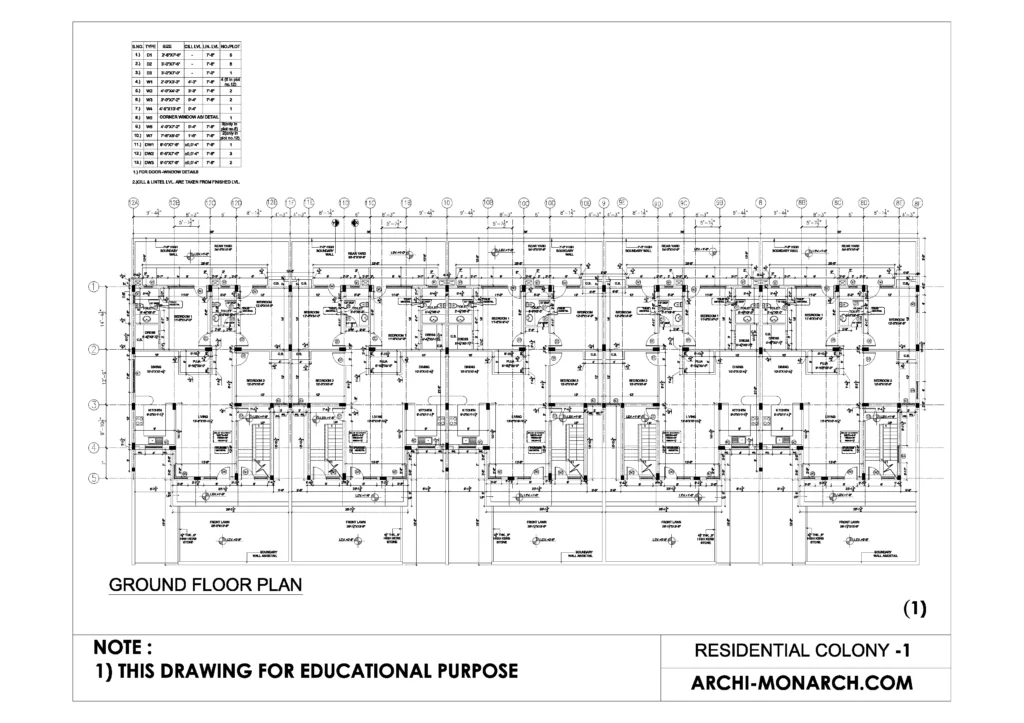A residential colony is a group of housing units or homes that are built and intended for residential use. These colonies can be planned or unplanned, and can be found in both urban and rural areas.
They can consist of single-family homes, apartment buildings, or a combination of both. They often have shared amenities such as parks, playgrounds, and community centers. Some residential colonies are gated communities, meaning that access is restricted to residents and their guests.
If you want to know about the staircase detail or toilet detail or miscellaneous detail, please click the link.
Image of residential colony building (working drawing) and downloadable (in DWG) link below






Working drawing of residential colony building – 1
A residential colony detail working drawing is a set of architectural drawings that provide detailed information about the construction of a residential colony. These drawings typically include detailed floor plans, elevations, sections, and details of the various building components such as walls, roofs, foundations, etc.
The drawings also include information about the materials and methods used in the construction, as well as any special requirements such as fire protection, energy efficiency, and accessibility. In addition, the drawings may also include electrical, plumbing, and HVAC plans, and landscape plans.
The working drawings are used by contractors, builders, and other construction professionals to understand the design intent of the architect and to construct the building according to the design. They also help in getting the necessary approvals and permissions from the local authorities.
It’s worth mentioning that these drawings are not only important during the construction phase but also they are useful to the property management, maintenance and renovation of the colony.
Our tips to help you improve your architectural residential colony building (working drawing) detailing.
