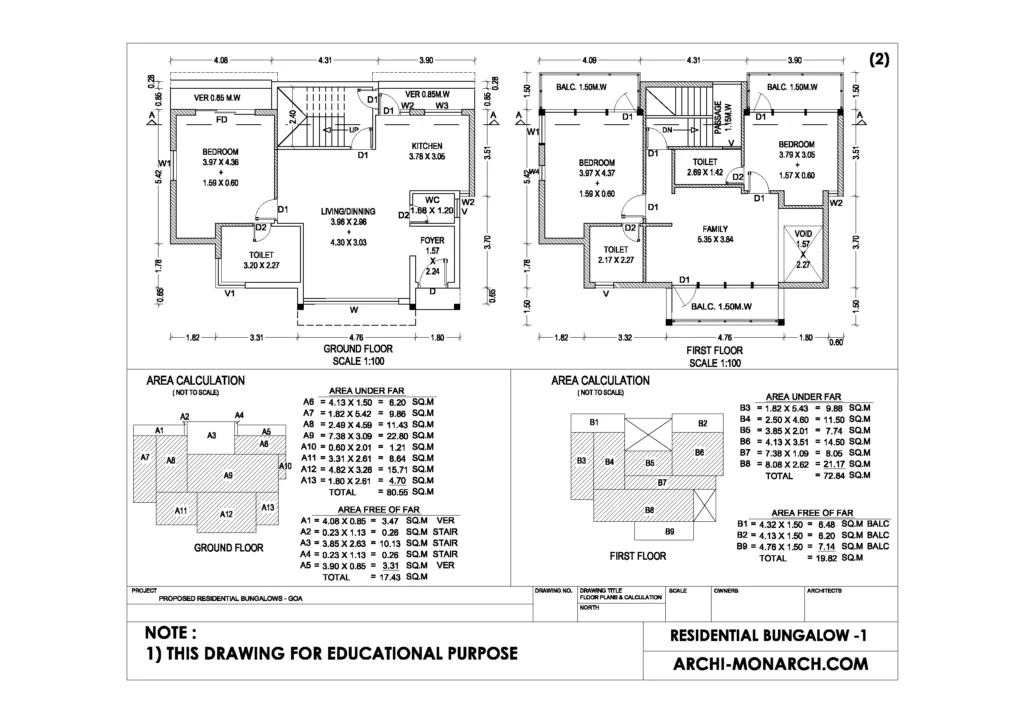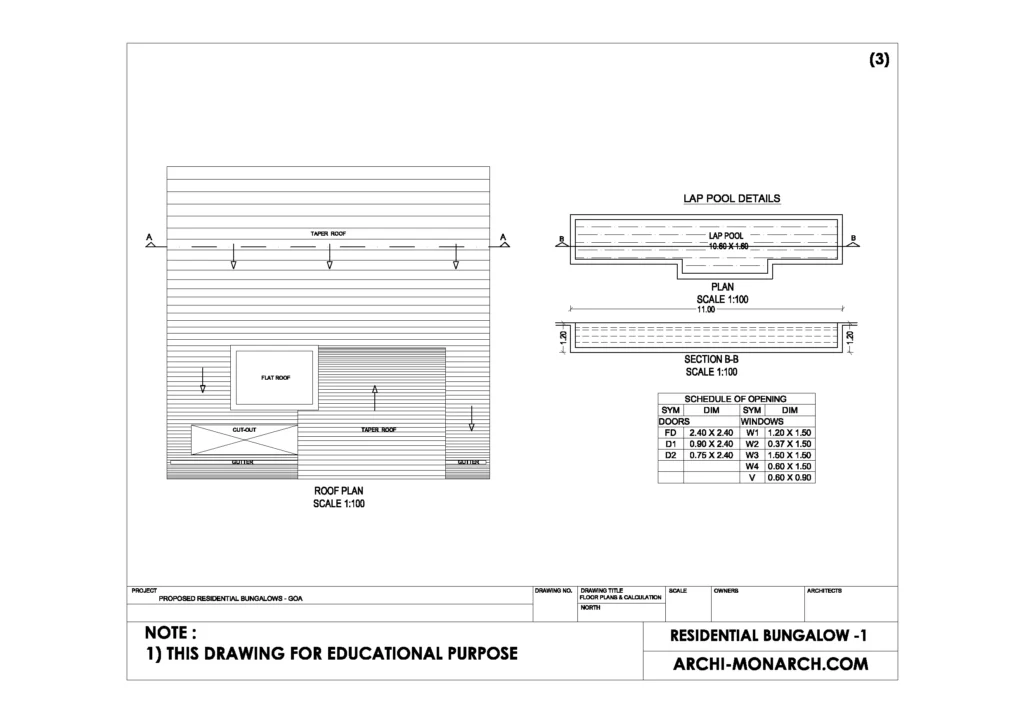If you want to know about the staircase detail or toilet detail or miscellaneous detail, please click the link.
A residential bungalow is a single-story home with a sloping roof and a wide veranda or porch. It is typically smaller in size than other types of houses and is often built on a single level, making it more accessible for people with mobility issues.
Bungalows are popular in many parts of the world and can be found in a variety of architectural styles, including craftsman, prairie, and art deco.
They are also known for their simplicity and functionality, making them an affordable and practical option for first-time homeowners and retirees.
Image of residential bungalow building (submission) and downloadable (in DWG) link below




Submission drawing of residential bungalow building – 1
Residential bungalow building detail submission drawings are technical drawings that are submitted to the local building department for review and approval before construction can begin. These drawings typically include detailed information about the construction materials, building systems, and layout of the bungalow.
The drawings usually include a site plan, floor plan, elevations, sections, and details of the foundation, framing, electrical, plumbing, and mechanical systems. The site plan will show the location of the bungalow on the property, the size of the lot, and the location of any existing structures or landscaping.
The floor plan will show the layout of rooms, door and window locations, and other important features of the bungalow. The elevations will show the front, rear, and side views of the bungalow. The sections will show how the bungalow is put together, including the roof, walls, and floor.
The details will show specific information about various building systems, such as the type and size of the foundation, the type of framing used, the location of electrical and plumbing fixtures, and the type of mechanical systems used. These drawings must comply with local building codes and regulations, and must be reviewed and approved by a building inspector before construction can begin.
Our tips to help you improve your architectural residential bungalow building (submission) detailing.
