A residence building in architecture refers to a structure designed primarily for people to live in. These buildings can range from single-family homes to large apartment complexes and are created with comfort, functionality, and aesthetics in mind.
The architectural design of a residence building often considers factors such as spatial organization, privacy, natural lighting, ventilation, and the relationship between indoor and outdoor spaces.
Depending on cultural, environmental, and economic influences, residence buildings vary in style and form across different regions. Sustainable design principles are also increasingly integrated into residential architecture to promote energy efficiency and environmental responsibility.
If you want to know about the staircase detail or toilet detail or miscellaneous detail, please click the link.
Image of Residential building (working drawing) and downloadable (in DWG) link below
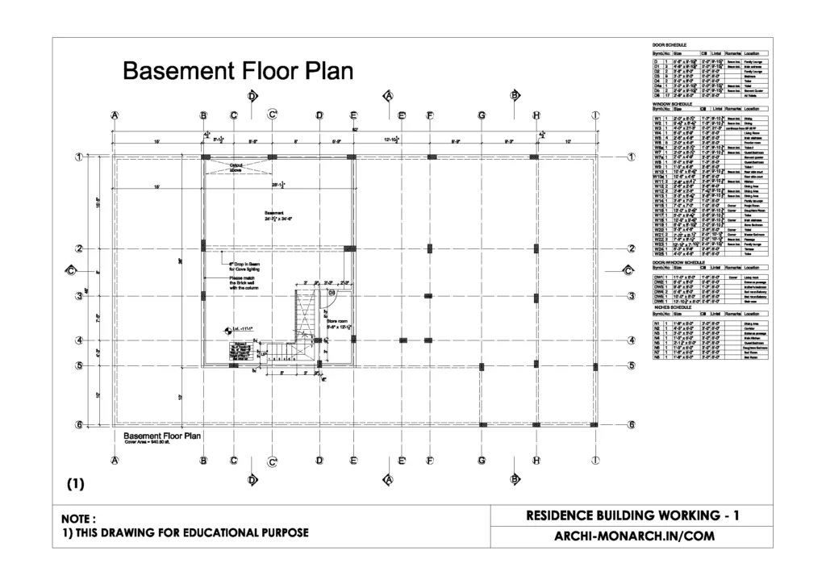
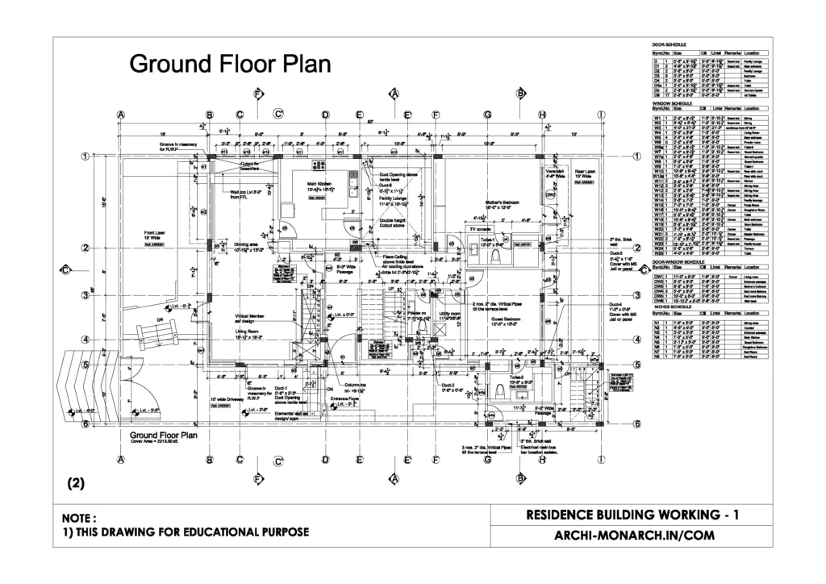
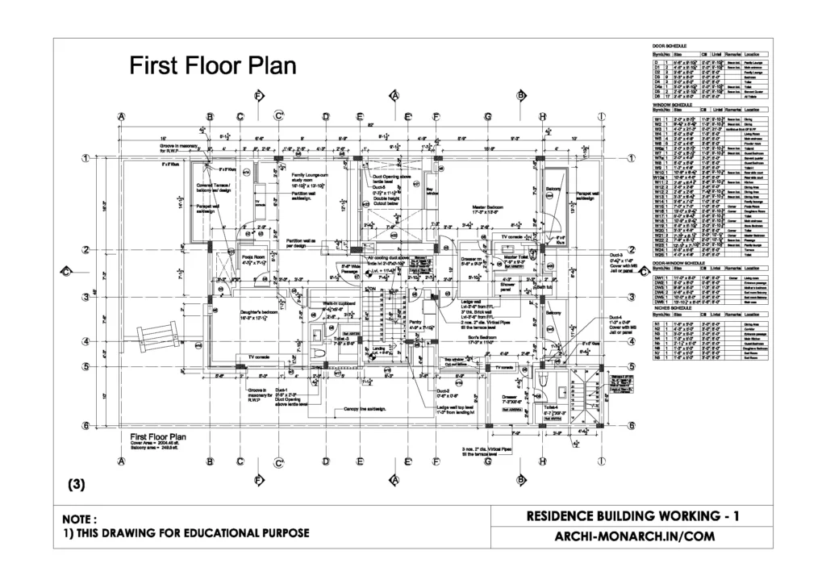
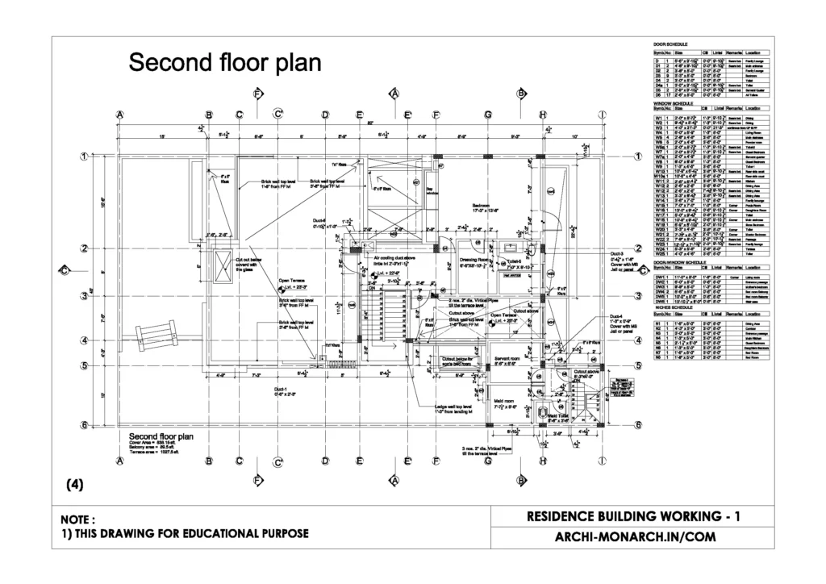
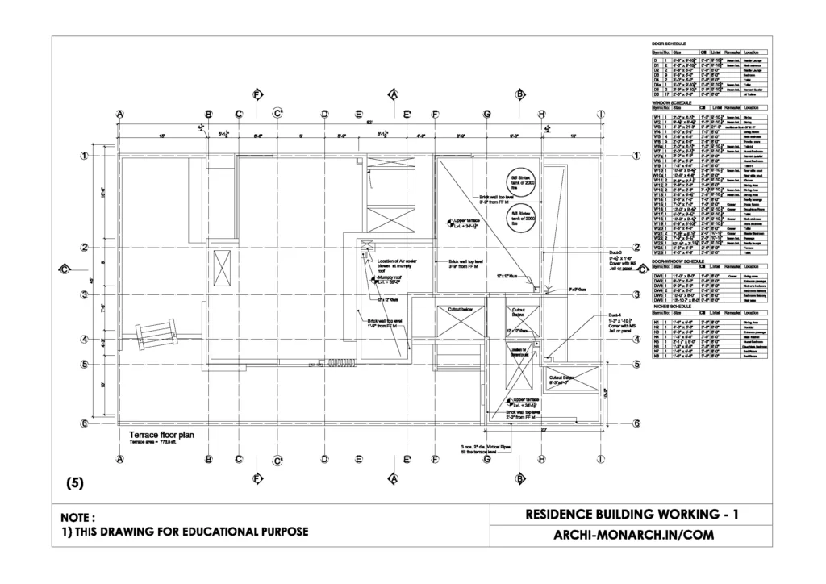
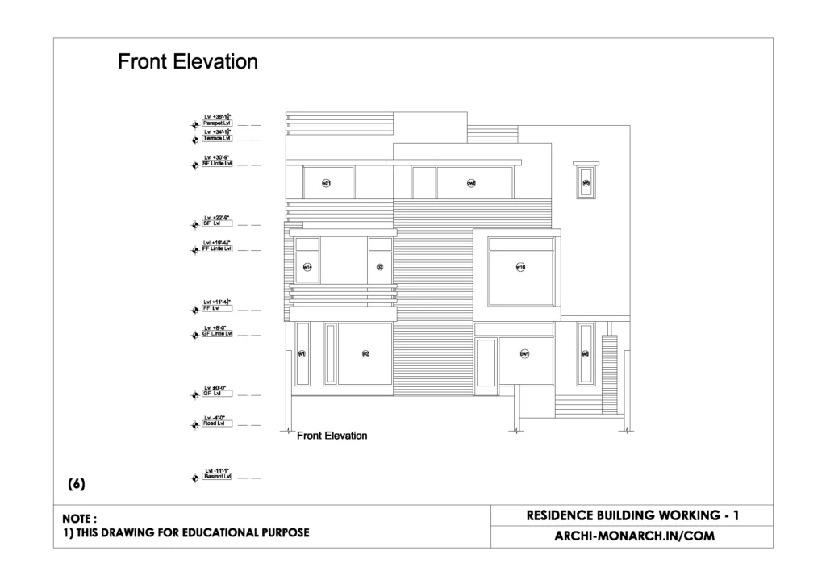
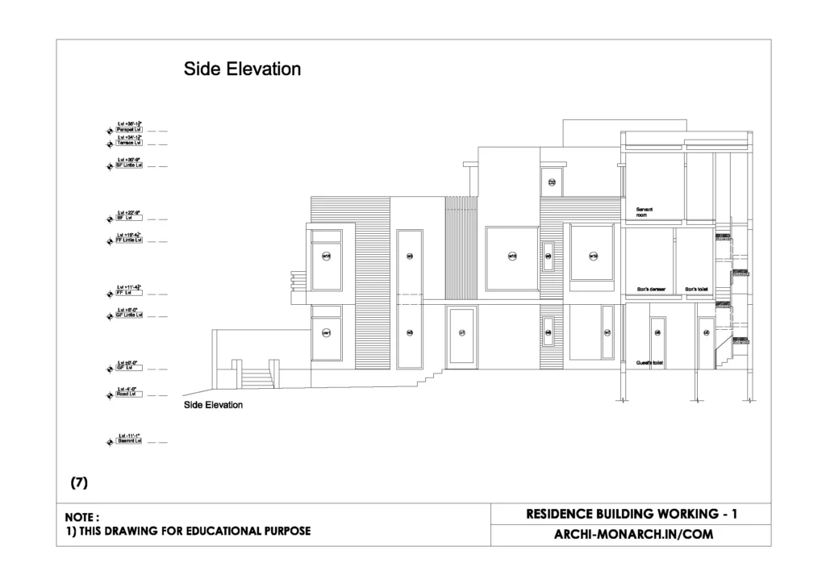
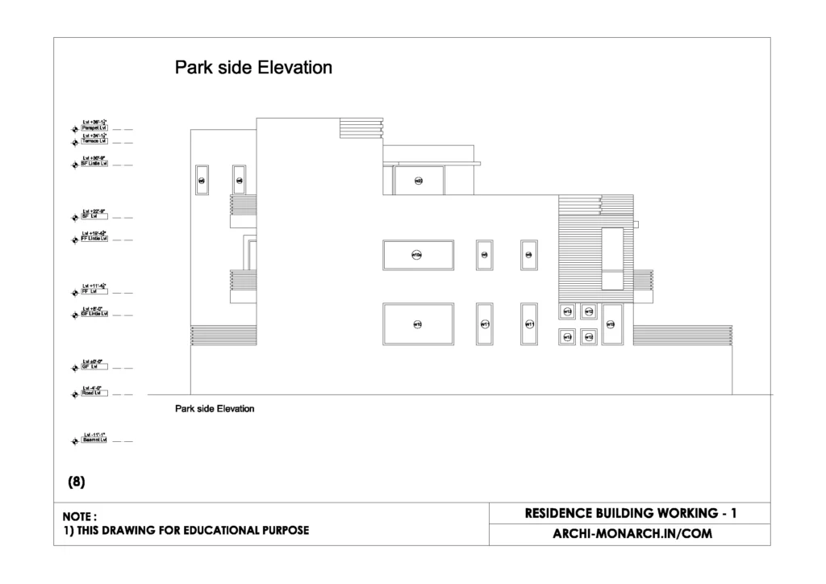
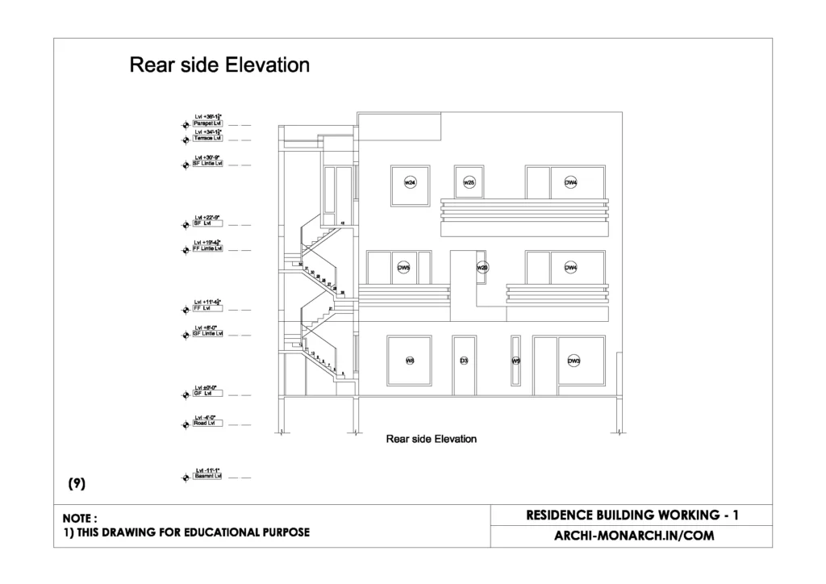
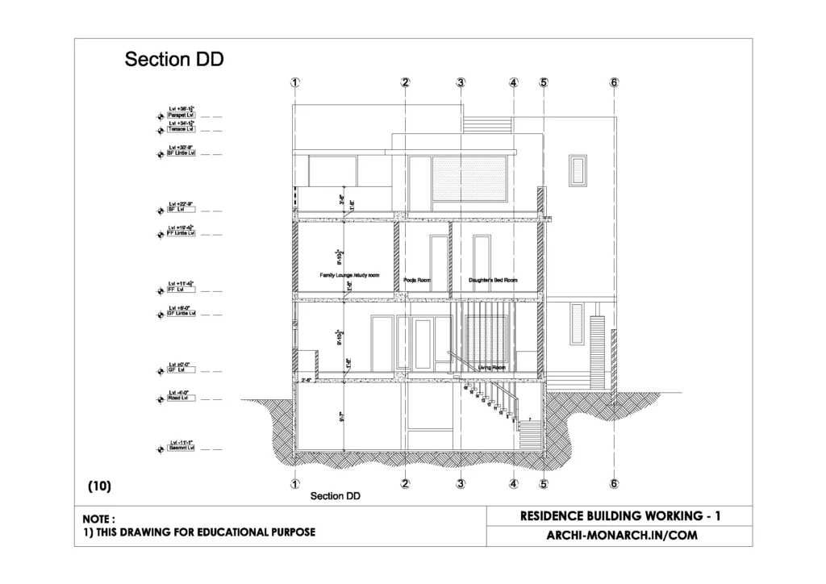
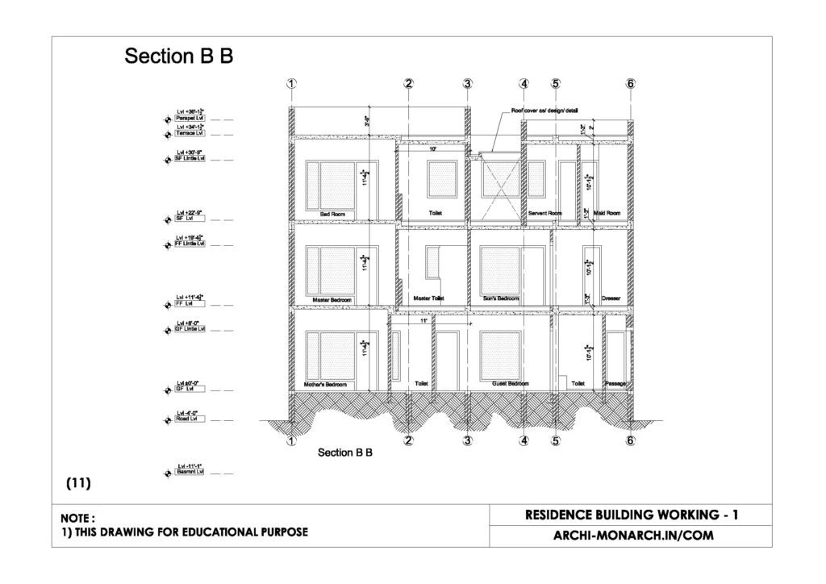
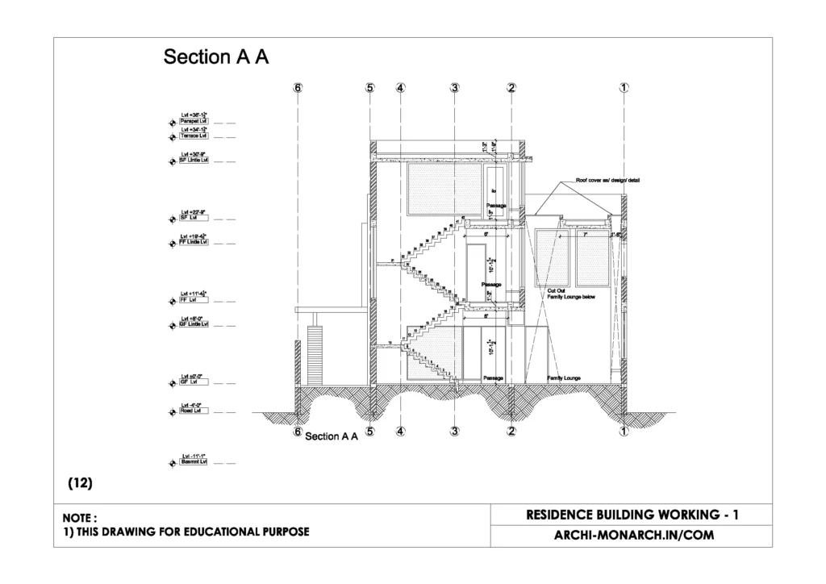
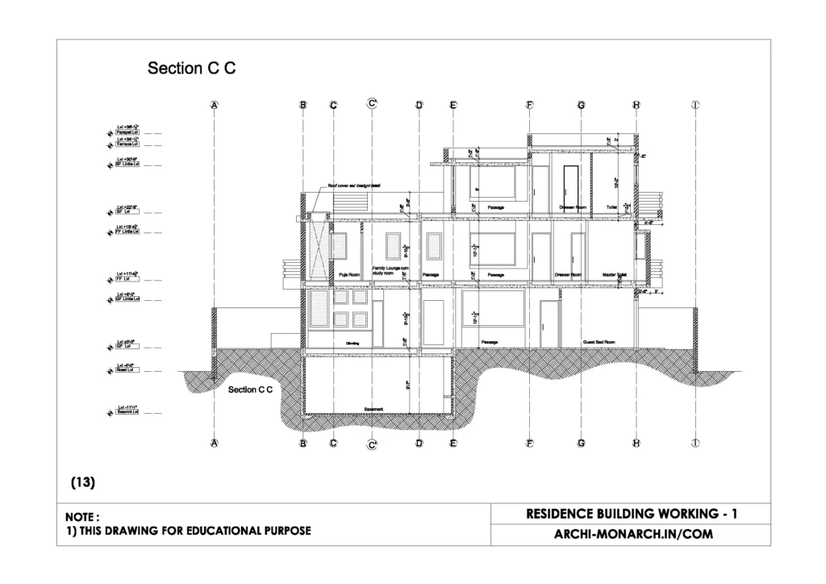
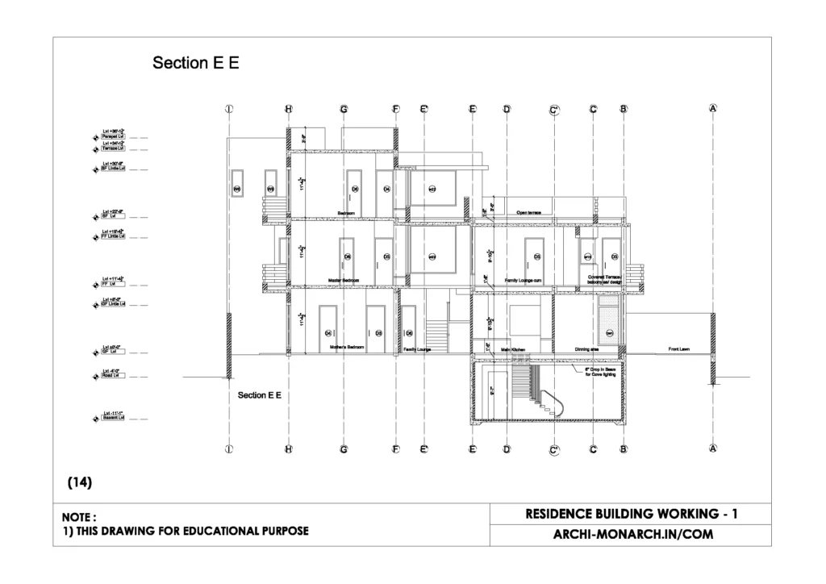
Residential building working drawing – 1
A residential building working drawing in construction is a detailed set of drawings used as a guide for building a home or residential structure.
These drawings are essential for communicating the design intent to builders, engineers, and contractors during the construction process. Working drawings include precise information such as dimensions, materials, construction techniques, and specifications.
Typically, a set of residential working drawings includes:
- Site plan – shows the placement of the building on the property, including boundaries, landscaping, and utilities.
- Floor plans – detail the layout of rooms, walls, doors, windows, and furniture.
- Elevations – depict the exterior views of the building from all sides.
- Sections – provide a cut-through view of the building to show internal details like wall thicknesses and floor levels.
- Detail drawings – illustrate specific construction components, like staircases, windows, or joinery, at a larger scale.
- Electrical and plumbing layouts – indicate the locations of fixtures, outlets, wiring, and piping.
These drawings are crucial for obtaining permits, ensuring compliance with building codes, and guiding every phase of construction from foundation to finish.
Our tips to help you improve your architectural Residential building (working drawing) detailing.
